View on map Contact us about this listing
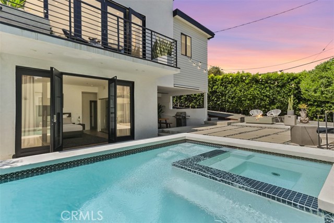
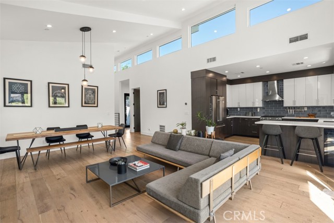
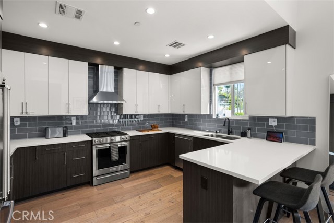
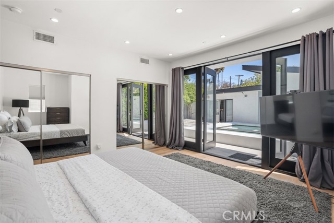
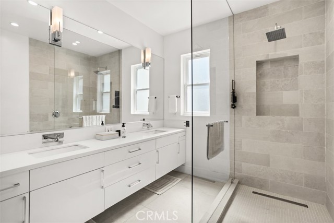
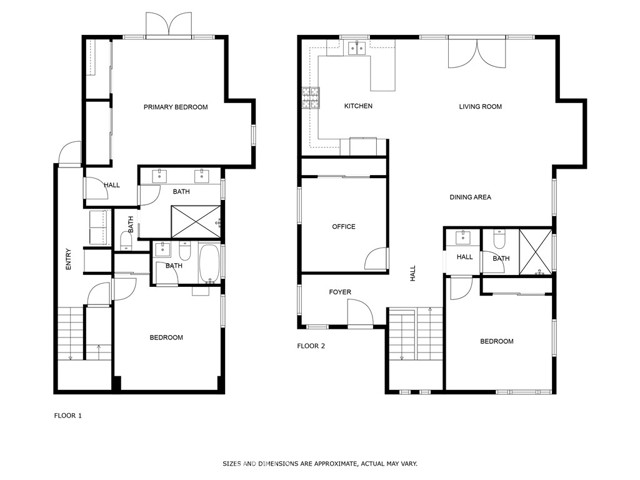
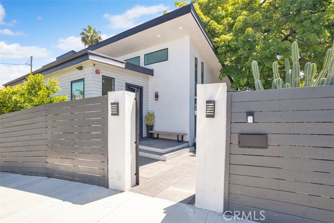
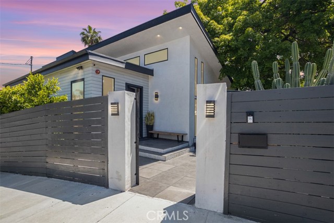
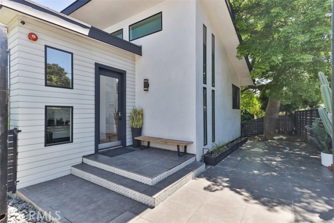
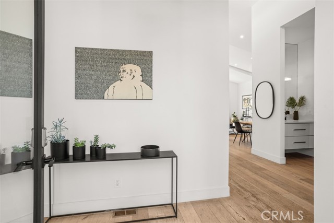
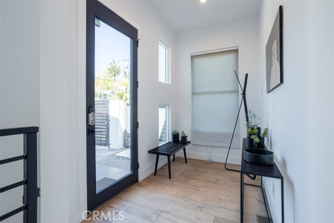
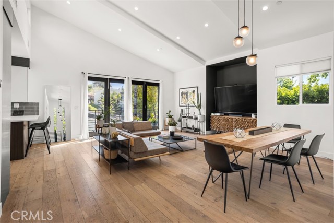
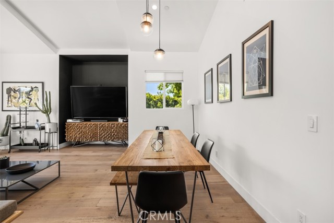
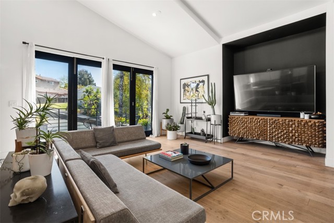
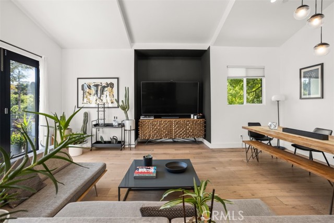
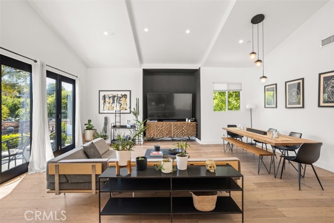
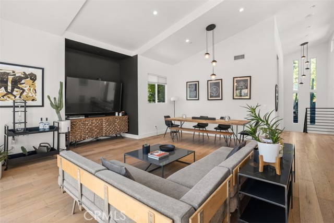
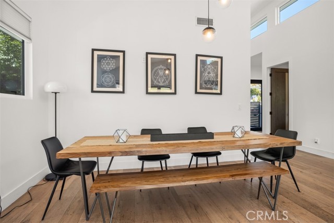
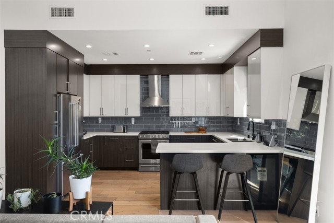
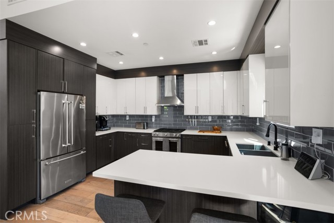
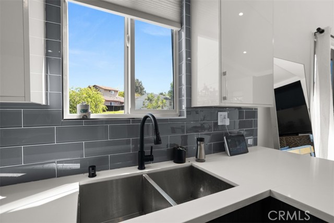
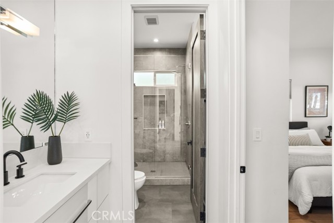
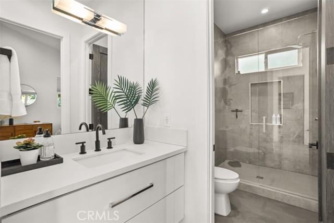
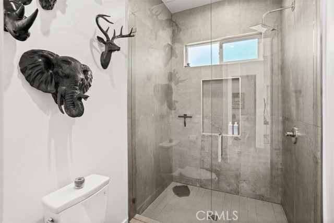
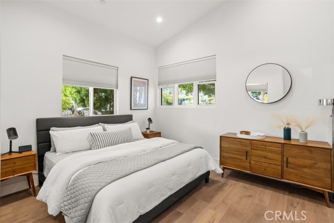
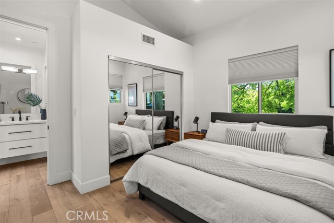
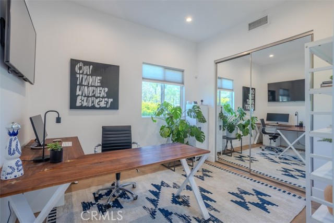
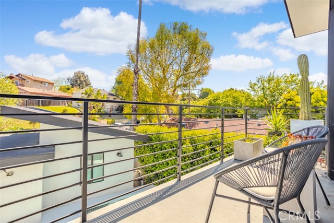
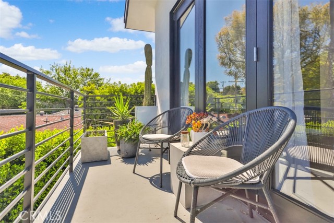
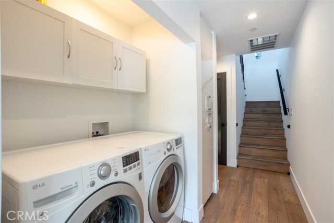
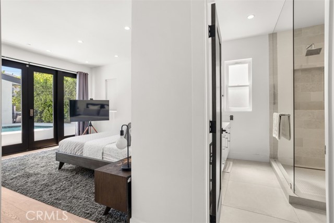
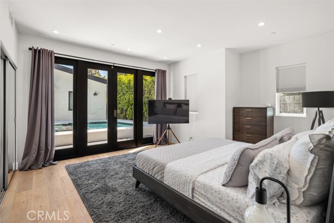
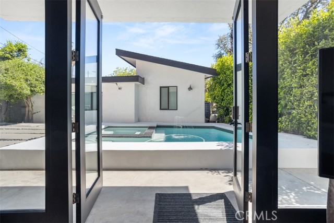
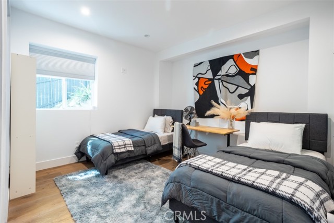
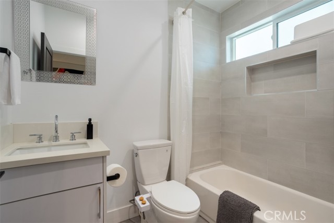
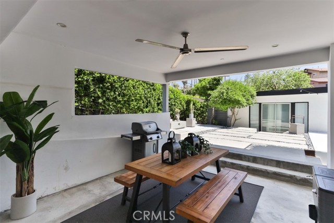
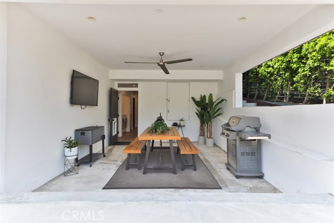
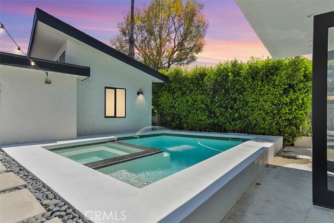
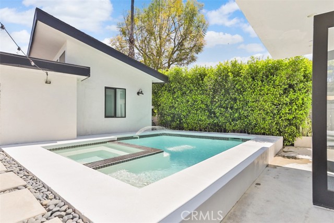
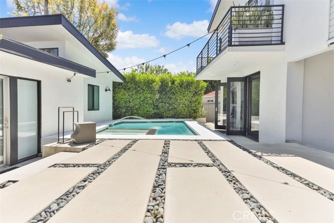
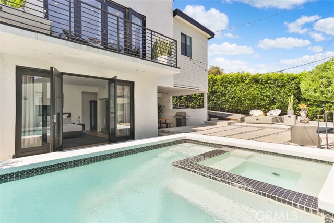
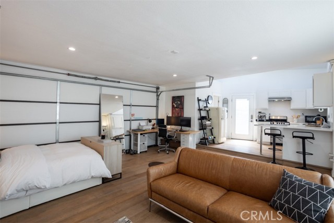
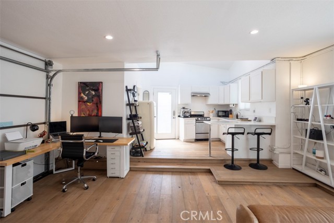
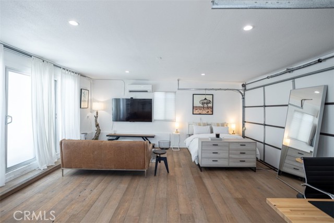
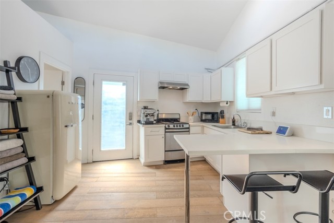
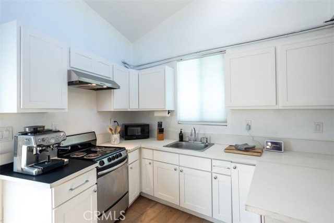
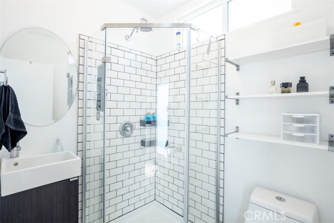
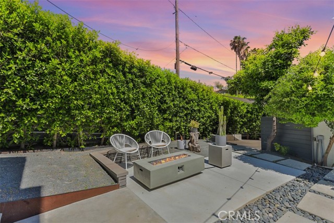
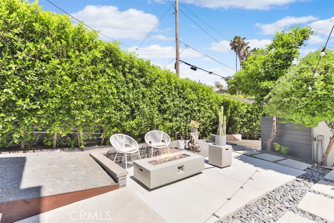
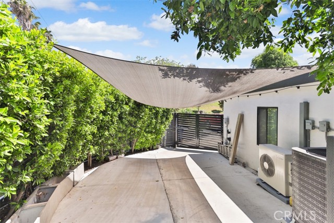
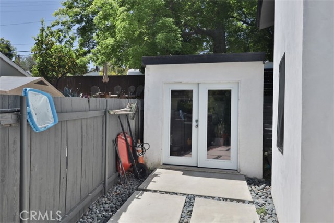
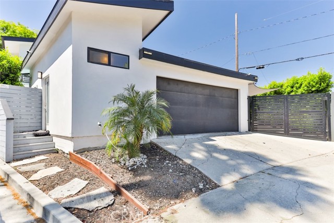
4 Beds
3 Baths
2,168SqFt
Closed
FALL IN LOVE with Highland Park living. This private NELA compound offers a 4 bed / 3 bath / 2168 sq ft main house as well as an approx. 500 sq ft bonus flex space garage with bathroom and kitchenette. The main house features an open concept living / dining area with abundant natural light, impressive 14+ ft ceilings and oversized accordion doors that lead to a spacious upper balcony. Upstairs you’ll find a true chef’s kitchen with stainless steel appliances, ample storage and tasteful tile and stonework, as well as 2 generous bedrooms and an elegant guest bathroom. Downstairs is a 3rd bedroom with en suite bathroom, additional storage and side by side laundry facilities. A true primary retreat is also found downstairs, with an expansive en suite bathroom with walk in shower, dual sink vanity and floor to ceiling tile work. The yard is perfect for seamless indoor / outdoor entertaining with a covered patio space, in ground pool & jacuzzi, privacy hedges and drought tolerant landscaping. The garage is currently being used a bonus flex space complete with AC, 3/4 bathroom and kitchenette. Additional upgrades include an EV charger, electric gate for off street parking for one car, mature fruit trees and storage shed on the side yard. Located in the heart of Highland Park, you’re steps away from York Blvd and South Fig shops, restaurants, and activities. Welcome Home.
Property Details | ||
|---|---|---|
| Price | $1,599,000 | |
| Close Price | $1,599,000 | |
| Bedrooms | 4 | |
| Full Baths | 3 | |
| Total Baths | 3 | |
| Lot Size Area | 4914 | |
| Lot Size Area Units | Square Feet | |
| Acres | 0.1128 | |
| Property Type | Residential | |
| Sub type | SingleFamilyResidence | |
| MLS Sub type | Single Family Residence | |
| Stories | 2 | |
| Year Built | 1922 | |
| View | None | |
| Heating | Central | |
| Lot Description | Sprinkler System | |
| Laundry Features | Inside | |
| Pool features | Private,Heated,Gas Heat,In Ground,Salt Water | |
| Parking Description | Auto Driveway Gate,Garage,Garage Faces Rear,Heated Garage | |
| Parking Spaces | 1 | |
| Garage spaces | 1 | |
| Association Fee | 0 | |
Geographic Data | ||
| Directions | El Paso and Ave 49 | |
| County | Los Angeles | |
| Latitude | 34.115802 | |
| Longitude | -118.211439 | |
| Market Area | 632 - Highland Park | |
Address Information | ||
| Address | 950 El Paso Drive, Los Angeles, CA 90042 | |
| Postal Code | 90042 | |
| City | Los Angeles | |
| State | CA | |
| Country | United States | |
Listing Information | ||
| Listing Office | Exp Realty of California Inc. | |
| Listing Agent | Bradley Gilboe | |
| Buyer Agency Compensation | 2.500 | |
| Buyer Agency Compensation Type | % | |
| Compensation Disclaimer | The offer of compensation is made only to participants of the MLS where the listing is filed. | |
| Special listing conditions | Standard | |
| Virtual Tour URL | https://youtu.be/ZYH75XLI0YA | |
School Information | ||
| District | Los Angeles Unified | |
MLS Information | ||
| Days on market | 69 | |
| MLS Status | Closed | |
| Listing Date | Apr 23, 2024 | |
| Listing Last Modified | Jul 31, 2024 | |
| Tax ID | 5477021001 | |
| MLS Area | 632 - Highland Park | |
| MLS # | BB24080772 | |
Map View
Contact us about this listing
This information is believed to be accurate, but without any warranty.



