View on map Contact us about this listing
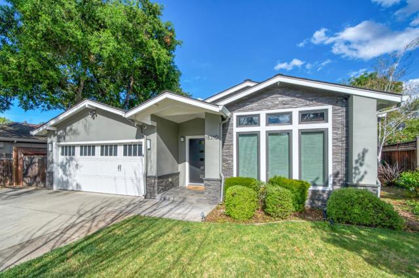
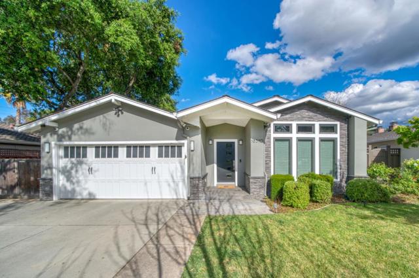
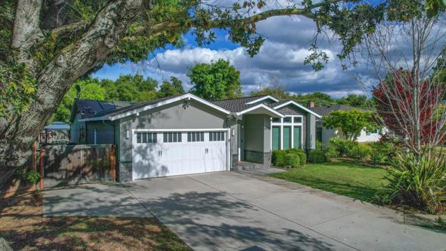


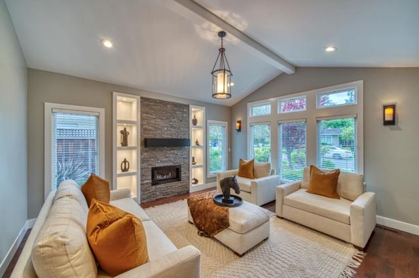

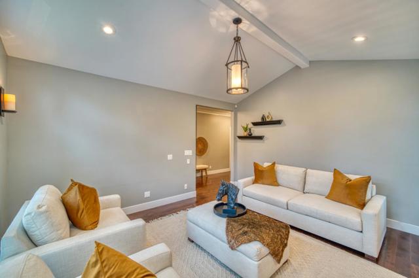
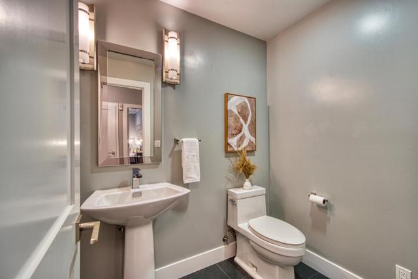



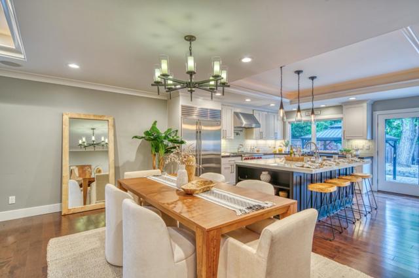
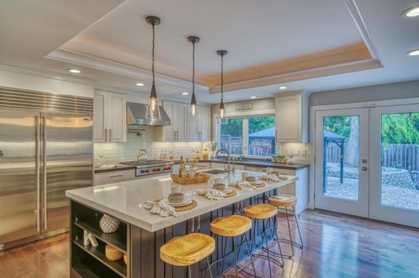

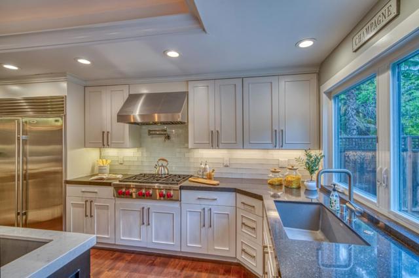
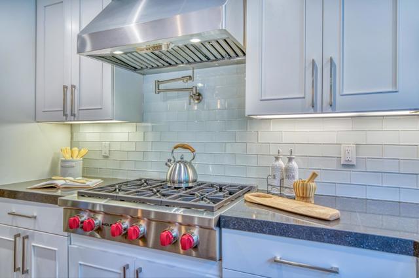
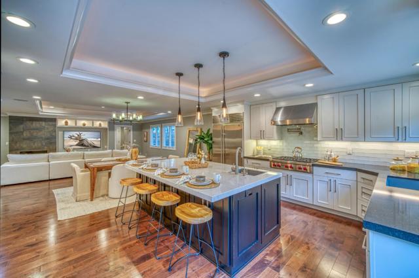
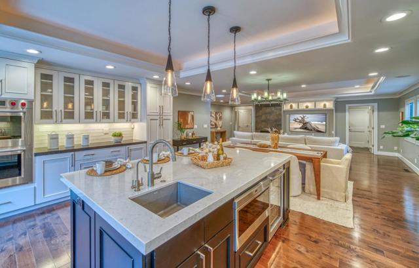
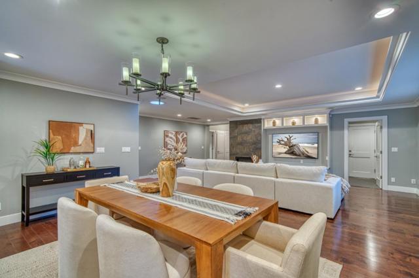
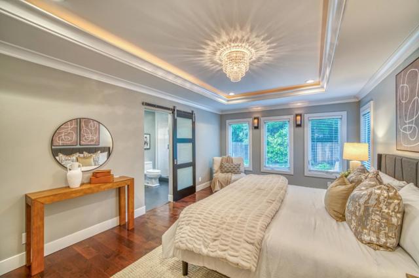
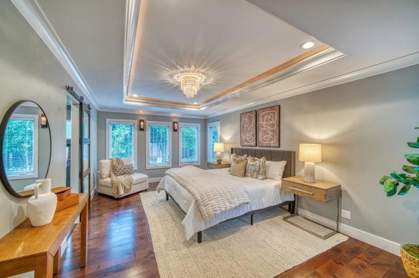
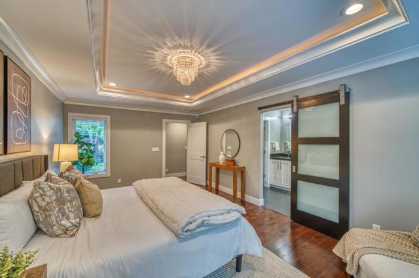


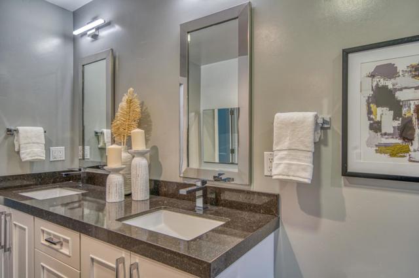
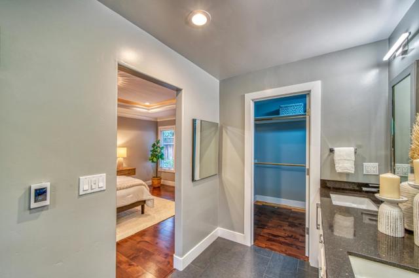
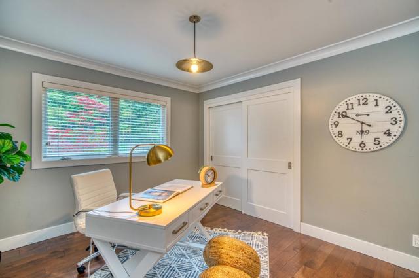
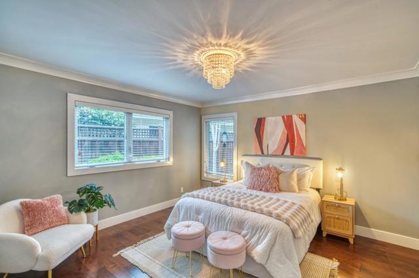

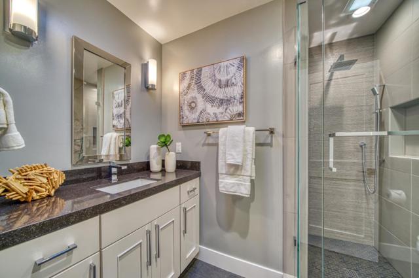

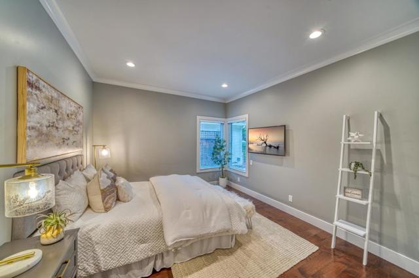

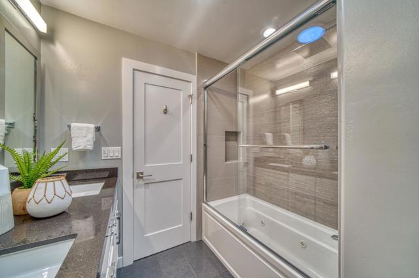

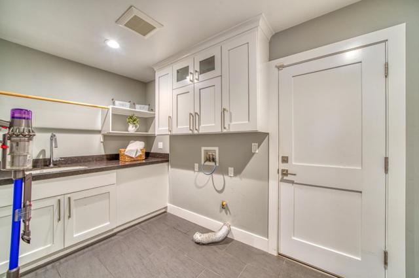
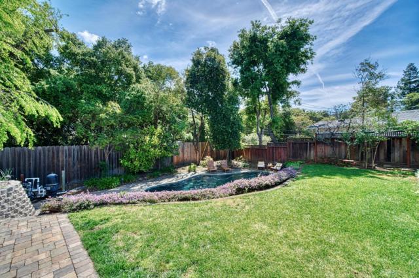



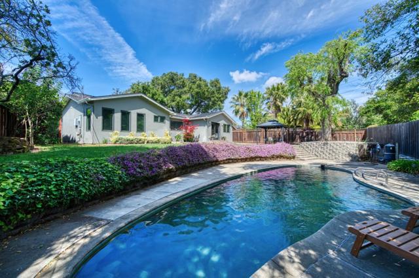

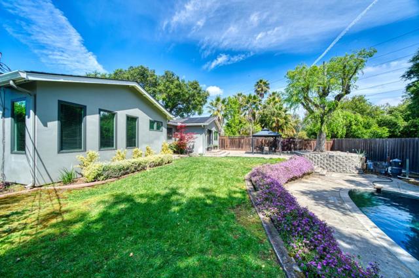
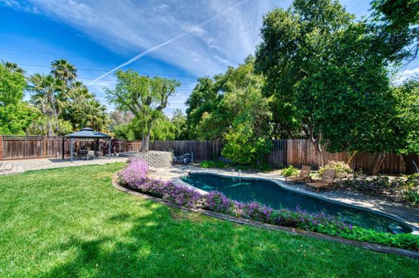
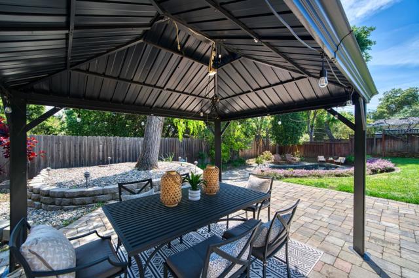

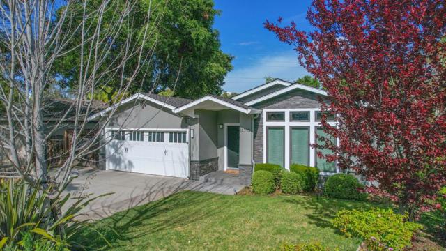
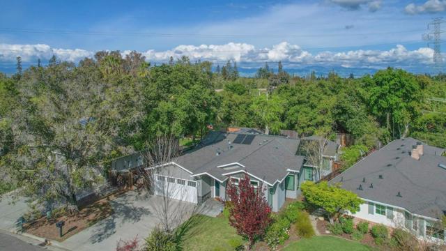

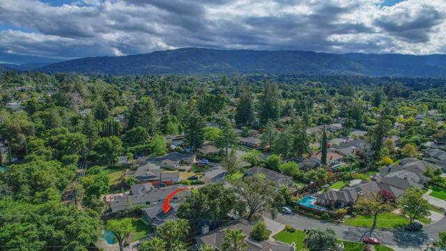
4 Beds
4 Baths
2,605SqFt
Closed
New list! Top-quality remodeled home. Expanded ~960sf in 2015. Maple woodfloors; custom-designed doors; sliding barn-style doors; solid-hardwood doors, crown moldings. Custom chef-kitchen features abundant maple-wood / pearl-stain cabinets; pendant-style lighting; quartz sinks; quartz-counter island. SS appliances include SubZero fridge/freezer; Wolfe double-oven; Wolfe gas range; Zephyr range-hood; Wolf microwave-drawer; under-counter wine fridge; Asko dishwasher. Living room with high ceilings; gas-fired fireplace. Family-room with gas fireplace; surround-sound loud-speakers. Primary suite has coffer accent-light ceiling; bath floor w/NuHeat thermostat. Updated baths feature porcelain floors, quartz vanity counters. Ample light from various sun tunnels; large windows. Indoor laundry with in-counter sink. Central A/C. Hallway whole-house fan. Security alarm. Attached 2-car garage w/work desk, overhead rack-storage & water softener. Cul-de-sac parcel. Private backyard. Paver-block patio with dining-gazebo. Solar-heated swimming pool; grassy-play lawn. Removable mesh pool security fence. Fenced yard. Backs to San Tomas Aquinas creek. Convenient to Marshall Lane Elem; Rolling Hills MS; Westmont HS; West Valley College.
Property Details | ||
|---|---|---|
| Price | $3,600,000 | |
| Close Price | $3,600,000 | |
| Bedrooms | 4 | |
| Full Baths | 3 | |
| Half Baths | 1 | |
| Total Baths | 4 | |
| Lot Size Area | 9583 | |
| Lot Size Area Units | Square Feet | |
| Acres | 0.22 | |
| Property Type | Residential | |
| Sub type | SingleFamilyResidence | |
| MLS Sub type | Single Family Residence | |
| Stories | 1 | |
| Year Built | 1959 | |
| Roof | Composition,Shingle | |
| Heating | Central | |
| Foundation | Concrete Perimeter | |
| Pool features | Solar Heat,In Ground | |
| Parking Spaces | 2 | |
| Garage spaces | 2 | |
Geographic Data | ||
| Directions | Cross Street: Ravenwood Dr | |
| County | Santa Clara | |
| Latitude | 37.268546 | |
| Longitude | -121.991121 | |
| Market Area | 699 - Not Defined | |
Address Information | ||
| Address | 18310 Montpere Way, Saratoga, CA 95070 | |
| Postal Code | 95070 | |
| City | Saratoga | |
| State | CA | |
| Country | United States | |
Listing Information | ||
| Listing Office | Keller Williams Thrive | |
| Listing Agent | Kevin Cole | |
| Buyer Agency Compensation | 2.500 | |
| Buyer Agency Compensation Type | % | |
| Compensation Disclaimer | The offer of compensation is made only to participants of the MLS where the listing is filed. | |
| Special listing conditions | Standard | |
| Virtual Tour URL | https://18310montpere.com/nb/ | |
School Information | ||
| District | Other | |
| Elementary School | Other | |
| Middle School | Rolling Hills | |
| High School | Westmont | |
MLS Information | ||
| Days on market | 22 | |
| MLS Status | Closed | |
| Listing Date | Apr 18, 2024 | |
| Listing Last Modified | Jun 5, 2024 | |
| Tax ID | 40323018 | |
| MLS Area | 699 - Not Defined | |
| MLS # | ML81961990 | |
Map View
Contact us about this listing
This information is believed to be accurate, but without any warranty.



