View on map Contact us about this listing
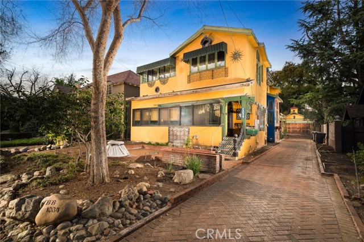
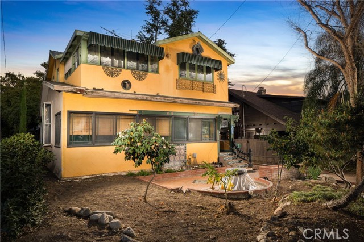
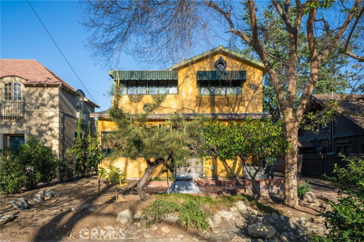
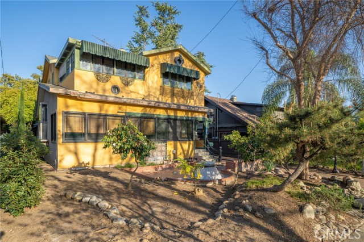
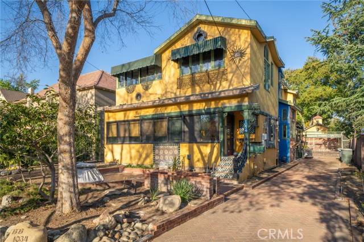
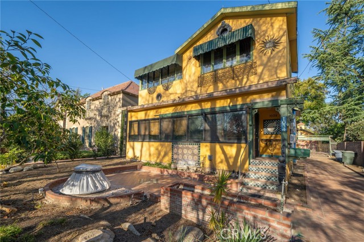
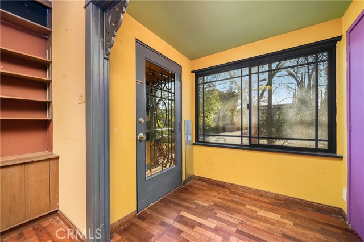
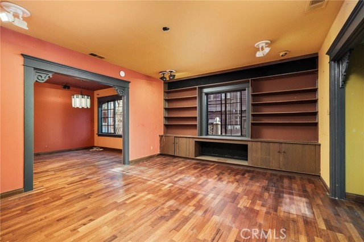
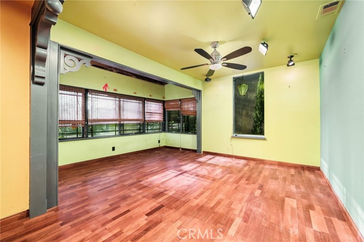
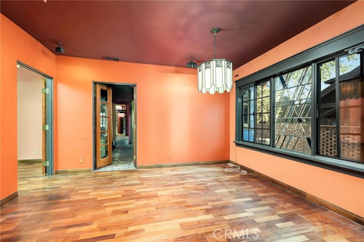
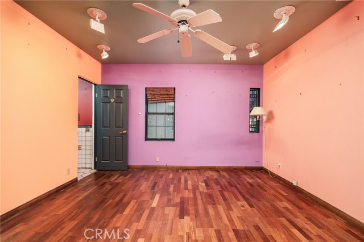
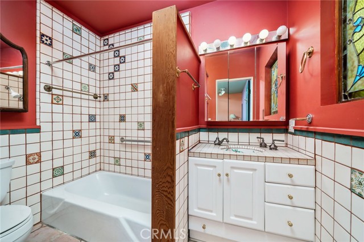
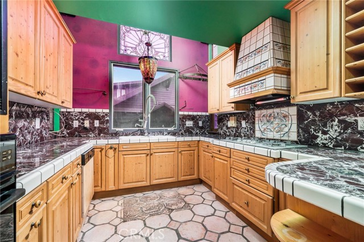
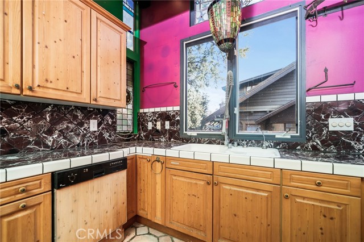
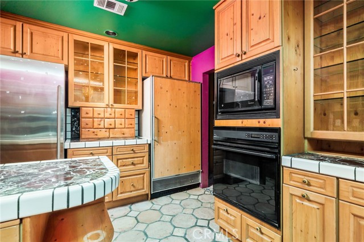
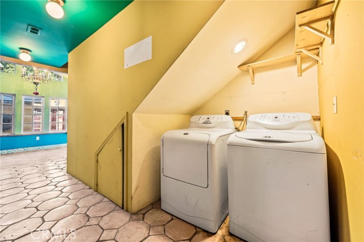
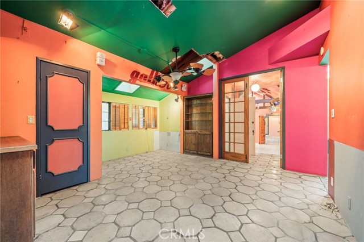
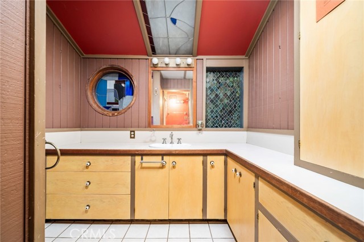
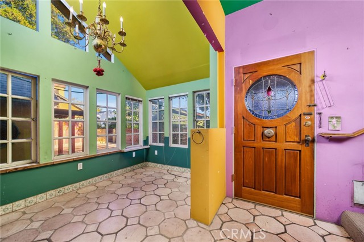
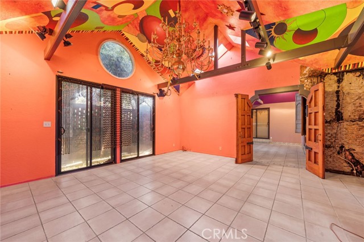
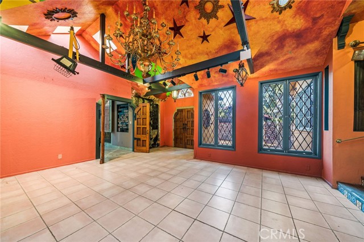
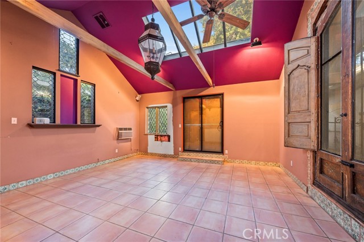
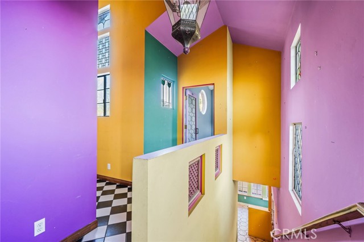
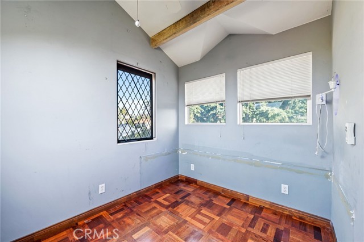
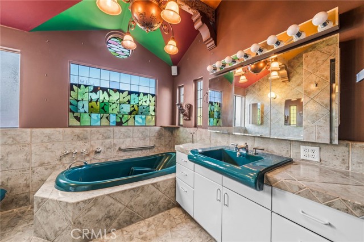
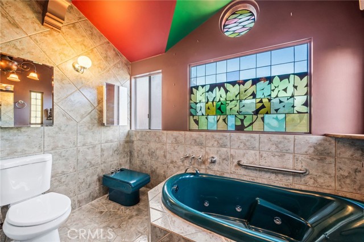
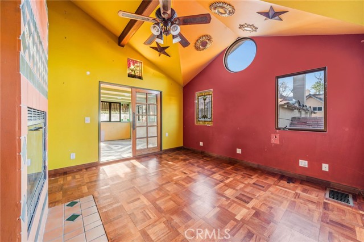
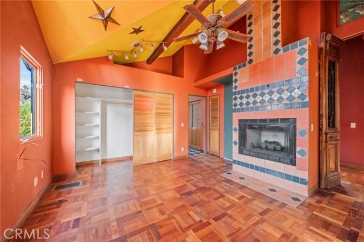
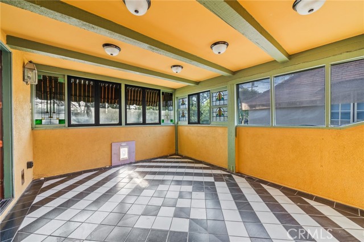
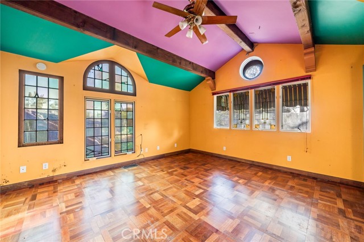
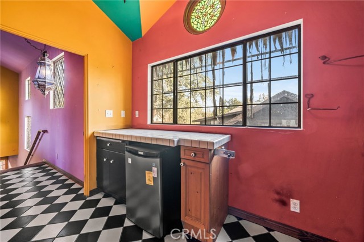
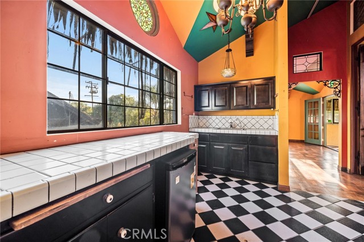
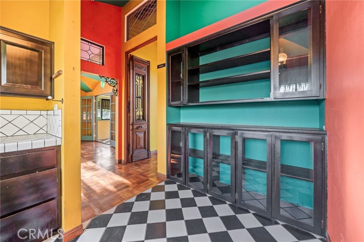
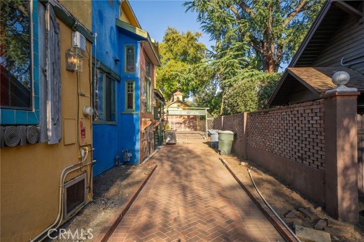
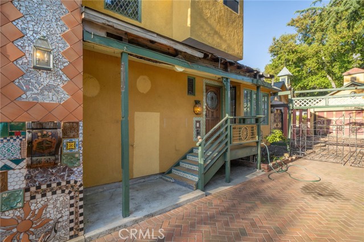
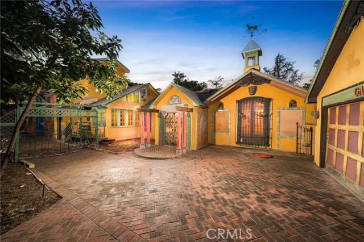
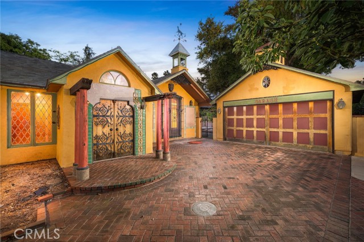
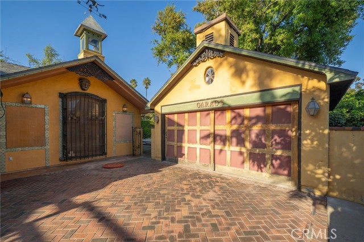
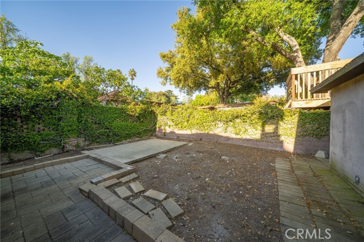
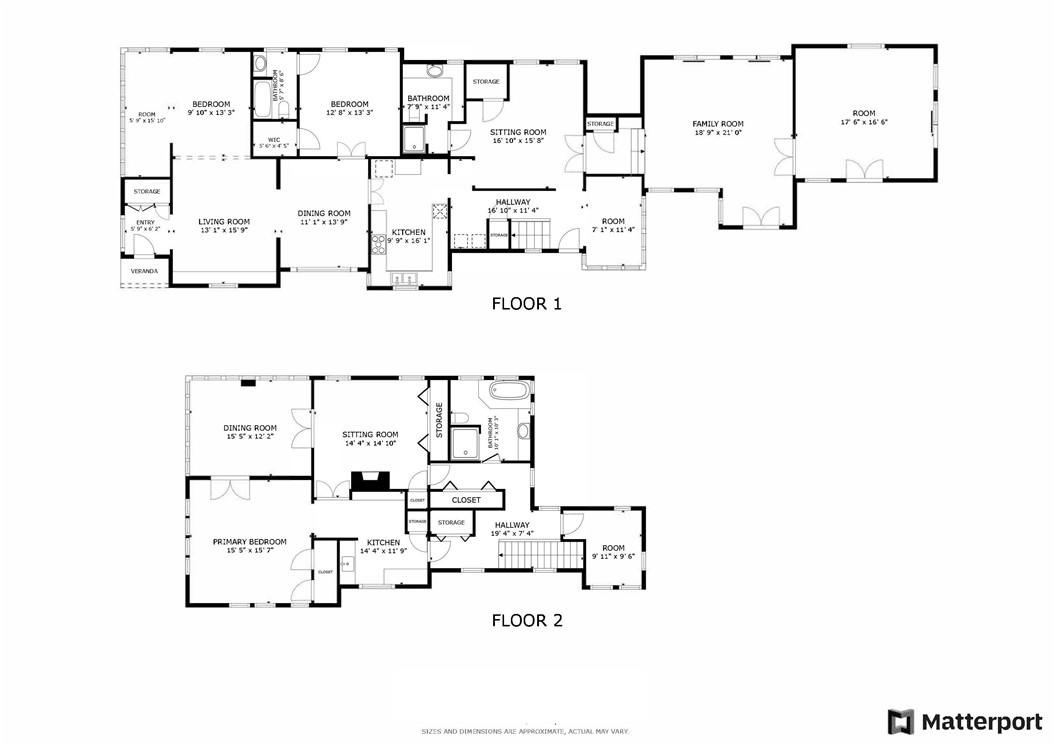
3 Beds
3 Baths
3,525SqFt
Closed
A Piece of Claremont History. Welcome to Beretich House. A treasured property located in the historic part of the Claremont Village, originally custom built in 1913, and was the home of locally renowned artist, Barbara Beretich. The home is truly that of an artist, where every room has been personalized with a unique color and flare. The property has had extensive expansions over the years and now boasts over 3,500 square feet of living space. The front of the house features the original formal living and dining room. The kitchen offers generous counter space and natural knotted wood cabinetry. A highlight of the property is the large family room at the center of the home with dramatic wooden double doors, vaulted ceilings, skylights and exposed beams, where the ceilings have been artistically detailed by Barbara Beretich herself. The second level is situated in a way that allows it to function as a separate living space with its own kitchenette and fireplace. Let your creativity run wild! For those looking to create their dream home in the historic Claremont Village, this property presents a rare opportunity. Currently zoned as a duplex and built with a versatile floor plan, allowing an array of possibilities. The property offers many elements worthy of preservation and restoration, with room for the next owner to reimagine the form and function of the property overall. Adjacent to the detached garage, the backyard space is a blank canvas, ready to be brought to life.
Property Details | ||
|---|---|---|
| Price | $1,250,000 | |
| Close Price | $1,250,000 | |
| Bedrooms | 3 | |
| Full Baths | 3 | |
| Total Baths | 3 | |
| Lot Size Area | 7997 | |
| Lot Size Area Units | Square Feet | |
| Acres | 0.1836 | |
| Property Type | Residential | |
| Sub type | SingleFamilyResidence | |
| MLS Sub type | Single Family Residence | |
| Stories | 2 | |
| Features | Ceiling Fan(s) | |
| Year Built | 1913 | |
| View | None | |
| Heating | Central | |
| Foundation | Raised | |
| Accessibility | Grab Bars In Bathroom(s) | |
| Lot Description | Back Yard,Front Yard,Lot 6500-9999 | |
| Laundry Features | Dryer Included,Gas & Electric Dryer Hookup,Inside,Washer Hookup,Washer Included | |
| Pool features | None | |
| Parking Description | Driveway,Garage | |
| Parking Spaces | 2 | |
| Garage spaces | 2 | |
| Association Fee | 0 | |
Geographic Data | ||
| Directions | W/Indian Hill, S/Foothill | |
| County | Los Angeles | |
| Latitude | 34.103964 | |
| Longitude | -117.71633 | |
| Market Area | 683 - Claremont | |
Address Information | ||
| Address | 1034 Harvard Avenue, Claremont, CA 91711 | |
| Postal Code | 91711 | |
| City | Claremont | |
| State | CA | |
| Country | United States | |
Listing Information | ||
| Listing Office | CONCIERGE REALTY GROUP | |
| Listing Agent | Ryan Zimmerman | |
| Buyer Agency Compensation | 2.500 | |
| Buyer Agency Compensation Type | % | |
| Compensation Disclaimer | The offer of compensation is made only to participants of the MLS where the listing is filed. | |
| Special listing conditions | Standard | |
| Virtual Tour URL | https://my.matterport.com/show/?m=HqZXGdqMdpW&mls=1 | |
School Information | ||
| District | Claremont Unified | |
| Elementary School | Sycamore | |
| Middle School | El Roble | |
| High School | Claremont | |
MLS Information | ||
| Days on market | 14 | |
| MLS Status | Closed | |
| Listing Date | Apr 16, 2024 | |
| Listing Last Modified | May 30, 2024 | |
| Tax ID | 8309013004 | |
| MLS Area | 683 - Claremont | |
| MLS # | CV24075068 | |
Map View
Contact us about this listing
This information is believed to be accurate, but without any warranty.



