View on map Contact us about this listing
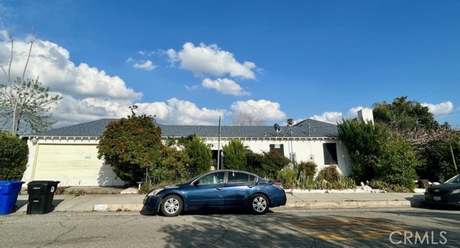
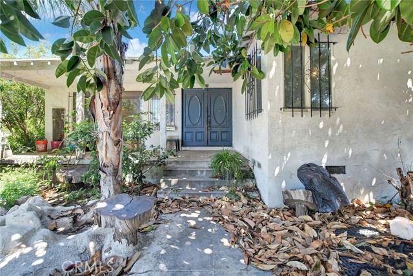
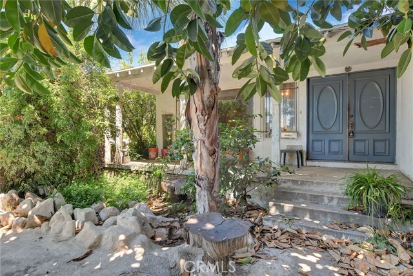
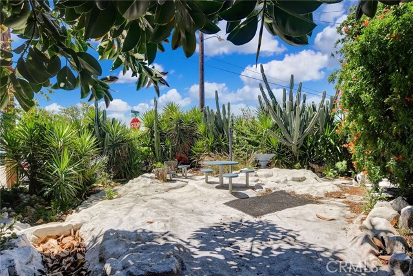
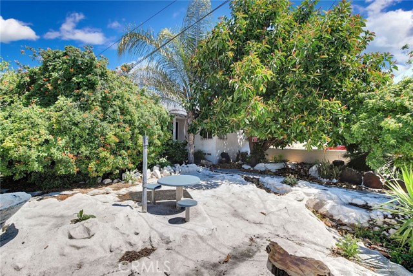
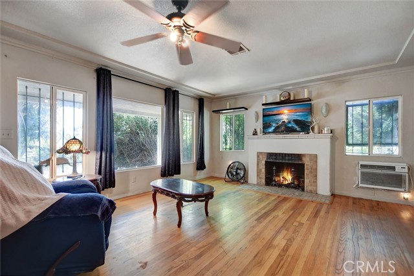

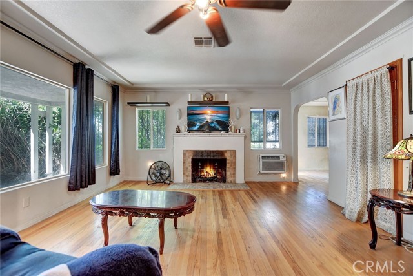
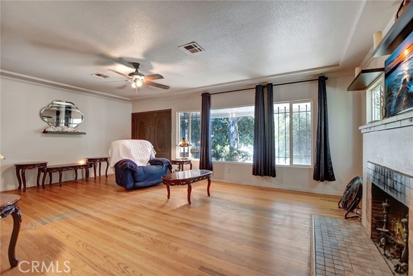
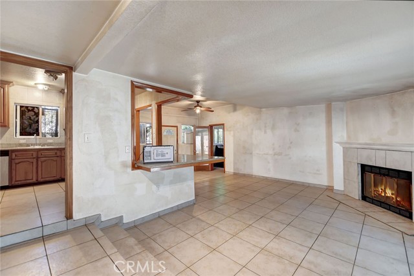
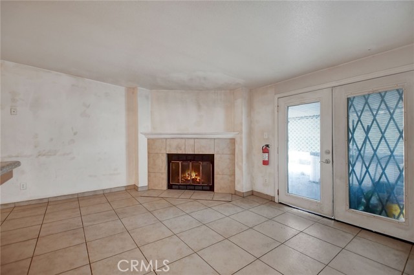
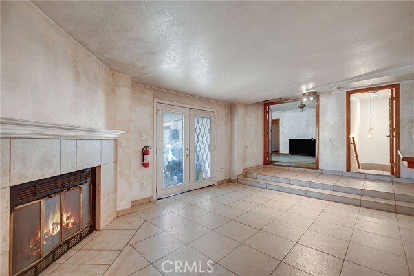
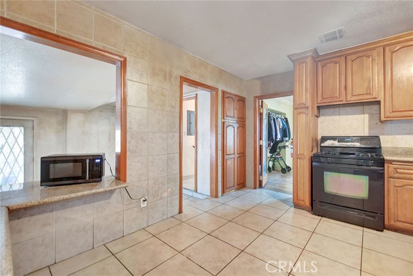
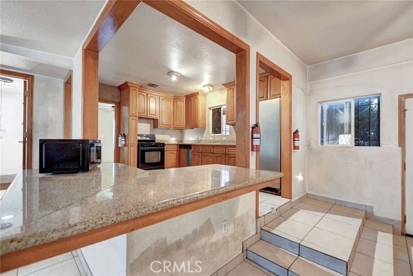
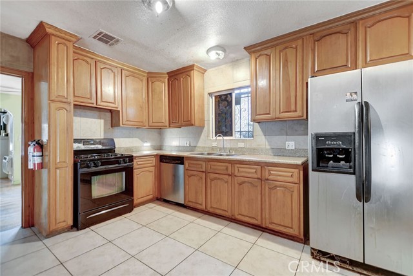
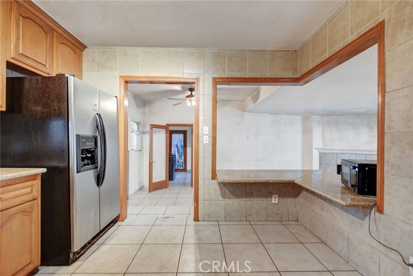
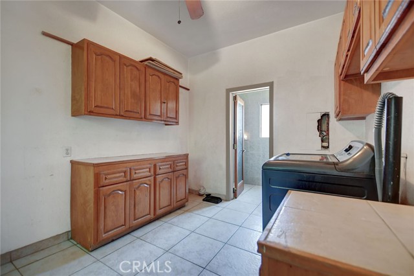
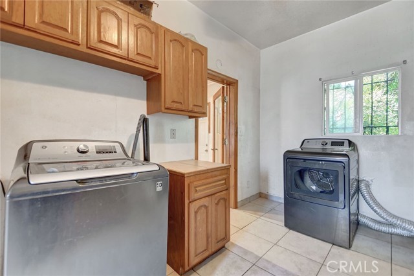
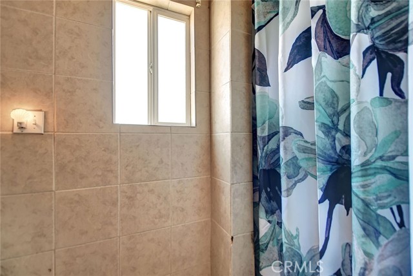
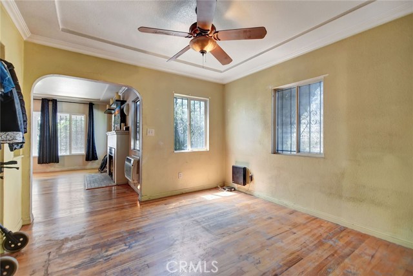
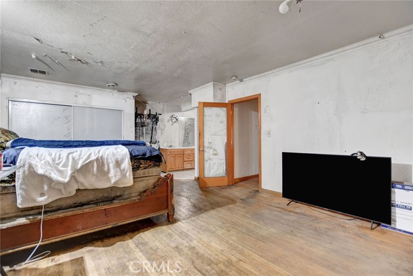
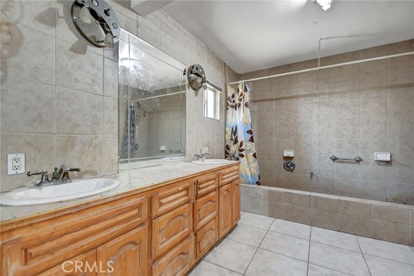
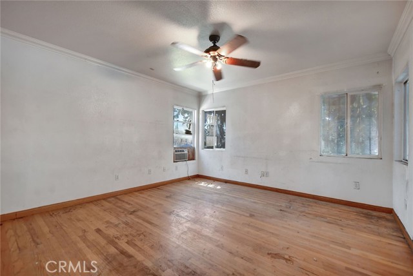
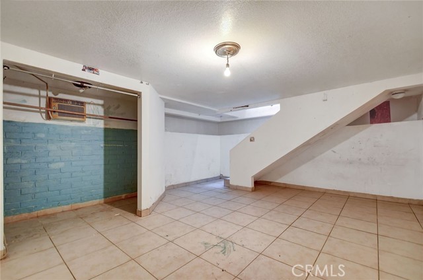
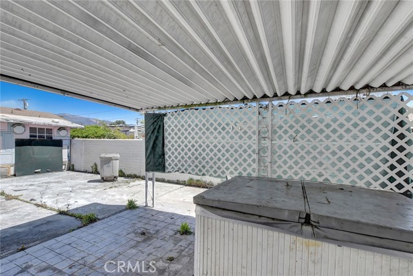
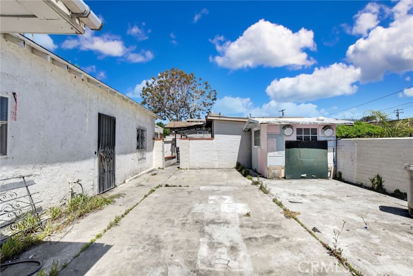
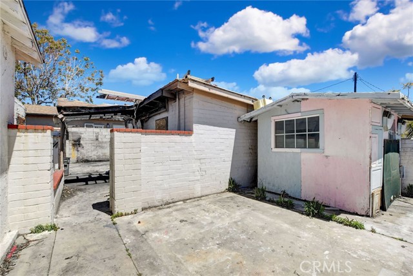
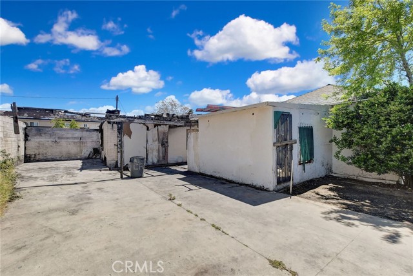
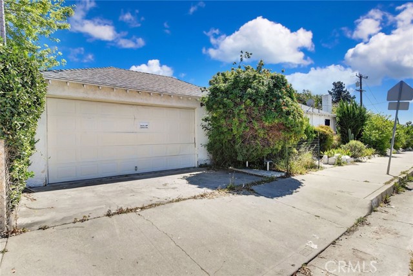
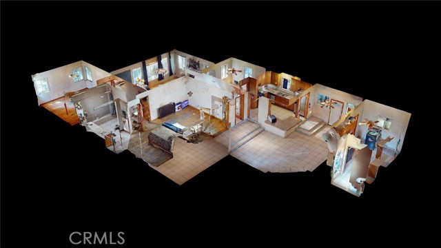
3 Beds
2 Baths
1,952SqFt
Closed
Discover the untapped potential of this charming home, a cosmetic fixer-upper ready for your inspiration to return it to its full splendor. Originally remodeled in 2004, you benefit from the significant updates already made to the roofing, plumbing, and electrical systems. The formal living room welcomes you into this substantial family abode, featuring a beautiful fireplace and tray ceilings that enhance the room's spacious feel Journey further through the formal dining room, graced with the original wood floors, leading you into the great room. This area incorporates the kitchen and family room, united by durable ceramic tile flooring that extends through to the large laundry room, complete with a convenient 3/4 bathroom. The kitchen, outfitted with timeless oak cabinets and granite countertops, opens to the family room and is anchored by a large breakfast bar. Although tax records identify this as a three-bedroom home, what you'll discover is a generously expanded primary bedroom with an en suite bath, a second ample bedroom, and a sizeable finished bonus area in the basement. This bonus space is highly adaptable, offering the flexibility to become a home theater, gym, or other personalized rooms to fit your lifestyle. With an elementary and middle school next door and across from the sports fields, this home ensures a life filled with enrichment and activity. Seize the chance to transform this home with your personal style and modern updates.
Property Details | ||
|---|---|---|
| Price | $435,000 | |
| Close Price | $435,000 | |
| Bedrooms | 3 | |
| Full Baths | 2 | |
| Total Baths | 2 | |
| Lot Size Area | 8640 | |
| Lot Size Area Units | Square Feet | |
| Acres | 0.1983 | |
| Property Type | Residential | |
| Sub type | SingleFamilyResidence | |
| MLS Sub type | Single Family Residence | |
| Stories | 1 | |
| Features | Ceiling Fan(s),Granite Counters,Tray Ceiling(s) | |
| Year Built | 1947 | |
| View | None | |
| Heating | Central,Forced Air | |
| Lot Description | Corner Lot | |
| Laundry Features | Individual Room | |
| Pool features | None | |
| Parking Description | Direct Garage Access | |
| Parking Spaces | 2 | |
| Garage spaces | 2 | |
| Association Fee | 0 | |
Geographic Data | ||
| Directions | From Highland Ave, L on G St, R on 26th, R on N. F St, L on W. 25th | |
| County | San Bernardino | |
| Latitude | 34.138893 | |
| Longitude | -117.296221 | |
| Market Area | 274 - San Bernardino | |
Address Information | ||
| Address | 582 W 25th Street, San Bernardino, CA 92405 | |
| Postal Code | 92405 | |
| City | San Bernardino | |
| State | CA | |
| Country | United States | |
Listing Information | ||
| Listing Office | Berkshire Hathaway Home Services | |
| Listing Agent | Kathy Thomson | |
| Listing Agent Phone | 909-648-1084 | |
| Buyer Agency Compensation | 2.000 | |
| Attribution Contact | 909-648-1084 | |
| Buyer Agency Compensation Type | % | |
| Compensation Disclaimer | The offer of compensation is made only to participants of the MLS where the listing is filed. | |
| Special listing conditions | Standard | |
| Virtual Tour URL | https://view.3dtours.biz/cp/18336cb9/ | |
School Information | ||
| District | San Bernardino City Unified | |
MLS Information | ||
| Days on market | 62 | |
| MLS Status | Closed | |
| Listing Date | Apr 14, 2024 | |
| Listing Last Modified | Aug 1, 2024 | |
| Tax ID | 0149174260000 | |
| MLS Area | 274 - San Bernardino | |
| MLS # | OC24058877 | |
Map View
Contact us about this listing
This information is believed to be accurate, but without any warranty.



