View on map Contact us about this listing
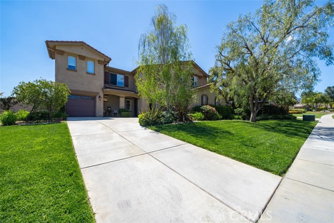
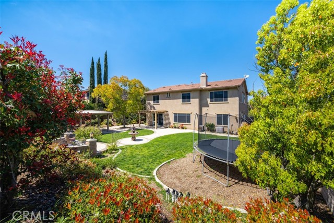
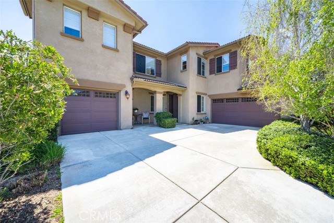
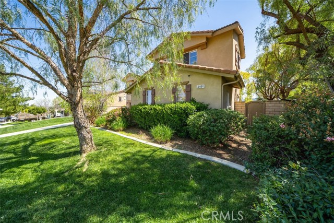
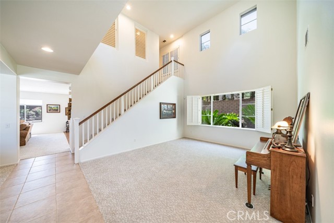
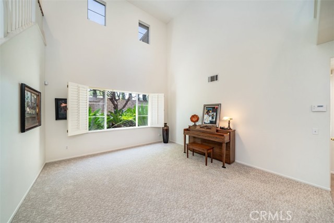
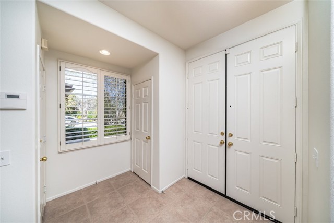
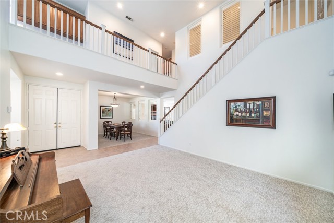
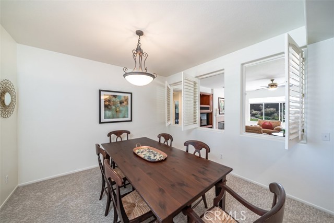
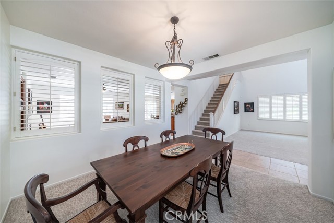
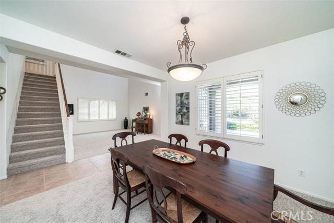
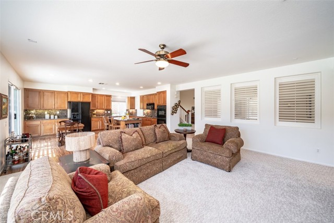
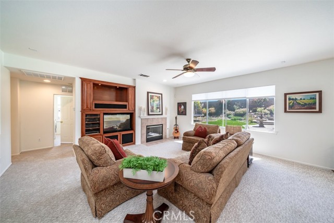
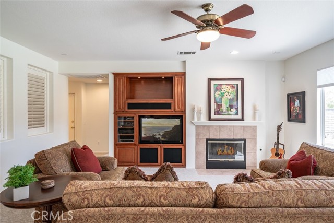
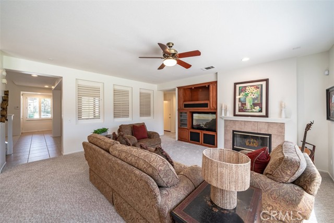
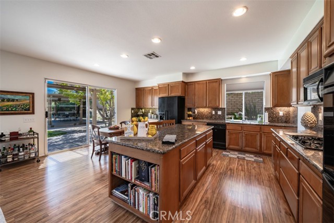
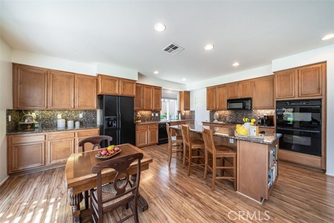
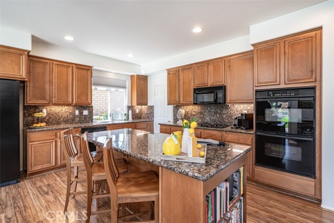
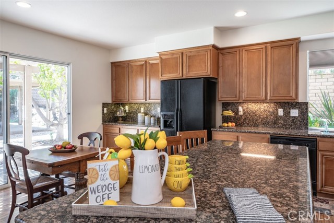
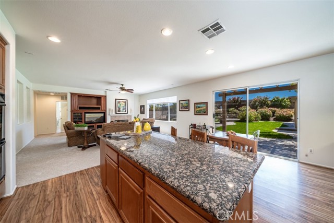
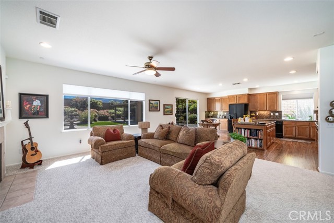
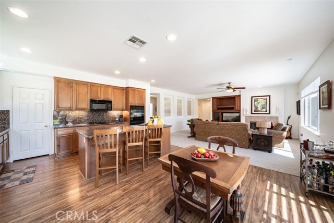
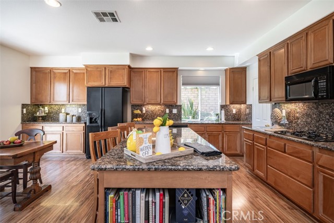
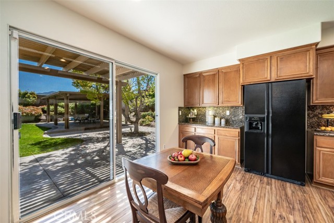
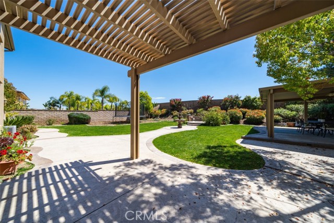
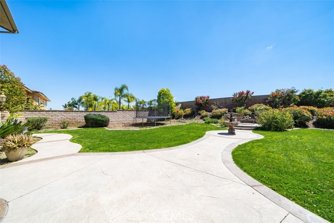
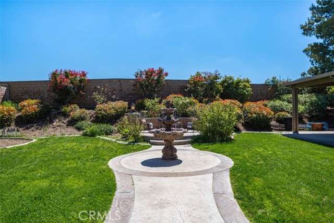
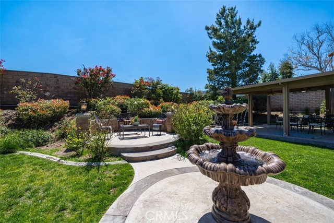
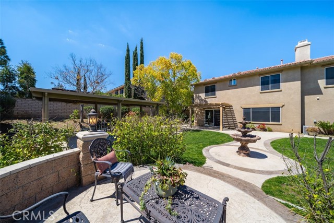
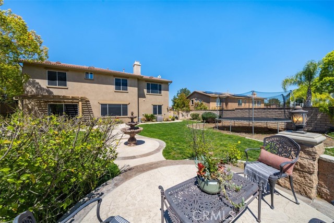
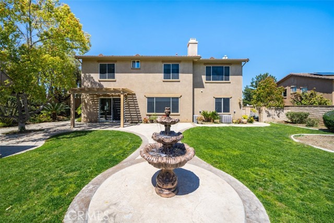
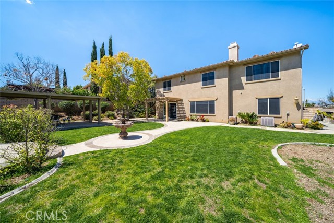
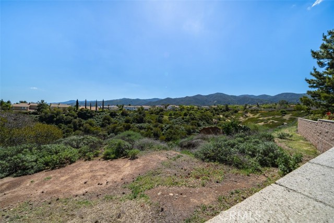
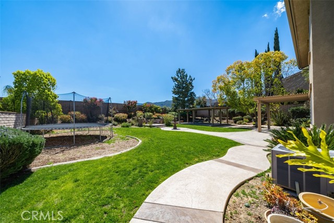
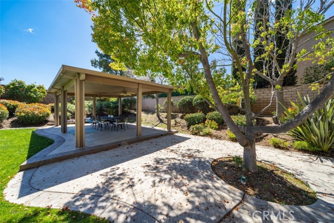
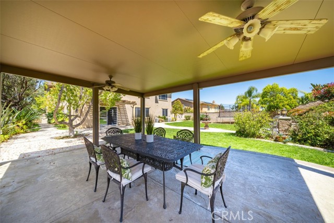
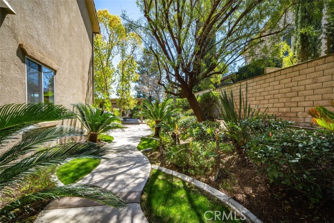
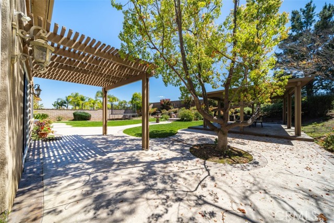
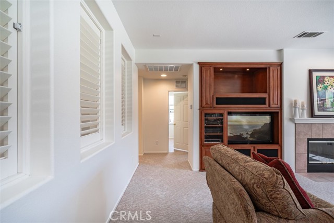
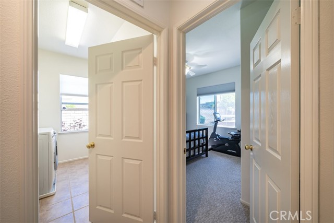
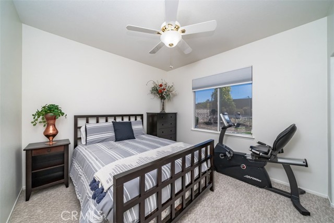
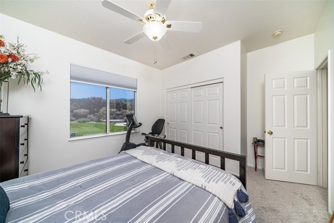
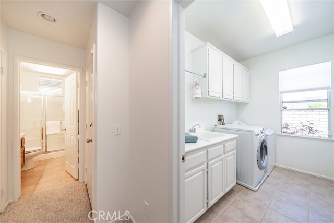
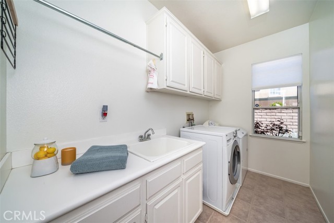
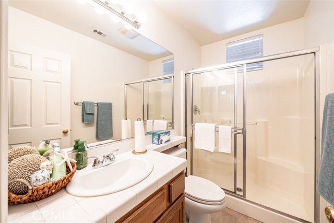
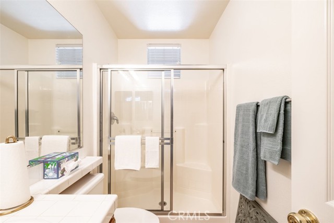
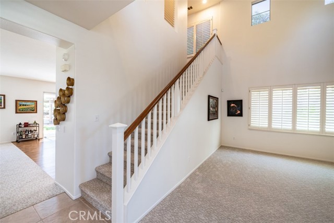
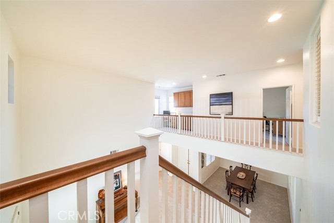
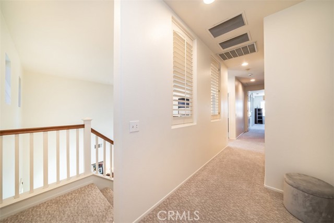
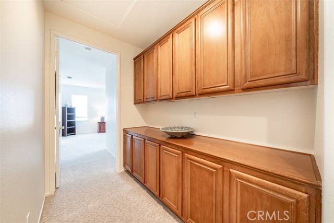
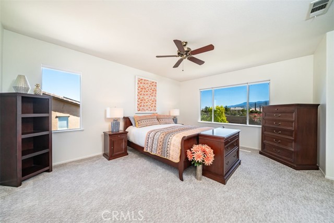
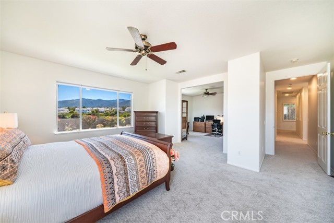
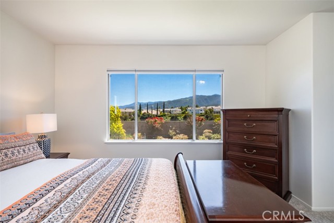
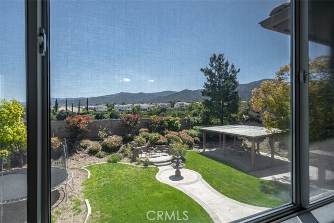
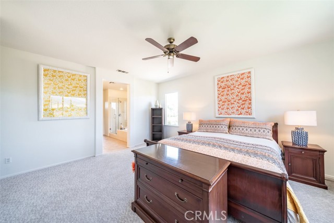
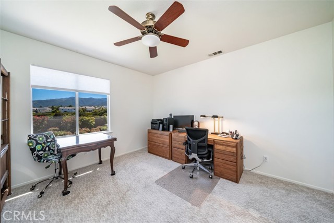
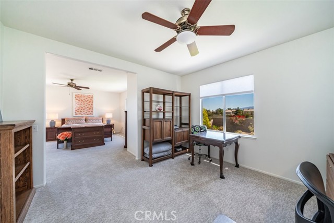
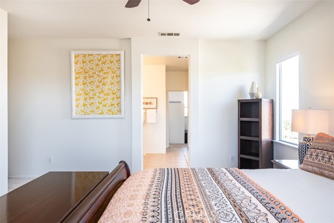
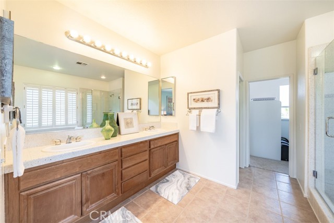
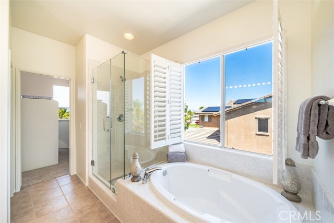
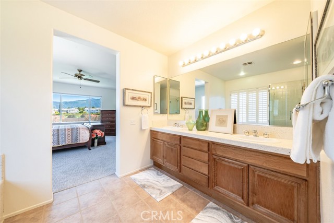
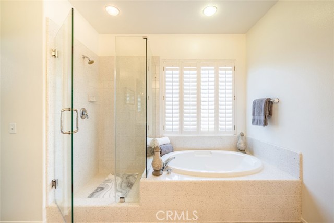
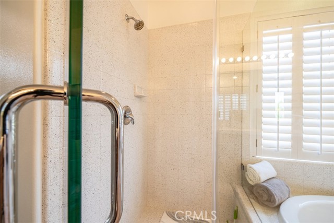
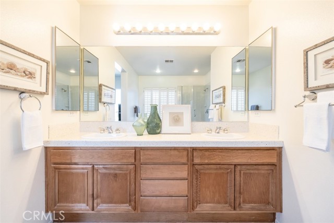
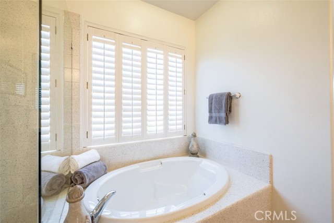
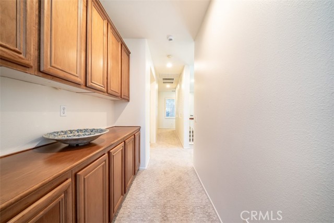
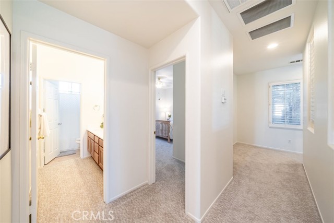
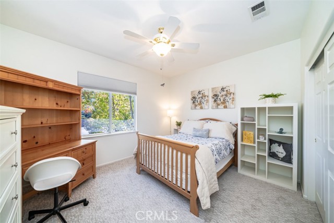
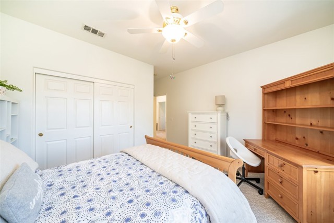
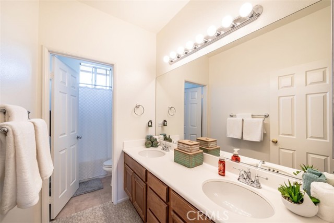
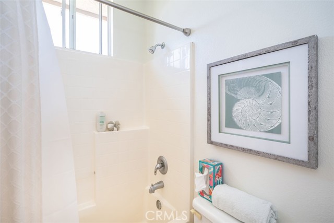
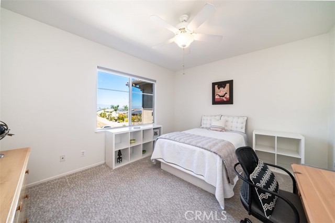
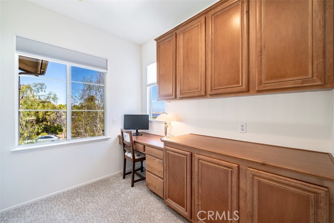
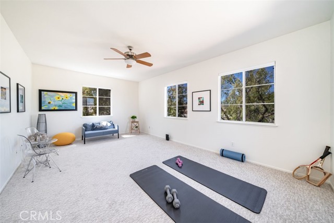
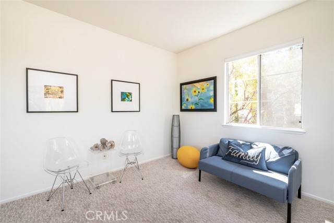
4 Beds
3 Baths
3,486SqFt
Closed
EXQUISITE Executive Living in South Corona in most sought after Chase Ranch!High impact entry into formal parlor & elaborate formal dining room. Great Room w/custom built-in entertainment center, beautiful gas starter fireplace w/hand carved mantel! Great Room leads to Chef's Gourmet Kitchen boasting onyx appliances incl refrigerator w/automatic water dispenser+ice maker,huge preparation granite island,dining bar,extended counter w/menu desk/computer center, duel deep sinks, gorgeous newly refinished rose-maple cabinetry, quiet D/W, cooktop, double ovens, under cabinet lighting, huge walk-in pantry, abundant cabinet storage, solid surface wood-stain luxury vinyl, built-in rose maple culinary guide/book shelves,+ dynamic views of English garden & mountains! Downstairs guest suite has outstanding views + ceiling fan plus separate full guest bath for the in-laws or holiday guests! Huge in-home separate laundry room w/counter tops, cabinets+drying bar! Upstairs soft landing w/hand hewned balusters from a variety of Oregon trees is a striking look from the entry! The children's/guest bedrooms on the 2nd floor of this gorgeous estate have views from every window.The palatial bonus room could be used for a teen room, entertainment space, home-school (!!) room or home business! Natural light from all windows! Additional guest room has an affluence also of natural light & beautiful snow-capped mountain views! Upstairs linen storage is huge! Are YOU READY? Primary suite w/separate Retreat is simply ravishing! Views are breathtaking! Voluminous ceilings w/ ceiling fan~ and Retreat is all yours for relaxation or another home office! Primary bathroom has an alluring spa-size bathtub plus seamless stand alone shower-natural light surrounds the serenity of this escape! NEW CARPET & PAINT THRU-OUT! RECESSED LIGHTING THRU-OUT! PLANTATION SHUTTERS! HEAVENLY LANDSCAPE THRU-OUT+Includes trampoline! Several relaxing outdoor patio areas w/fountain includes furniture! Front porch for morning coffee/tea & reading today's news or enjoying daily crossword puzzle! Side yards of this gorgeous property include storage for sport toys or boat storage & a stunning English garden! This estate is located in the BEST school district in the County! Family entertainment is a short distance to casual or shopping and fine dining & outdoor concerts at Dos Lagos + The Crossings plus 3 premiere gold courses + the World acclaimed Glen Ivy Hot Springs Spa! This property will not last!
Property Details | ||
|---|---|---|
| Price | $1,199,900 | |
| Close Price | $1,199,900 | |
| Bedrooms | 4 | |
| Full Baths | 3 | |
| Half Baths | 0 | |
| Total Baths | 3 | |
| Property Style | Contemporary | |
| Lot Size Area | 14374 | |
| Lot Size Area Units | Square Feet | |
| Acres | 0.33 | |
| Property Type | Residential | |
| Sub type | SingleFamilyResidence | |
| MLS Sub type | Single Family Residence | |
| Stories | 2 | |
| Features | Bar,Block Walls,Built-in Features,Cathedral Ceiling(s),Ceiling Fan(s),Granite Counters,High Ceilings,Pantry,Storage,Two Story Ceilings | |
| Exterior Features | Lighting,Rain Gutters | |
| Year Built | 2002 | |
| Subdivision | Other (OTHR) | |
| View | City Lights,Hills,Mountain(s) | |
| Roof | Tile | |
| Heating | Central,Fireplace(s) | |
| Foundation | Slab | |
| Accessibility | 2+ Access Exits | |
| Lot Description | 0-1 Unit/Acre,Back Yard,Front Yard,Garden,Gentle Sloping,Greenbelt,Landscaped,Lawn,Lot 10000-19999 Sqft,Park Nearby,Sprinkler System,Sprinklers In Front,Sprinklers In Rear,Yard | |
| Laundry Features | Dryer Included,Gas & Electric Dryer Hookup,Gas Dryer Hookup,Individual Room,Washer Included | |
| Pool features | None | |
| Parking Description | Boat,Direct Garage Access,Driveway,Driveway Level,Garage,Garage Faces Front,Garage Faces Side,Garage - Single Door,Garage - Two Door,Off Street | |
| Parking Spaces | 3 | |
| Garage spaces | 3 | |
| Association Fee | 0 | |
Geographic Data | ||
| Directions | Green River to Lincoln/Upper to Masters (South) to Christopher (East) | |
| County | Riverside | |
| Latitude | 33.826107 | |
| Longitude | -117.54406 | |
| Market Area | 248 - Corona | |
Address Information | ||
| Address | 3491 Christopher Lane, Corona, CA 92881 | |
| Postal Code | 92881 | |
| City | Corona | |
| State | CA | |
| Country | United States | |
Listing Information | ||
| Listing Office | Realty ONE Group West | |
| Listing Agent | Catherine Griffin | |
| Listing Agent Phone | 951-818-8116 | |
| Buyer Agency Compensation | 2.000 | |
| Attribution Contact | 951-818-8116 | |
| Buyer Agency Compensation Type | % | |
| Compensation Disclaimer | The offer of compensation is made only to participants of the MLS where the listing is filed. | |
| Special listing conditions | Standard | |
| Virtual Tour URL | https://listings.westrobin.com/3491christopherlane/?mls | |
School Information | ||
| District | Corona-Norco Unified | |
| Elementary School | Orange | |
| Middle School | Citrus Hills | |
| High School | Santiago | |
MLS Information | ||
| Days on market | 3 | |
| MLS Status | Closed | |
| Listing Date | Apr 5, 2024 | |
| Listing Last Modified | May 1, 2024 | |
| Tax ID | 108551004 | |
| MLS Area | 248 - Corona | |
| MLS # | IG24068222 | |
Map View
Contact us about this listing
This information is believed to be accurate, but without any warranty.



