View on map Contact us about this listing
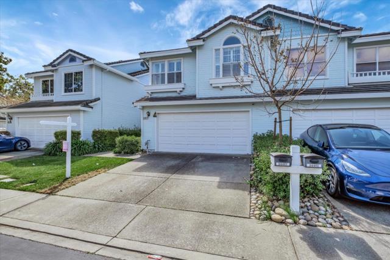
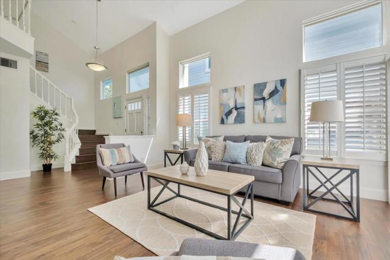
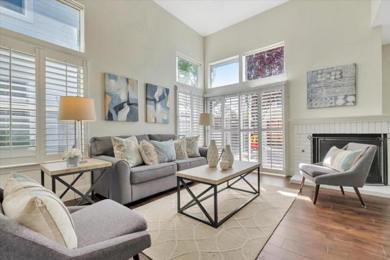
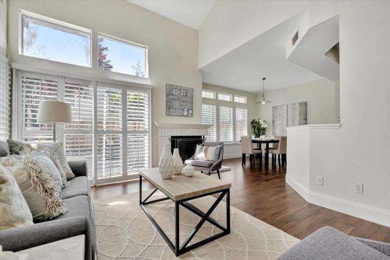
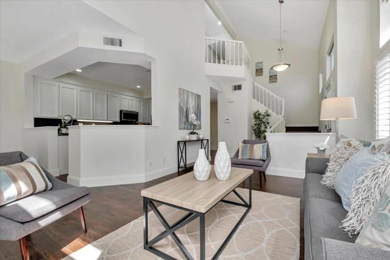
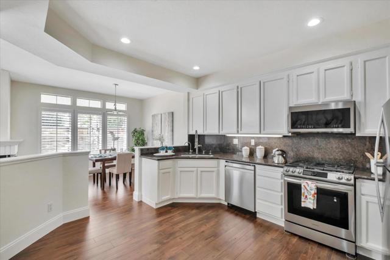
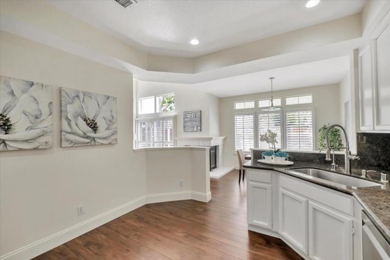
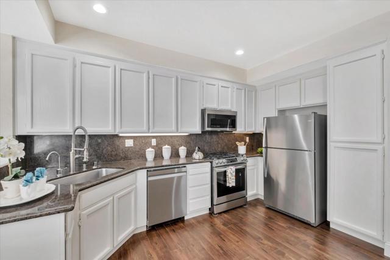
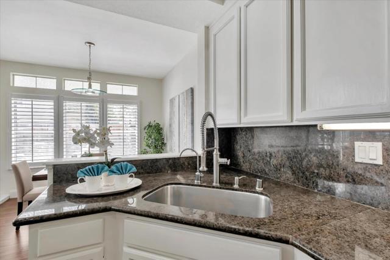
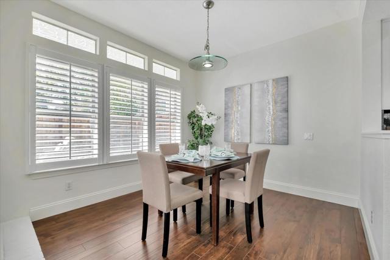
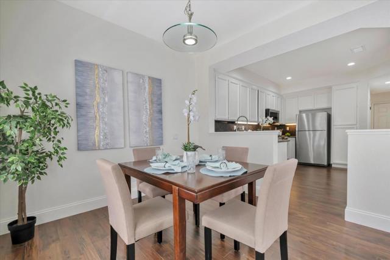
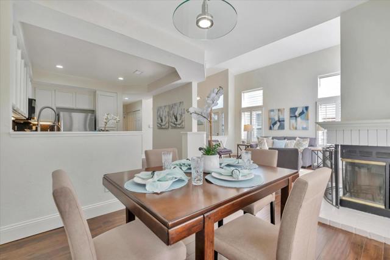
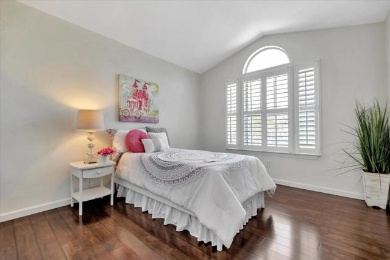
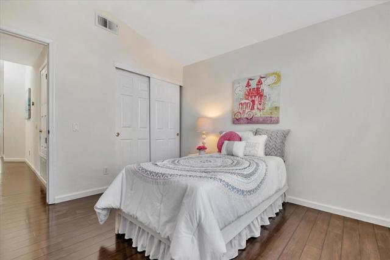
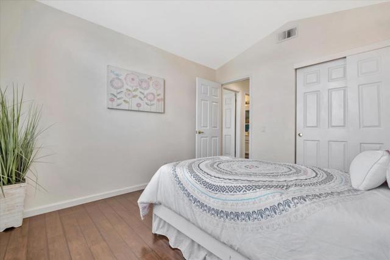
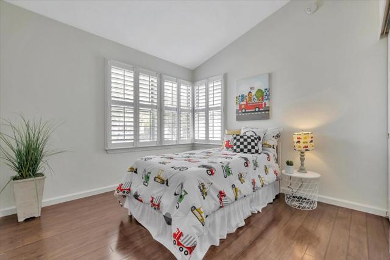
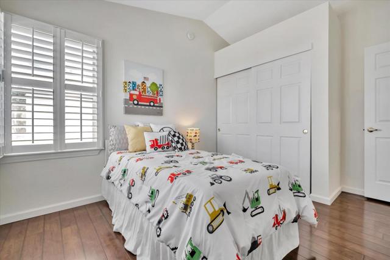
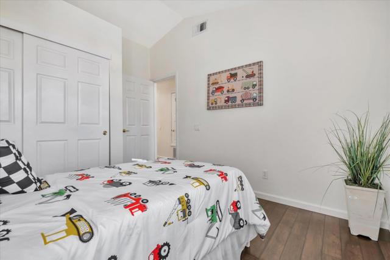
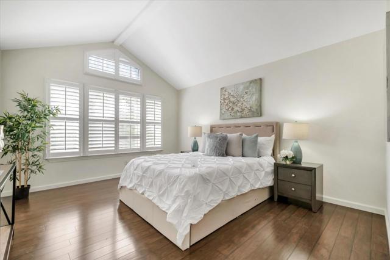
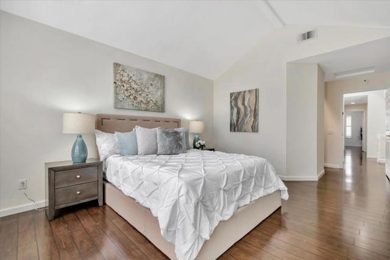
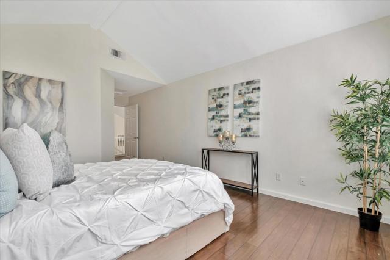
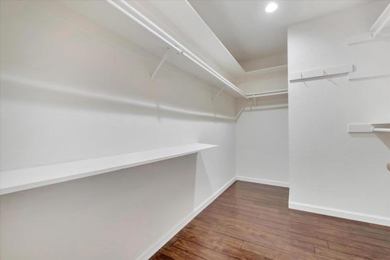
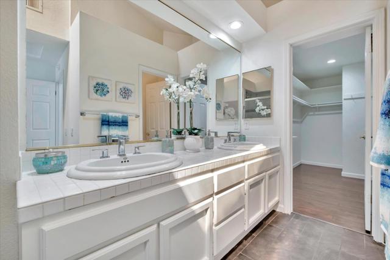
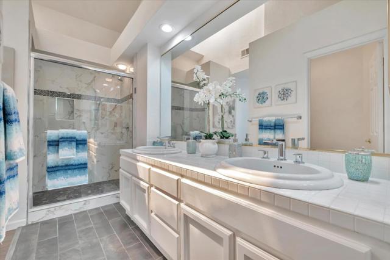
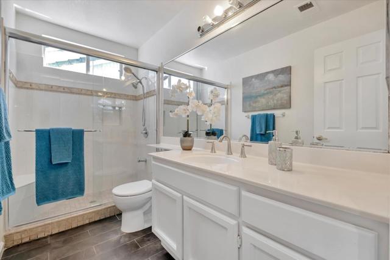
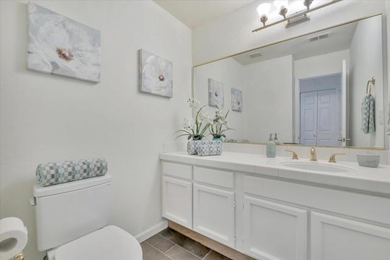
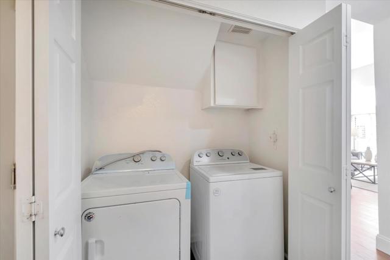
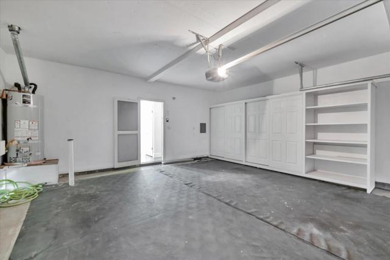
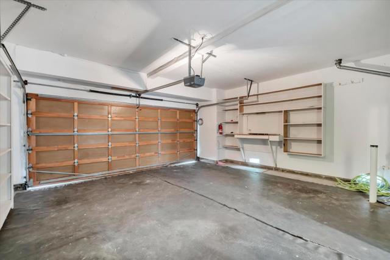
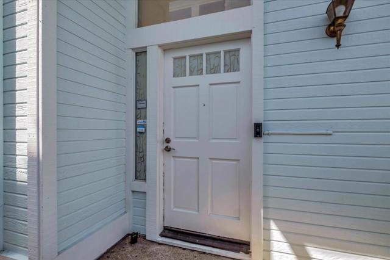
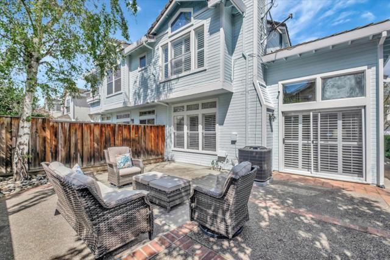
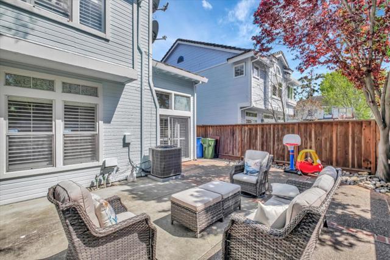
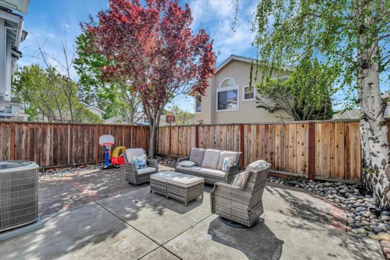
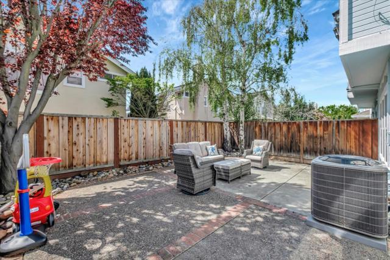
3 Beds
3 Baths
1,641SqFt
Closed
The home of your dreams is here!!Look no further,your home hunt stops here!Gorgeous,tastefully updated,Bedford home in a lovely neighborhood of the prestigious Ardenwood Community. This home is nestled in a bucolic community. Pride of ownership with many updates completed to the interior of the home. This is a gorgeous and spacious 3bd /2.5 ba Attached SFH. This stunning,well-loved home boosts many upgrades including newly upgraded floors,fresh paint,and upgraded lighting. The lower level features an open floor plan with vaulted ceilings,a spacious living area,and a gourmet kitchen with newly updated gas range and stainless steel appliances. The home also high end shutters. You'll find a huge master bedroom at the upper level with a walk-in closet,a built-in shelving system,and two more roomy bedrooms. Friendly neighborhood within walking distance to Forest Park Elementary(9/10), Great Thornton Junior High(8/10) & American High school(9/10)! (Buyer to verify school). Ideal location with easy access to Dumbarton bridge and 880 with Tesla, Facebook, Amazon and Google nearby. Currently,there are shuttles to many of the tech companies in close proximity and also easy BART access. Low HOA fee which includes front landscaping.
Property Details | ||
|---|---|---|
| Price | $1,499,000 | |
| Close Price | $1,499,000 | |
| Bedrooms | 3 | |
| Full Baths | 2 | |
| Half Baths | 1 | |
| Total Baths | 3 | |
| Property Style | Contemporary | |
| Lot Size Area | 2749 | |
| Lot Size Area Units | Square Feet | |
| Acres | 0.0631 | |
| Property Type | Residential | |
| Sub type | SingleFamilyResidence | |
| MLS Sub type | Single Family Residence | |
| Stories | 2 | |
| Year Built | 1991 | |
| Roof | Tile | |
| Heating | Forced Air | |
| Foundation | Slab | |
| Pool features | None | |
| Parking Description | Gated,Guest | |
| Parking Spaces | 2 | |
| Garage spaces | 2 | |
| Association Fee | 90 | |
Geographic Data | ||
| Directions | Cross Street: Ontario | |
| County | Alameda | |
| Latitude | 37.55948 | |
| Longitude | -122.054009 | |
| Market Area | 699 - Not Defined | |
Address Information | ||
| Address | 34467 Calgary Terrace, Fremont, CA 94555 | |
| Postal Code | 94555 | |
| City | Fremont | |
| State | CA | |
| Country | United States | |
Listing Information | ||
| Listing Office | Alliance Bay Realty | |
| Listing Agent | Usha Iyer | |
| Buyer Agency Compensation | 2.500 | |
| Buyer Agency Compensation Type | % | |
| Compensation Disclaimer | The offer of compensation is made only to participants of the MLS where the listing is filed. | |
| Special listing conditions | Standard | |
| Virtual Tour URL | https://vimeo.com/931103516 | |
School Information | ||
| District | Fremont Unified | |
| Elementary School | Other | |
| Middle School | Other | |
| High School | Other | |
MLS Information | ||
| Days on market | 5 | |
| MLS Status | Closed | |
| Listing Date | Apr 4, 2024 | |
| Listing Last Modified | May 7, 2024 | |
| Tax ID | 5430454154 | |
| MLS Area | 699 - Not Defined | |
| MLS # | ML81960228 | |
Map View
Contact us about this listing
This information is believed to be accurate, but without any warranty.



