View on map Contact us about this listing
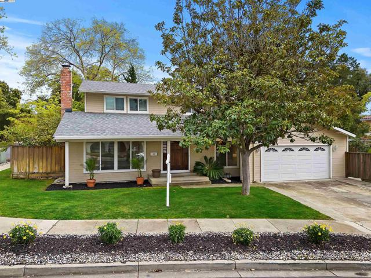
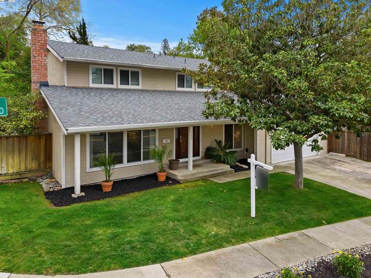
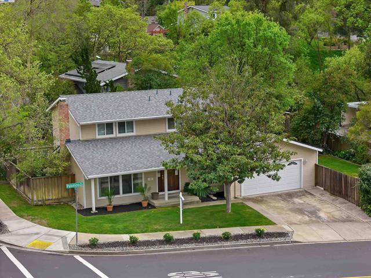

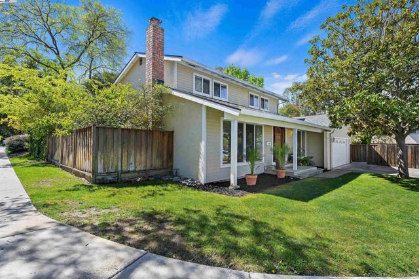

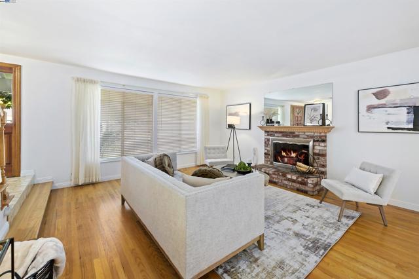
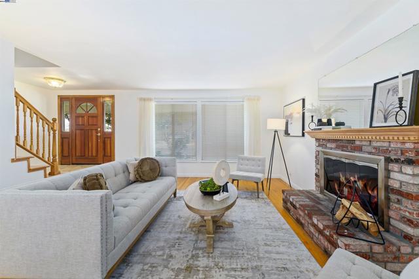

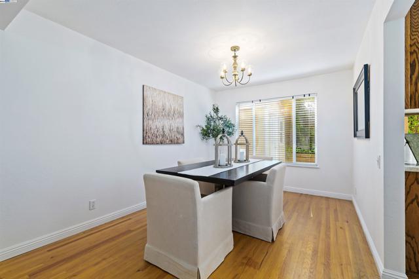
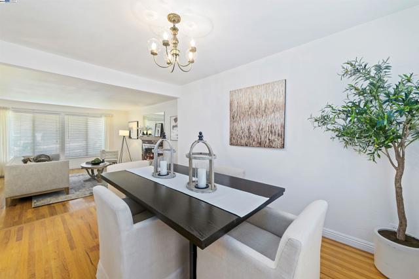

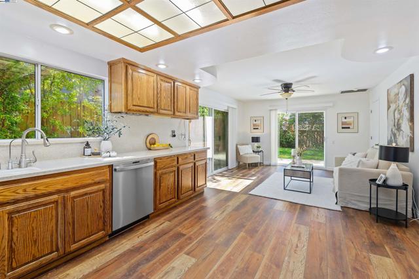



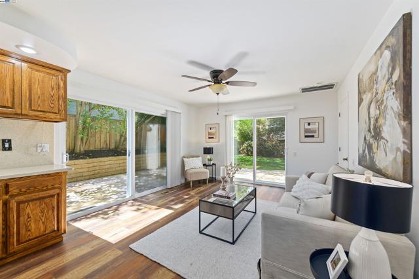

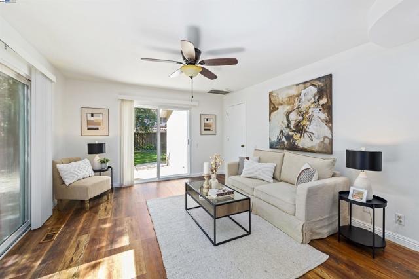
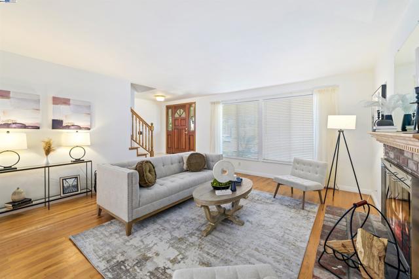
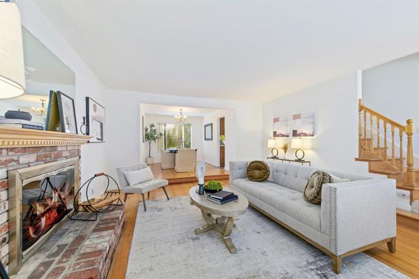
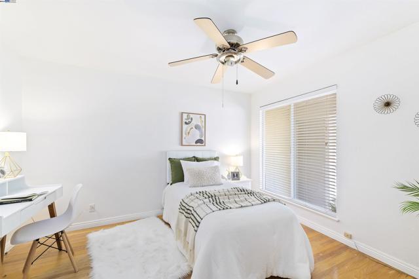
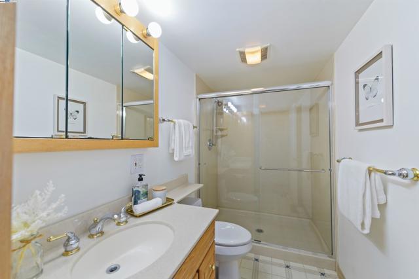
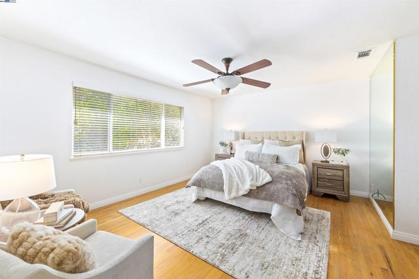
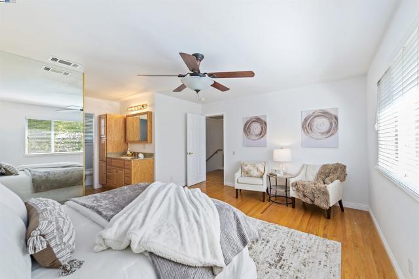
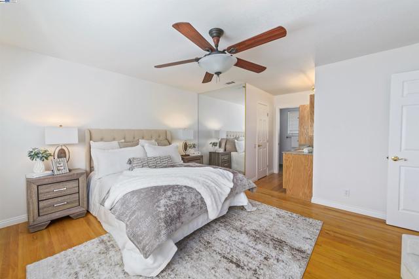
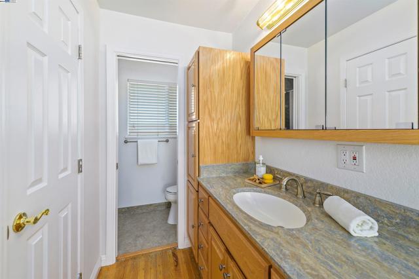
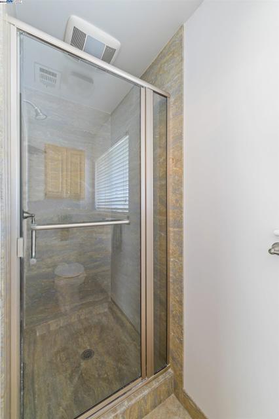
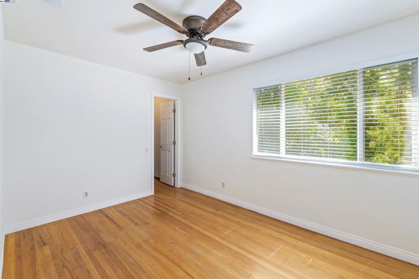
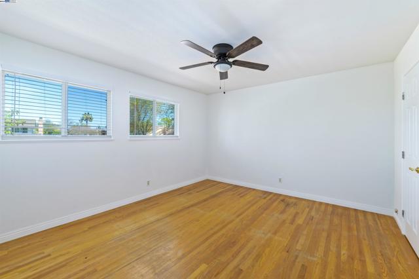
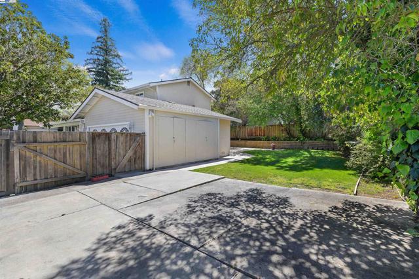
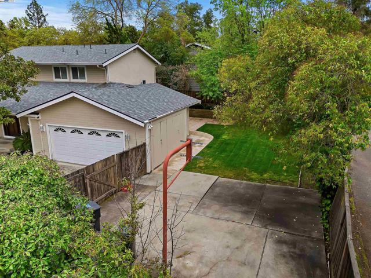
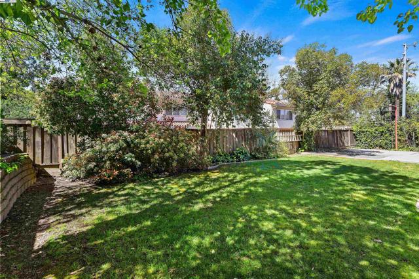
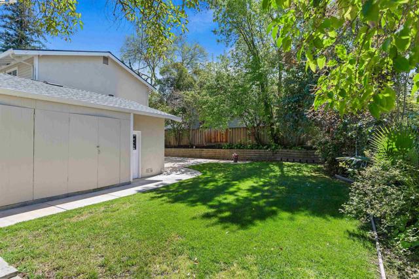
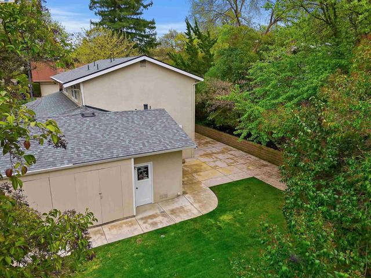
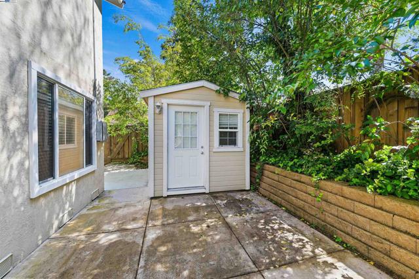

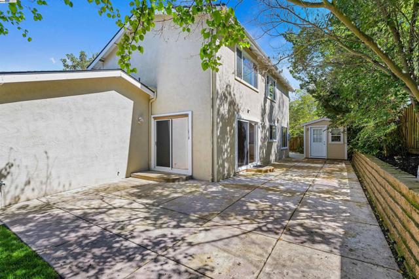
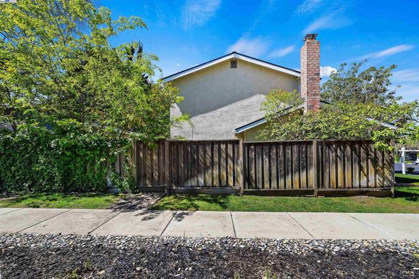
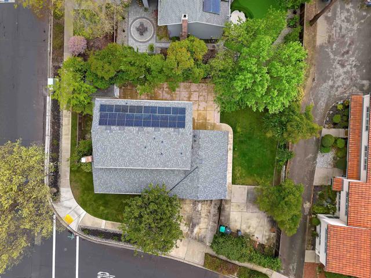
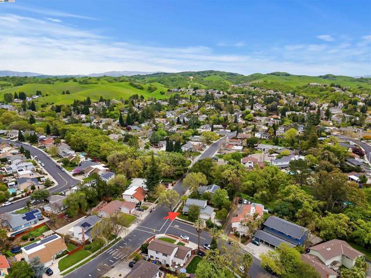


4 Beds
3 Baths
1,942SqFt
Closed
Upon entering the North facing door you are greeted with a well maintained and cared for home. The large living room features a picture window, oak hardwood floors, and a woodburning fireplace resting on a raised brick hearth with a custom mantel. The remodeled kitchen features generous cabinet space along with Corian counters and generous natural light. Just off the kitchen is a family room with 2 sets of sliding glass doors opening to the home’s rear yard. The living room boasts a raised ceiling & sits off the formal dining room, allowing ample natural light. A Full bed & bath are on the MAIN Level... 3 additional bedrooms - each offering walk in closets. Original oak wood flooring is upstairs with the 2 bathrooms, including the primary bedroom. The primary bathroom has been remodeled with Quartz counters & a custom vanity. A detached storage shed / office / private workspace is complemented with an air conditioner, hard wired Wi-Fi, electricity, desk space along with upper cabinets. SOLAR. SIDE YARD ACCESS are additional features. There are 2 large storage sheds on the side of the garage & a large side yard access that can be used for recreational vehicles. ....
Property Details | ||
|---|---|---|
| Price | $1,699,000 | |
| Close Price | $1,699,000 | |
| Bedrooms | 4 | |
| Full Baths | 3 | |
| Total Baths | 3 | |
| Property Style | Contemporary | |
| Lot Size Area | 7653 | |
| Lot Size Area Units | Square Feet | |
| Acres | 0.1757 | |
| Property Type | Residential | |
| Sub type | SingleFamilyResidence | |
| MLS Sub type | Single Family Residence | |
| Year Built | 1970 | |
| Subdivision | VINTAGE HILLS | |
| Roof | Shingle | |
| Heating | Forced Air | |
| Foundation | Raised | |
| Lot Description | Corner Lot,Level with Street,Back Yard,Yard,Sprinklers Timer,Sprinklers In Rear,Sprinklers In Front,Sprinklers On Side | |
| Laundry Features | Washer Included | |
| Pool features | None | |
| Parking Description | Garage,RV Access/Parking | |
| Parking Spaces | 2 | |
| Garage spaces | 2 | |
Geographic Data | ||
| Directions | Vineyard to Touriga Cross Street: Touriga. | |
| County | Alameda | |
| Latitude | 37.658449 | |
| Longitude | -121.853323 | |
Address Information | ||
| Address | 893 Palomino Dr, Pleasanton, CA 94566 | |
| Postal Code | 94566 | |
| City | Pleasanton | |
| State | CA | |
| Country | United States | |
Listing Information | ||
| Listing Office | Compass | |
| Listing Agent | Kris Moxley | |
| Buyer Agency Compensation | 2.500 | |
| Buyer Agency Compensation Type | % | |
| Compensation Disclaimer | The offer of compensation is made only to participants of the MLS where the listing is filed. | |
| Virtual Tour URL | https://www.tourfactory.com/idxr3139632 | |
MLS Information | ||
| Days on market | 32 | |
| MLS Status | Closed | |
| Listing Date | Apr 4, 2024 | |
| Listing Last Modified | Jun 4, 2024 | |
| Tax ID | 946254840 | |
| MLS # | 41054922 | |
Map View
Contact us about this listing
This information is believed to be accurate, but without any warranty.



