View on map Contact us about this listing
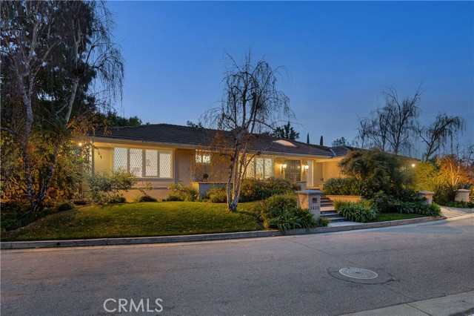



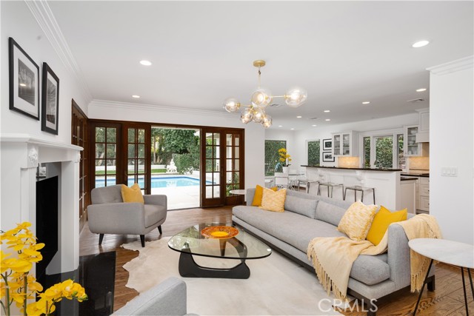
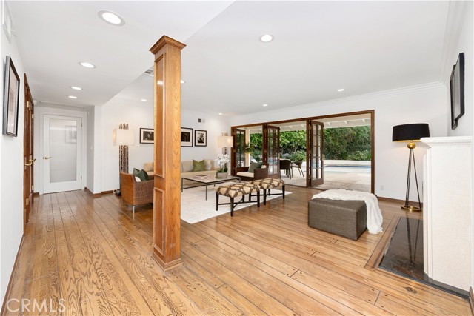



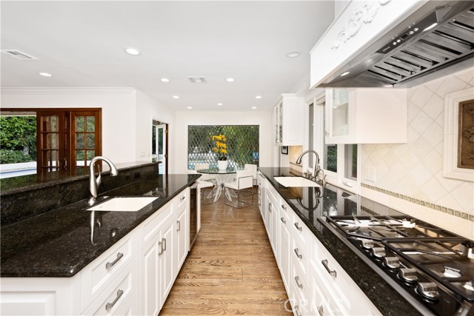


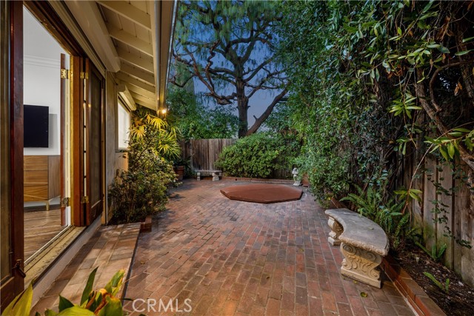
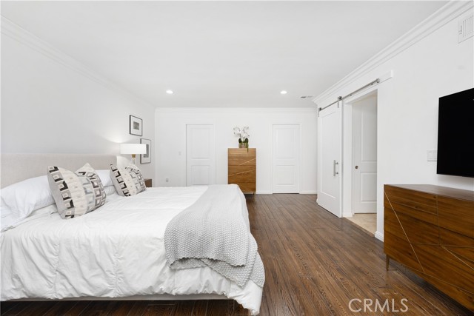
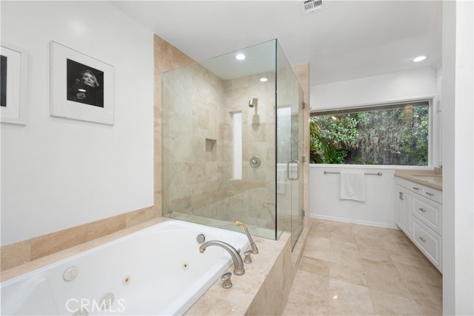

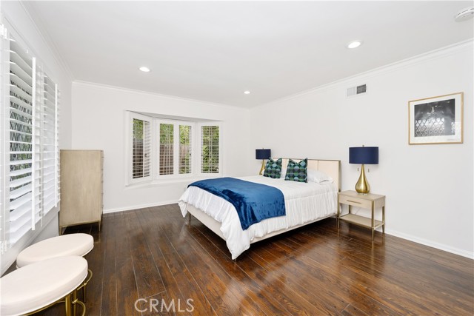

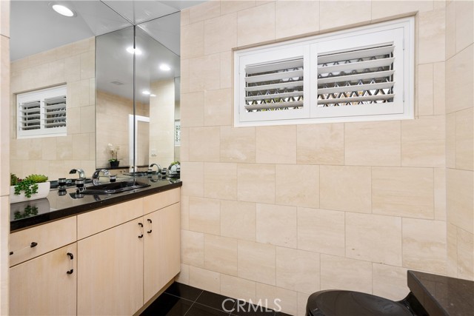
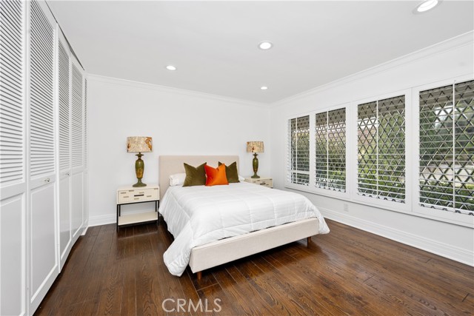
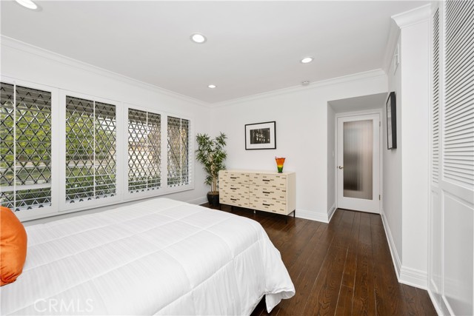
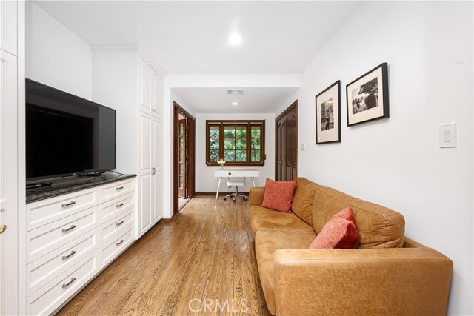
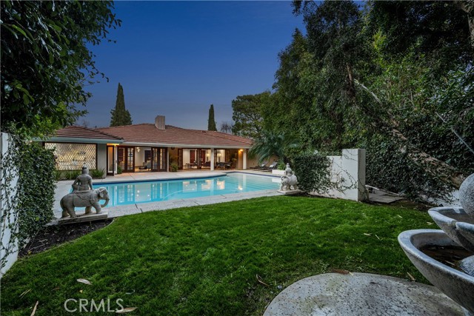
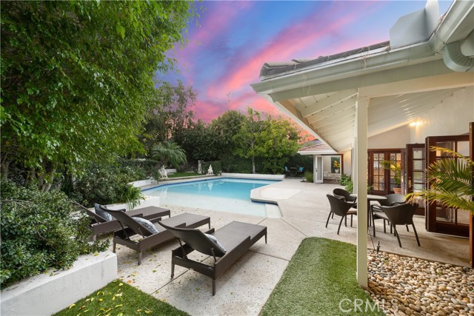

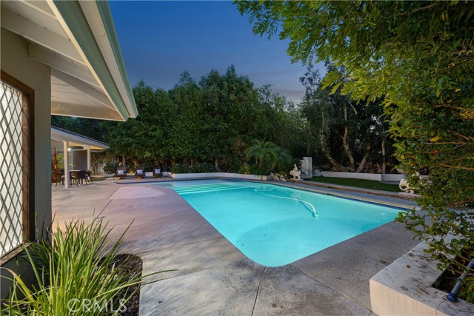
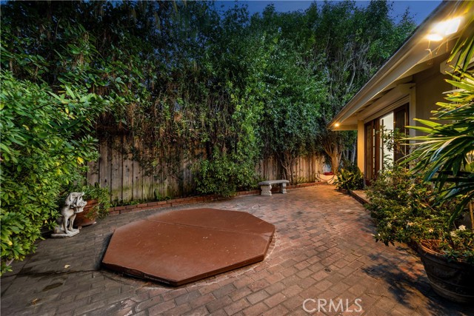
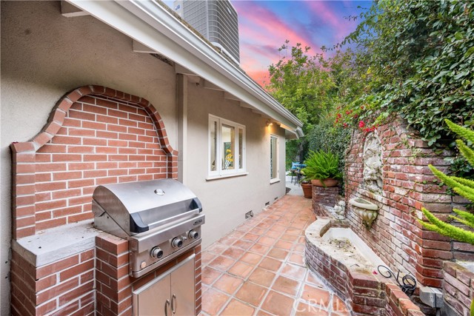

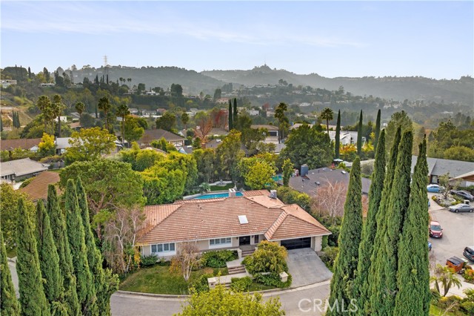
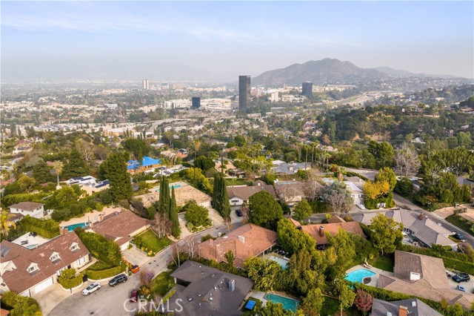
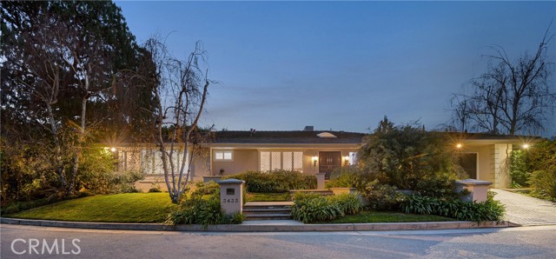
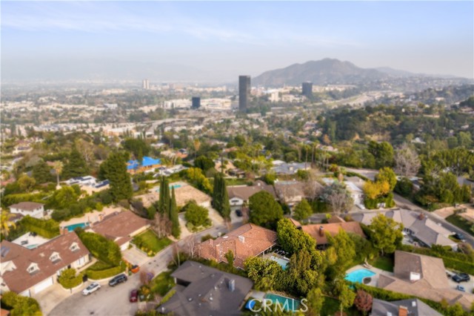
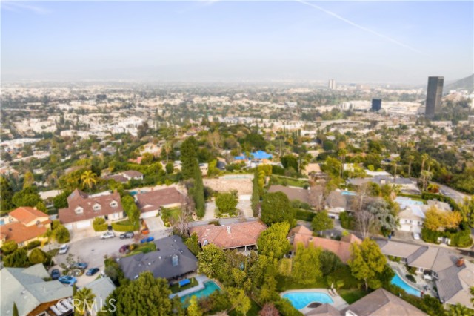
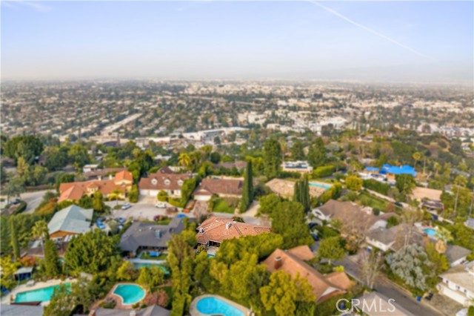
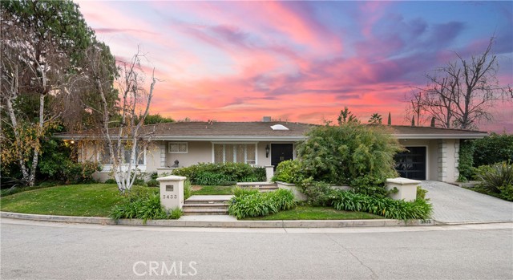
4 Beds
3 Baths
2,657SqFt
Closed
Nestled on a quiet cul-de-sac in the Studio City hills, resides this beautifully updated single story home situated on a large 9,000+ sf lot. Enter through double doors into a spacious open concept main living area featuring walls of glass that flood the space with warm natural light. The gourmet chef’s kitchen is equipped with top-of-the-line appliances, an island with seating and sun-drenched breakfast nook. The family and living room each have a gorgeous fireplace and french doors that open to the backyard. Four generously sized bedrooms can be found throughout the home, including the luxurious primary suite, complete with french doors leading to a side courtyard, ample closet space and a spa-like bathroom that boasts a jetted tub, large shower and double vanity. Surrounded by lushly landscaped grounds, the private backyard sanctuary features a resort-style pool with a baja shelf, spa, covered patio and built-in BBQ. Additional amenities include a large office, laundry closet and two car garage with built-in storage. Located South of the Boulevard in the hills, enjoy the tranquility of the suburbs while being only moments away from the vibrant energy of the city.
Property Details | ||
|---|---|---|
| Price | $2,499,500 | |
| Close Price | $2,499,500 | |
| Bedrooms | 4 | |
| Full Baths | 2 | |
| Half Baths | 1 | |
| Total Baths | 3 | |
| Property Style | Traditional | |
| Lot Size Area | 9921 | |
| Lot Size Area Units | Square Feet | |
| Acres | 0.2278 | |
| Property Type | Residential | |
| Sub type | SingleFamilyResidence | |
| MLS Sub type | Single Family Residence | |
| Stories | 1 | |
| Features | Built-in Features,Crown Molding,Open Floorplan,Recessed Lighting,Storage | |
| Exterior Features | Barbecue Private | |
| Year Built | 1956 | |
| View | Neighborhood | |
| Heating | Central | |
| Lot Description | 0-1 Unit/Acre | |
| Laundry Features | In Closet,Inside | |
| Pool features | Private,In Ground | |
| Parking Description | Driveway,Garage | |
| Parking Spaces | 2 | |
| Garage spaces | 2 | |
| Association Fee | 0 | |
Geographic Data | ||
| Directions | Waze | |
| County | Los Angeles | |
| Latitude | 34.134982 | |
| Longitude | -118.375212 | |
| Market Area | STUD - Studio City | |
Address Information | ||
| Address | 3433 Wrightview Drive, Studio City, CA 91604 | |
| Postal Code | 91604 | |
| City | Studio City | |
| State | CA | |
| Country | United States | |
Listing Information | ||
| Listing Office | The Agency | |
| Listing Agent | Dennis Chernov | |
| Listing Agent Phone | 818-355-2461 | |
| Buyer Agency Compensation | 2.500 | |
| Attribution Contact | 818-355-2461 | |
| Buyer Agency Compensation Type | % | |
| Compensation Disclaimer | The offer of compensation is made only to participants of the MLS where the listing is filed. | |
| Special listing conditions | Standard | |
| Virtual Tour URL | https://vimeo.com/905303037/2b0351067c | |
School Information | ||
| District | Los Angeles Unified | |
| Elementary School | Rio Vista | |
| Middle School | Walter Reed | |
| High School | North Hollywood | |
MLS Information | ||
| Days on market | 36 | |
| MLS Status | Closed | |
| Listing Date | Apr 3, 2024 | |
| Listing Last Modified | May 14, 2024 | |
| Tax ID | 2380013010 | |
| MLS Area | STUD - Studio City | |
| MLS # | SR24065668 | |
Map View
Contact us about this listing
This information is believed to be accurate, but without any warranty.



