View on map Contact us about this listing
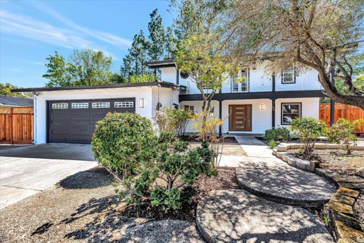
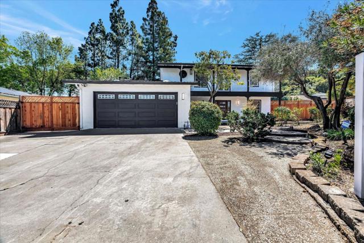
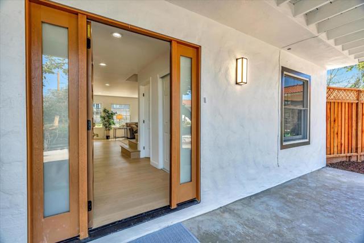
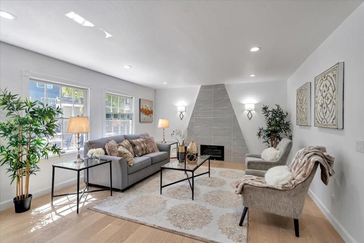
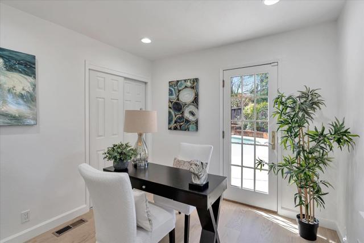
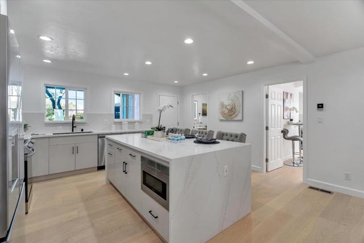
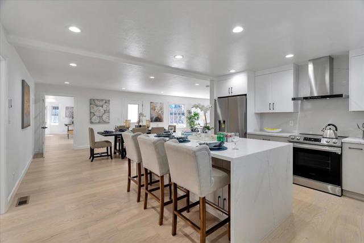
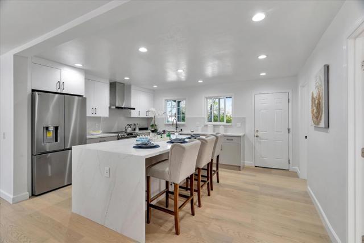
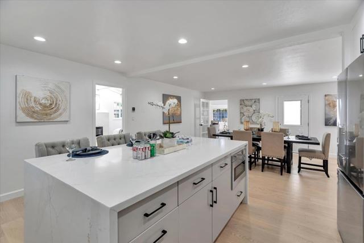
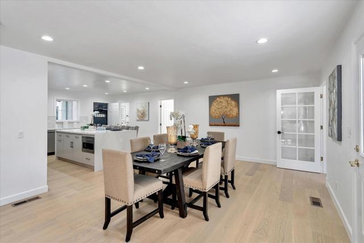
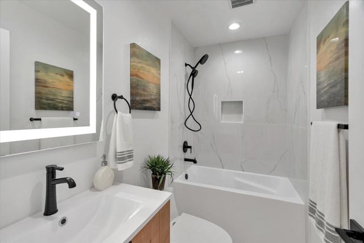
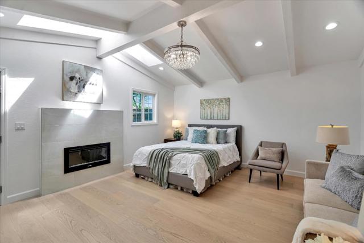
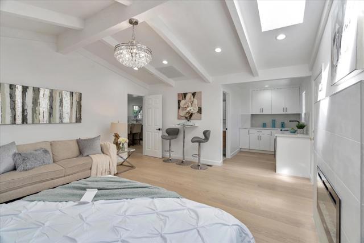
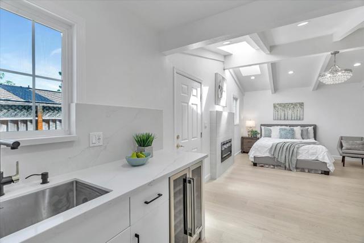
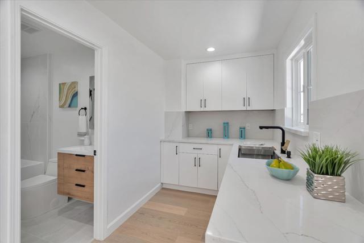
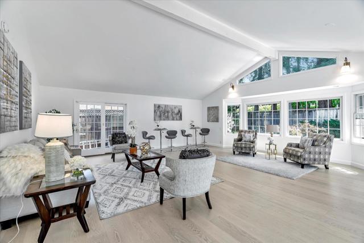
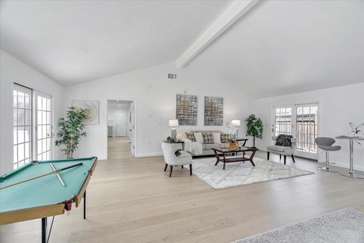
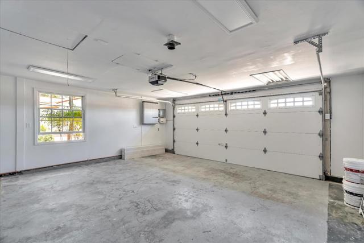
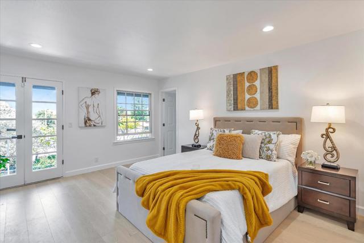
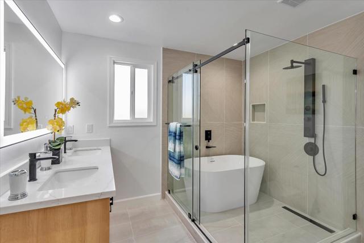
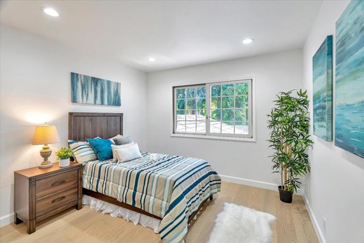
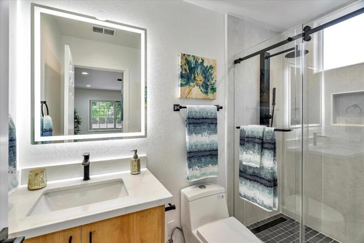
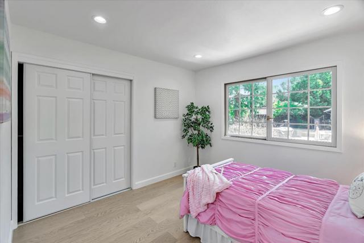
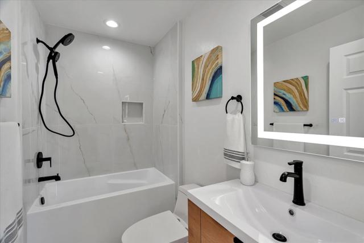
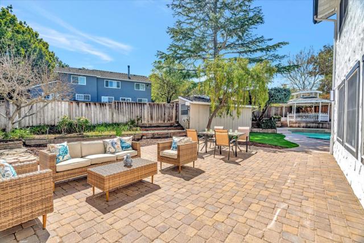
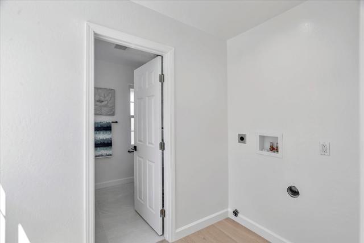
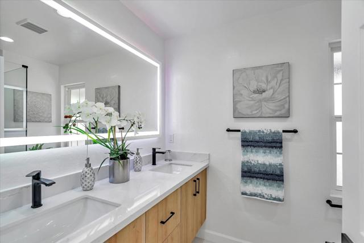
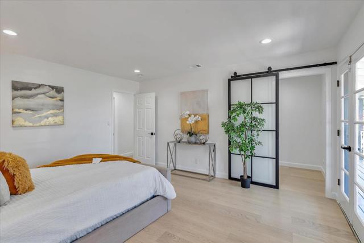
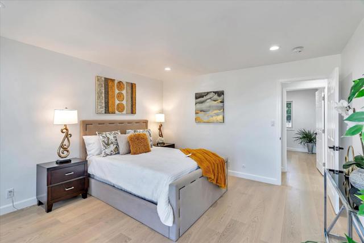
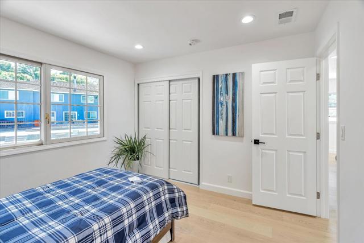
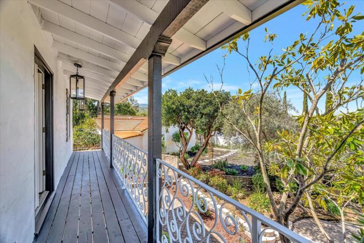
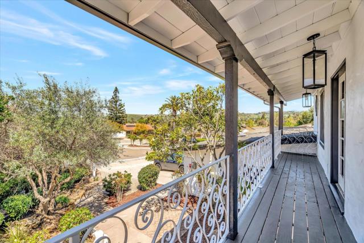
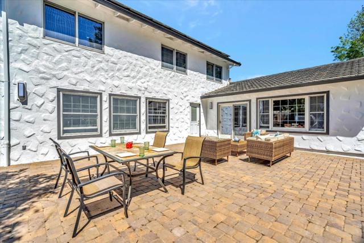
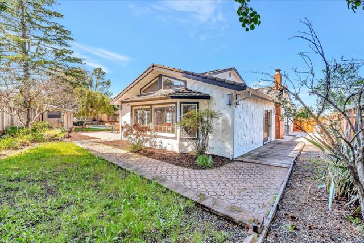
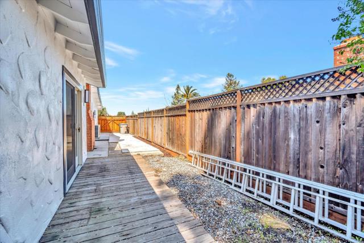
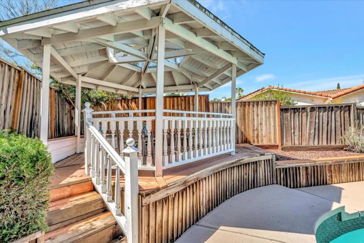
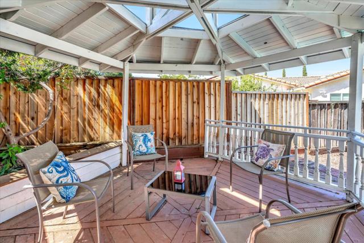
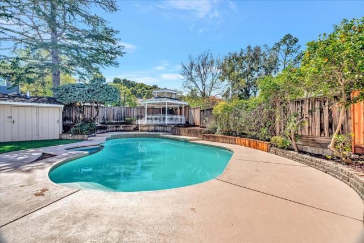
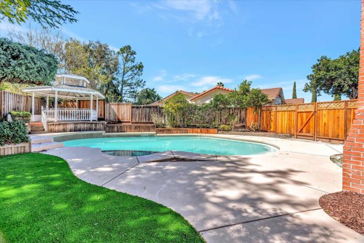
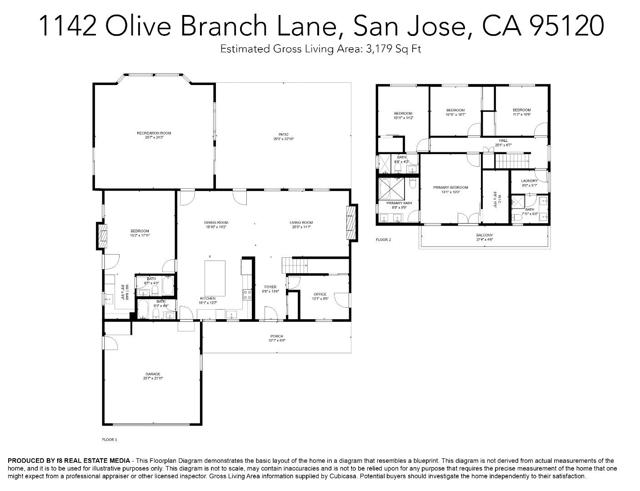
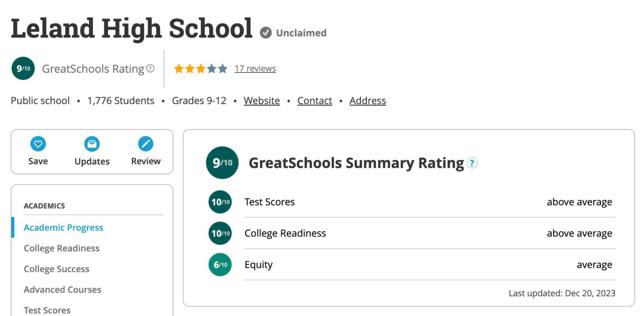
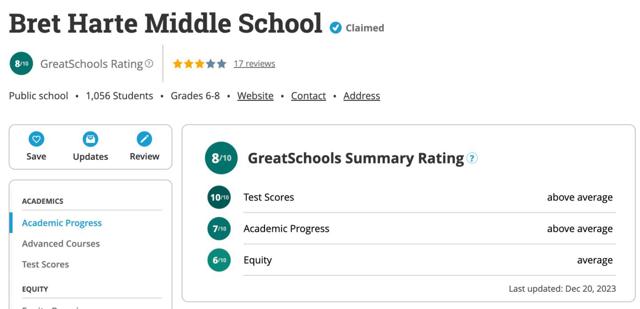
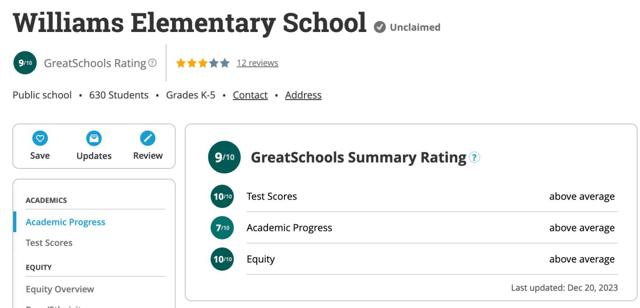
5 Beds
5 Baths
3,179SqFt
Closed
Discover your dream home, 3,179 square feet of living space. This residence offers flexibility with a downstairs studio ripe for conversion into an Accessory Dwelling Unit (ADU), providing potential for rental income or additional living quarters. Additionally, a downstairs bedroom, perfect as a home office. Notably, this level also includes two convenient bathrooms. Step inside to find a spacious great room and living room, designed for both entertaining and family gatherings. The upper level features a well-considered layout of 4 bedrooms and 3 bathrooms, ensuring ample space for family. Recent permitted renovations elevate this home to a new level of luxury and comfort. Two separate brand-new HVACs, hardwood flooring, modern lighting, and a fully remodeled kitchen and bathrooms. The transformation extends outdoors with a beautifully remodeled pool. Sustainability owned solar panels ensuring energy efficiency. Plus, knowing your children will receive an exceptional education, with award-winning schools including Leland High (9/10), Bret Harte Middle (8/10), and Williams Elementary (9/10), and all testing scores are 10/10 according the great school.org. This home isn't just a dwelling; it's a lifestyle upgrade waiting for you to claim it.
Property Details | ||
|---|---|---|
| Price | $2,998,000 | |
| Close Price | $2,998,000 | |
| Bedrooms | 5 | |
| Full Baths | 5 | |
| Total Baths | 5 | |
| Lot Size Area | 10809 | |
| Lot Size Area Units | Square Feet | |
| Acres | 0.2481 | |
| Property Type | Residential | |
| Sub type | SingleFamilyResidence | |
| MLS Sub type | Single Family Residence | |
| Stories | 2 | |
| Year Built | 1969 | |
| Roof | Shingle | |
| Heating | Heat Pump | |
| Foundation | Slab | |
| Pool features | In Ground | |
| Parking Description | Gated | |
| Parking Spaces | 2 | |
| Garage spaces | 2 | |
Geographic Data | ||
| Directions | Cross Street: Elwood Rd | |
| County | Santa Clara | |
| Latitude | 37.210015 | |
| Longitude | -121.856727 | |
| Market Area | 699 - Not Defined | |
Address Information | ||
| Address | 1142 Olive Branch Lane, San Jose, CA 95120 | |
| Postal Code | 95120 | |
| City | San Jose | |
| State | CA | |
| Country | United States | |
Listing Information | ||
| Listing Office | Intero Real Estate Services | |
| Listing Agent | Jerry Zhang | |
| Buyer Agency Compensation | 2.500 | |
| Buyer Agency Compensation Type | % | |
| Compensation Disclaimer | The offer of compensation is made only to participants of the MLS where the listing is filed. | |
| Special listing conditions | Standard | |
| Virtual Tour URL | https://vimeo.com/930029945 | |
School Information | ||
| District | San Jose Unified | |
| Elementary School | Williams | |
| Middle School | Bret Harte | |
| High School | Leland | |
MLS Information | ||
| Days on market | 17 | |
| MLS Status | Closed | |
| Listing Date | Apr 3, 2024 | |
| Listing Last Modified | Jun 5, 2024 | |
| Tax ID | 58304019 | |
| MLS Area | 699 - Not Defined | |
| MLS # | ML81959375 | |
Map View
Contact us about this listing
This information is believed to be accurate, but without any warranty.



