View on map Contact us about this listing
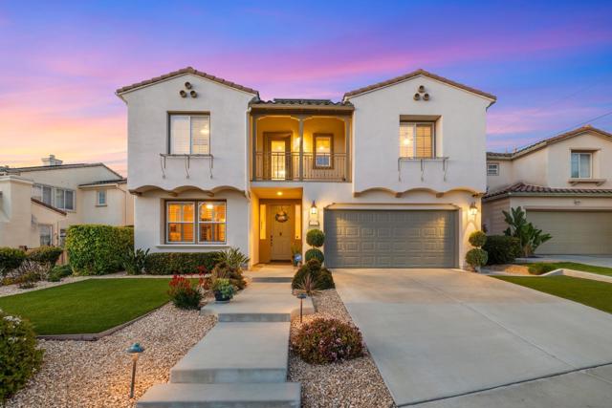

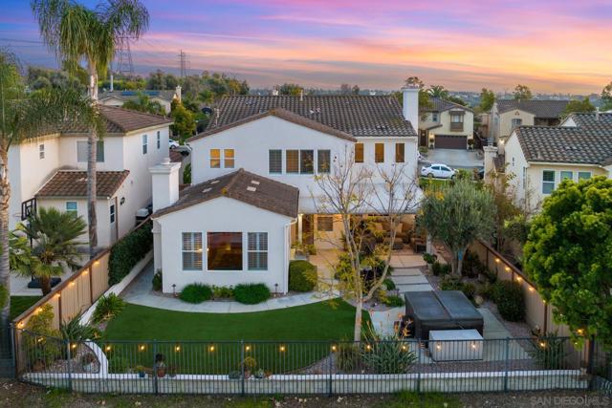


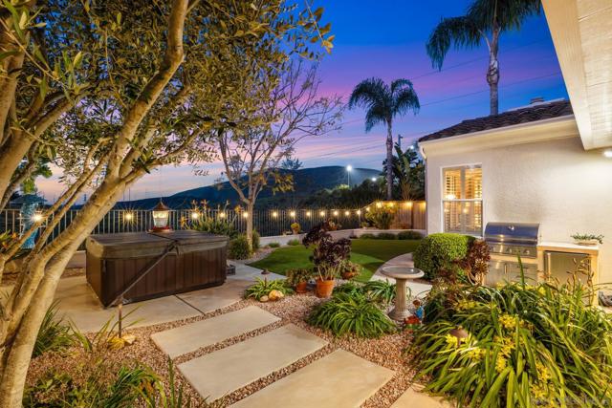




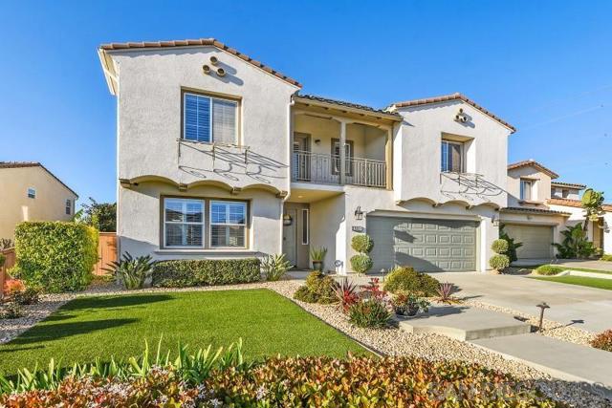

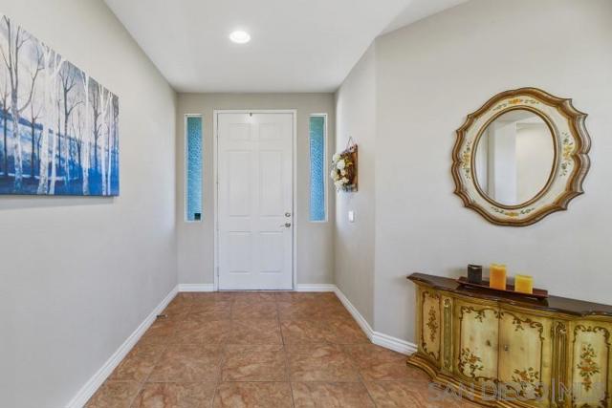





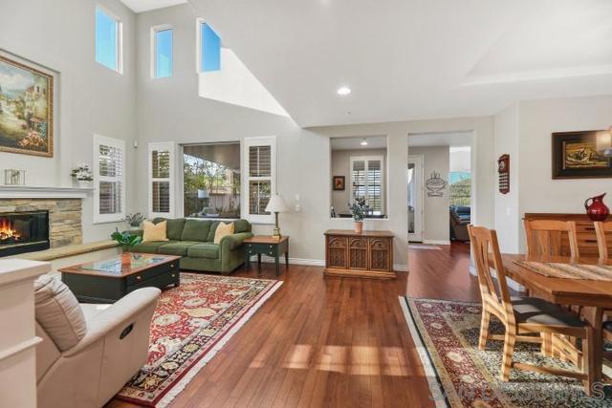
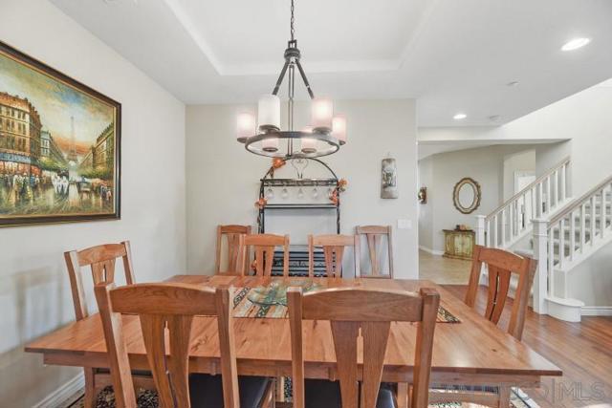


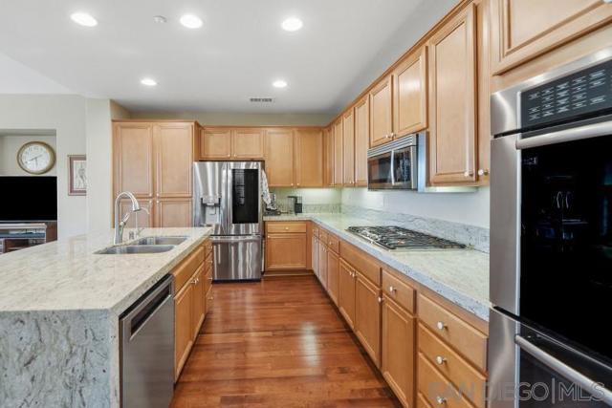





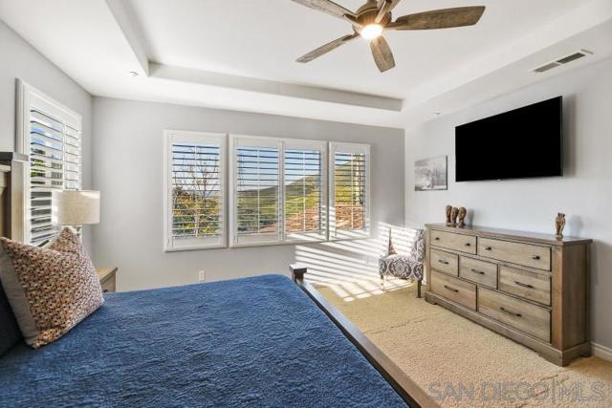
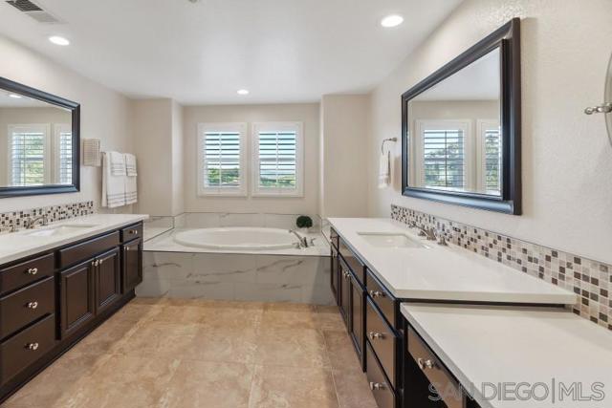
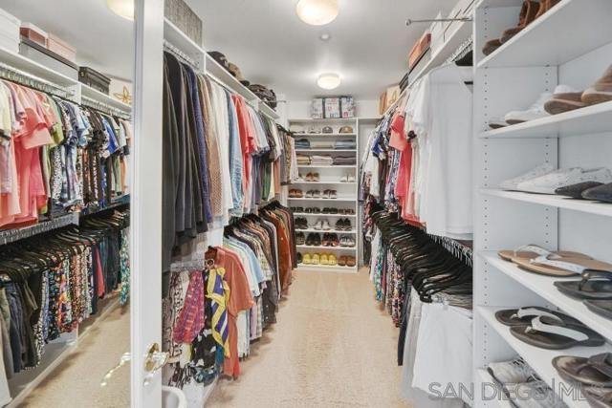



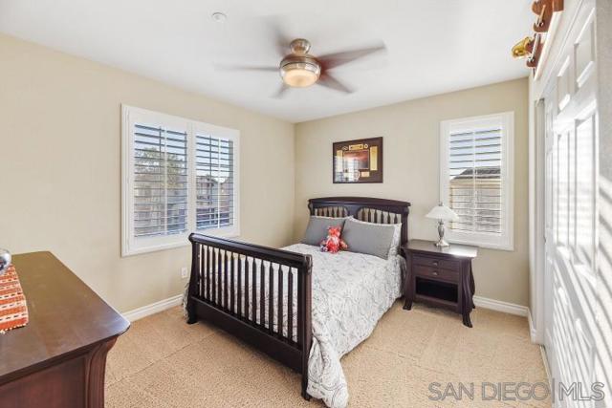



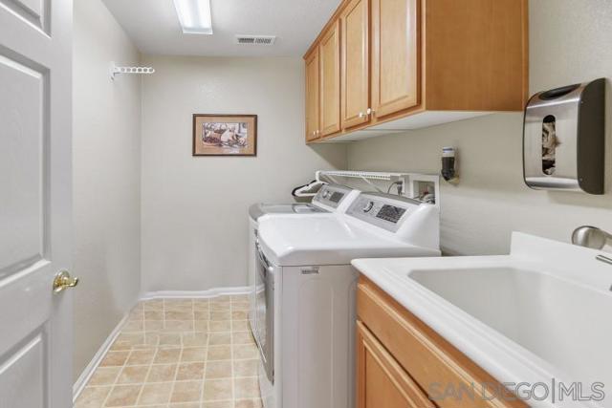
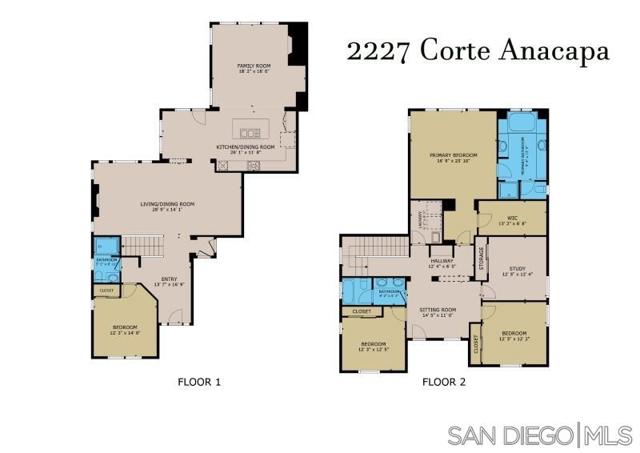


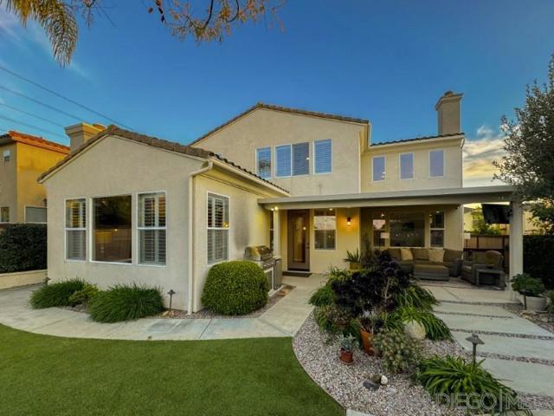
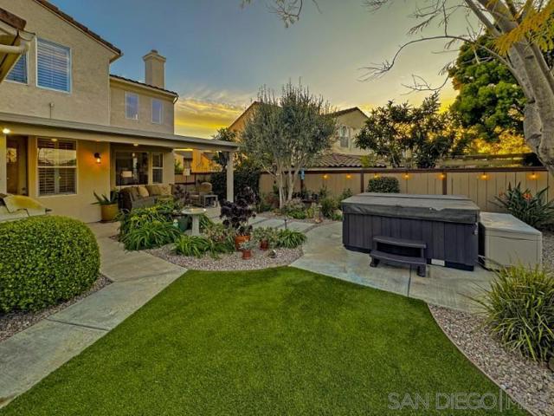




5 Beds
3 Baths
2,936SqFt
Closed
Nestled in the exclusive San Miguel Ranch community, this exquisite 5-bedroom, 3-bathroom residence offers gorgeous views of Mount Miguel. Spanning 2,936 square feet, the two-story home boasts Mediterranean charm and an open floor plan flooded with natural light. The upgraded kitchen features high-end appliances, a large island, and an adjoining great room with soaring ceilings and a fireplace. A formal dining room and cozy breakfast nook provide ample space for both formal and casual gatherings. Upstairs, the generous master suite boasts breathtaking views, a walk-in closet, and a luxurious spa-like bathroom with dual vanities, a soaking tub, and a separate shower. Three other upper-level bedrooms share a loft area with a spacious balcony. The fully fenced backyard features an inviting spa, built-in BBQ, turf lawn, and drought-tolerant landscaping. A covered patio with gorgeous mountain views creates an idyllic retreat for relaxation or entertainment. Additional amenities include a 3-car garage, fully owned solar panels, an upstairs laundry room, dual-zone air conditioning, two fireplaces, ceiling fans, plantation shutters, and an electrical panel designed for electric vehicles. As part of the exclusive San Miguel Ranch community, residents enjoy access to a heated pool, spa, clubhouse, playground, tennis and basketball courts, and a fitness center. Conveniently located near award-winning schools, parks, shopping, restaurants, and easy access to freeways.
Property Details | ||
|---|---|---|
| Price | $1,300,000 | |
| Close Price | $1,300,000 | |
| Bedrooms | 5 | |
| Full Baths | 3 | |
| Half Baths | 0 | |
| Total Baths | 3 | |
| Lot Size Area | 5816 | |
| Lot Size Area Units | Square Feet | |
| Acres | 0.1335 | |
| Property Type | Residential | |
| Sub type | SingleFamilyResidence | |
| MLS Sub type | Single Family Residence | |
| Stories | 2 | |
| Features | Built-in Features,Ceiling Fan(s),High Ceilings,Tandem,Cathedral Ceiling(s) | |
| Year Built | 2005 | |
| View | Mountain(s) | |
| Heating | Natural Gas,Solar,Fireplace(s),Forced Air | |
| Laundry Features | Gas Dryer Hookup,Individual Room,Upper Level | |
| Pool features | Community,Heated | |
| Parking Description | Driveway,Garage Faces Front | |
| Parking Spaces | 5 | |
| Garage spaces | 3 | |
| Association Fee | 187 | |
| Association Amenities | Paddle Tennis,Playground,Spa/Hot Tub,Pool | |
Geographic Data | ||
| Directions | Cross Street: Plaza Palmera. | |
| County | San Diego | |
| Latitude | 32.670461 | |
| Longitude | -116.976448 | |
| Market Area | 91914 - Chula Vista | |
Address Information | ||
| Address | 2227 Corte Anacapa, Chula Vista, CA 91914 | |
| Postal Code | 91914 | |
| City | Chula Vista | |
| State | CA | |
| Country | United States | |
Listing Information | ||
| Listing Office | eXp Realty of California, Inc. | |
| Listing Agent | Carlos Gutierrez | |
| Buyer Agency Compensation | 2.000 | |
| Buyer Agency Compensation Type | % | |
| Compensation Disclaimer | The offer of compensation is made only to participants of the MLS where the listing is filed. | |
| Virtual Tour URL | https://www.propertypanorama.com/instaview/snd/240006839 | |
MLS Information | ||
| Days on market | 4 | |
| MLS Status | Closed | |
| Listing Date | Apr 1, 2024 | |
| Listing Last Modified | May 1, 2024 | |
| Tax ID | 5958303600 | |
| MLS Area | 91914 - Chula Vista | |
| MLS # | 240006839SD | |
Map View
Contact us about this listing
This information is believed to be accurate, but without any warranty.



