View on map Contact us about this listing
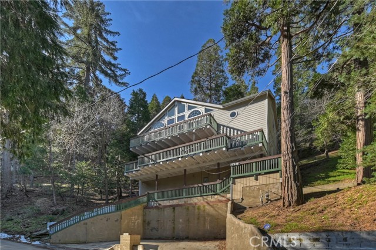
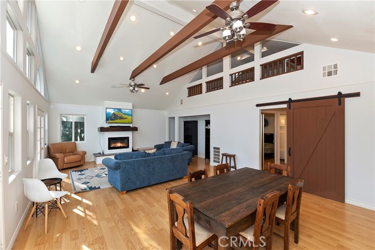
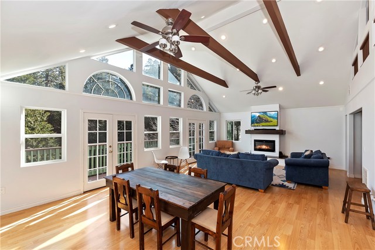
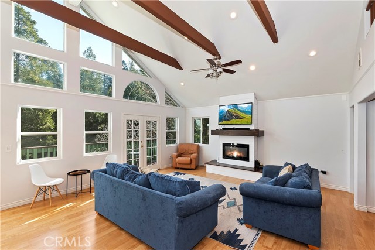
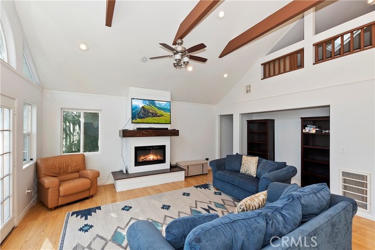
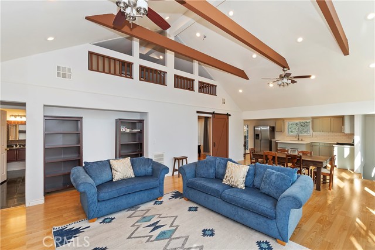
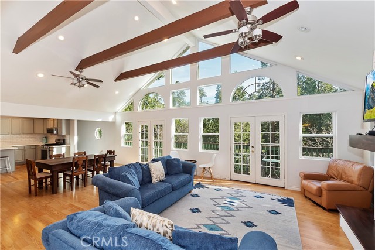
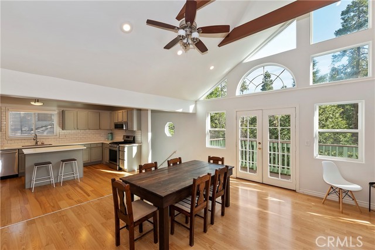
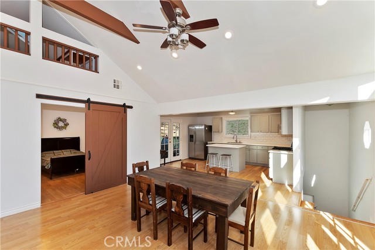
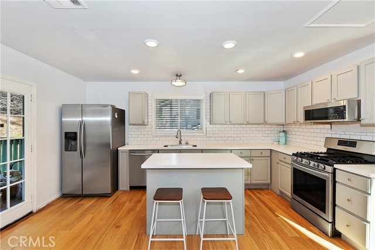
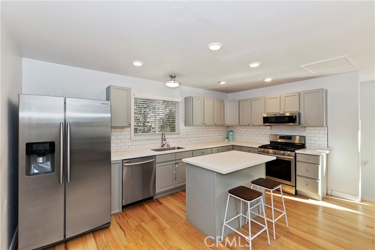
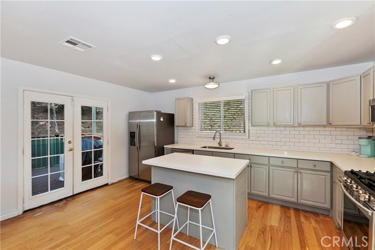
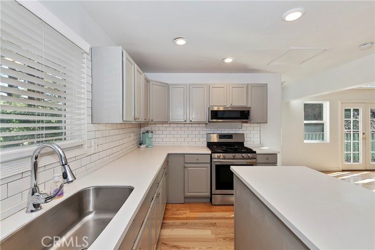
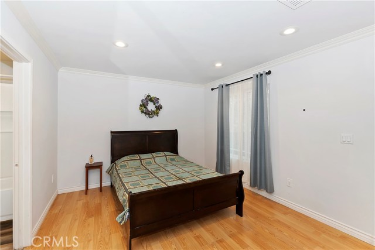
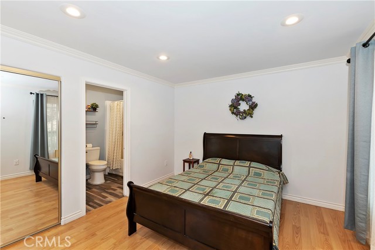
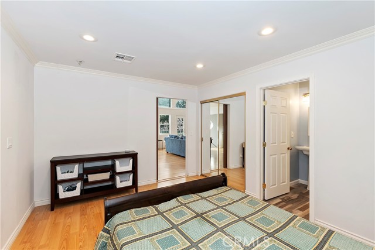
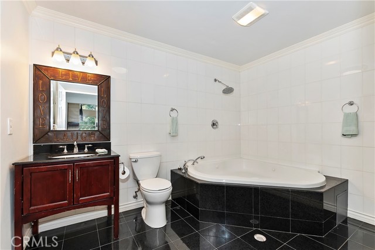
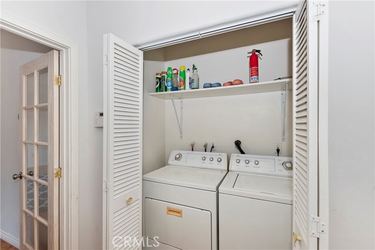
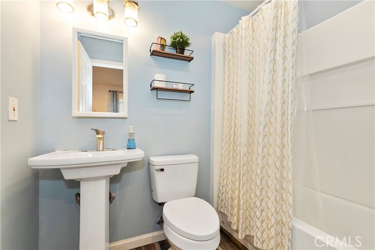
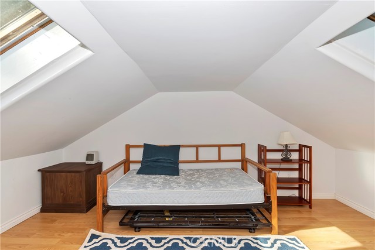
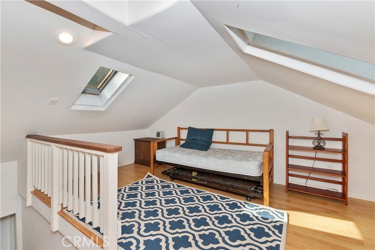
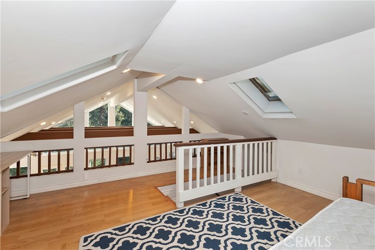
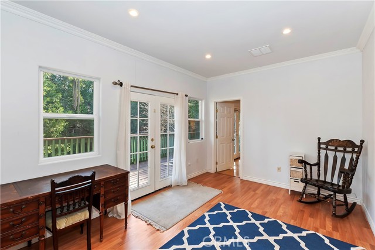
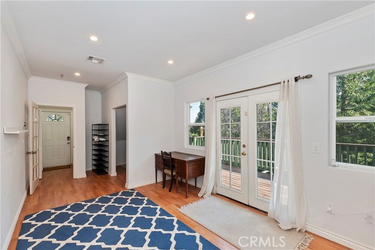
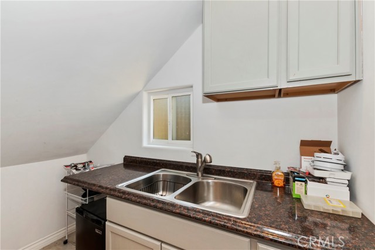
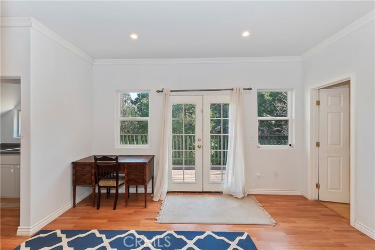
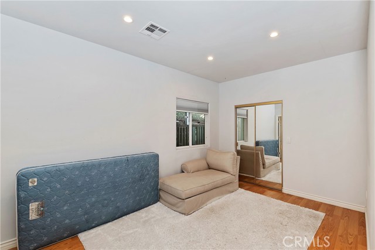
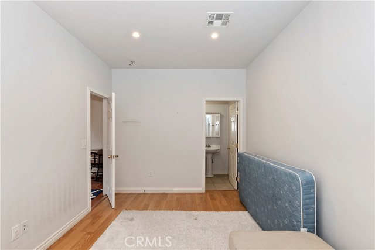
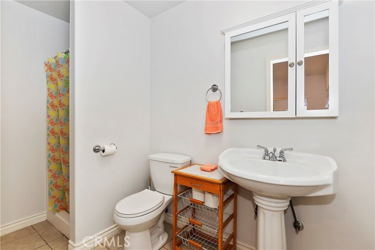
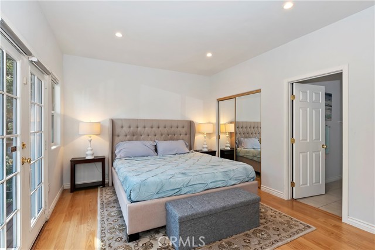
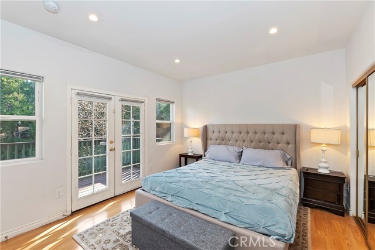
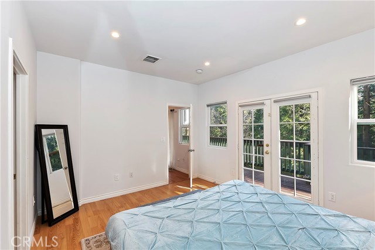
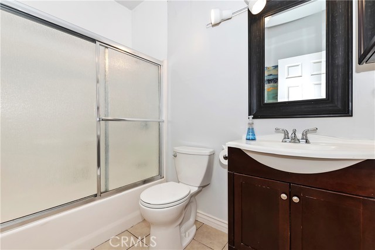
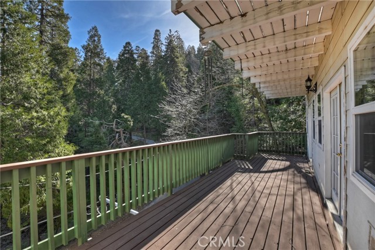
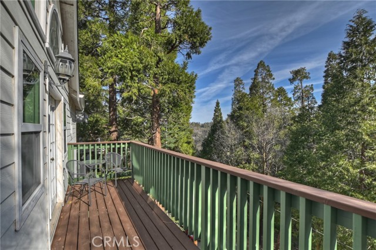
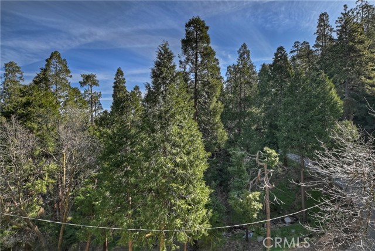
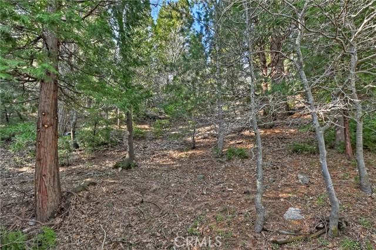
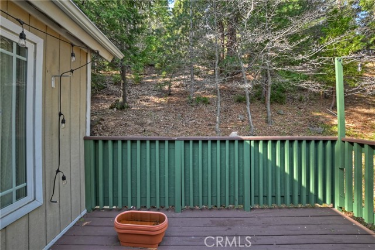
4 Beds
4 Baths
2,035SqFt
Closed
Enjoy resort living in this elegant home surrounded by trees! This is an excellent floorplan that features 3 bedrooms all with their own private baths plus a loft that's open to the great room and three decks to enjoy the mountain views. The first level has a living area with an attached deck, a kitchenette, laundry and two of the bedrooms with their own baths. The main level is an open concept with vaulted ceilings, open wood beams and a wall of windows that gives you stunning views and lets in tons of light. There is a deck off the living room to enjoy nature at it's best. This level also has a spacious kitchen with stainless steel appliances, an island for your prep work and a deck on the back of the house for another sitting area. You will also find the main bedroom suite with vaulted ceilings and the spacious bathroom with a relaxing soaking tub. There is also powder room for your guests on this level. The third level is an open loft that looks over the living room and the wall of windows for a gorgeous view! There is great storage in the build up that is partially finished.
Property Details | ||
|---|---|---|
| Price | $475,000 | |
| Close Price | $475,000 | |
| Bedrooms | 4 | |
| Full Baths | 3 | |
| Half Baths | 1 | |
| Total Baths | 4 | |
| Lot Size Area | 8552 | |
| Lot Size Area Units | Square Feet | |
| Acres | 0.1963 | |
| Property Type | Residential | |
| Sub type | SingleFamilyResidence | |
| MLS Sub type | Single Family Residence | |
| Stories | 3 | |
| Features | Beamed Ceilings,Cathedral Ceiling(s),Ceiling Fan(s),Living Room Deck Attached,Partially Furnished | |
| Year Built | 2007 | |
| Subdivision | Crestline (CRES) | |
| View | Mountain(s),Trees/Woods | |
| Roof | Composition | |
| Heating | Central | |
| Lot Description | Lot 6500-9999 | |
| Laundry Features | Dryer Included,Gas Dryer Hookup,Inside,Washer Hookup,Washer Included | |
| Pool features | None | |
| Parking Description | Circular Driveway | |
| Parking Spaces | 0 | |
| Garage spaces | 0 | |
| Association Fee | 0 | |
Geographic Data | ||
| Directions | Lake Gregory Dr to Bergschrund, right on Bernard left on Cresta. Home is on the upslope side. | |
| County | San Bernardino | |
| Latitude | 34.237353 | |
| Longitude | -117.276698 | |
| Market Area | 286 - Crestline Area | |
Address Information | ||
| Address | 24141 Cresta Drive, Crestline, CA 92325 | |
| Postal Code | 92325 | |
| City | Crestline | |
| State | CA | |
| Country | United States | |
Listing Information | ||
| Listing Office | Better Homes and Gardens LakeView Realty | |
| Listing Agent | KIM VAN NESS | |
| Listing Agent Phone | 909-227-3657 | |
| Buyer Agency Compensation | 2.000 | |
| Attribution Contact | 909-227-3657 | |
| Buyer Agency Compensation Type | % | |
| Compensation Disclaimer | The offer of compensation is made only to participants of the MLS where the listing is filed. | |
| Special listing conditions | Standard | |
| Virtual Tour URL | https://www.tourfactory.com/idxr3140638 | |
School Information | ||
| District | Rim of the World | |
MLS Information | ||
| Days on market | 28 | |
| MLS Status | Closed | |
| Listing Date | Mar 28, 2024 | |
| Listing Last Modified | Jun 5, 2024 | |
| Tax ID | 0337263040000 | |
| MLS Area | 286 - Crestline Area | |
| MLS # | RW24061252 | |
Map View
Contact us about this listing
This information is believed to be accurate, but without any warranty.



