View on map Contact us about this listing
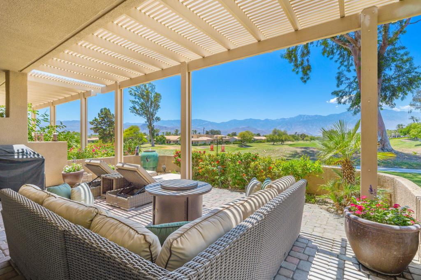
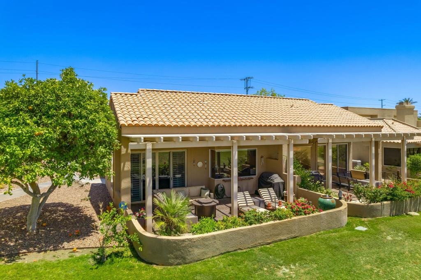
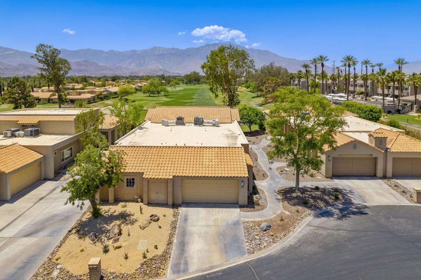
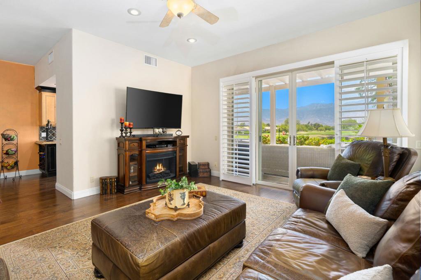
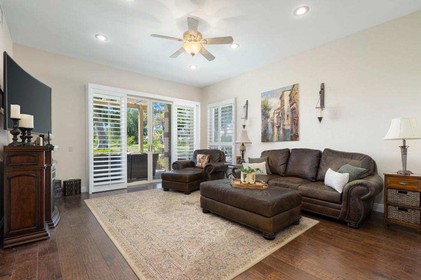
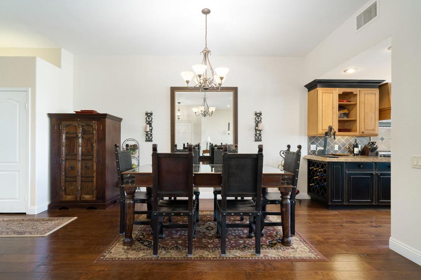
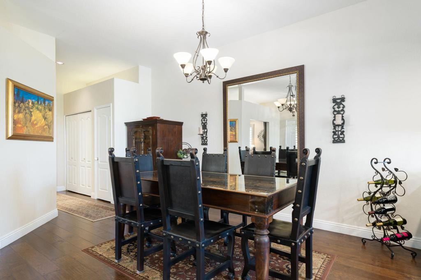
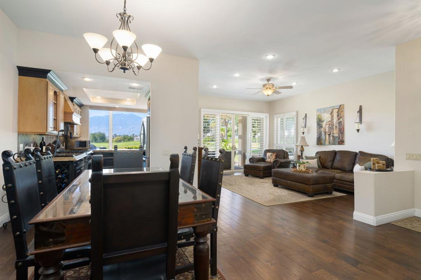
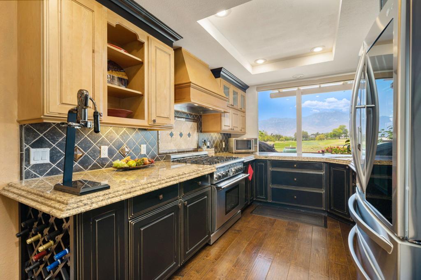
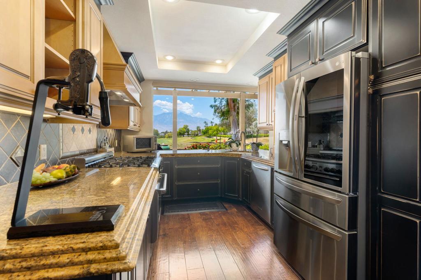
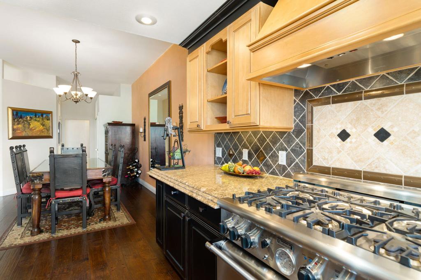
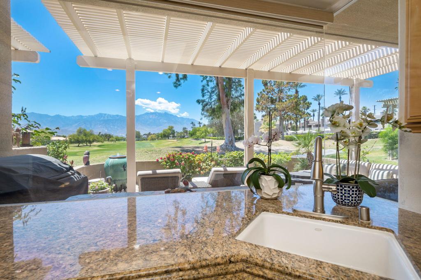
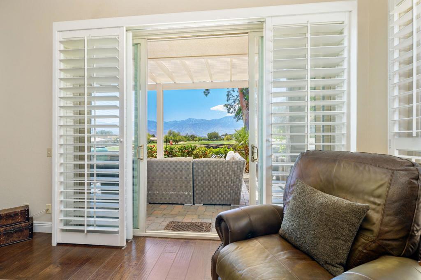
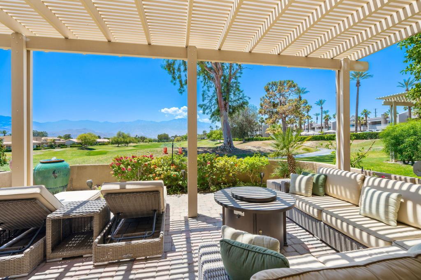
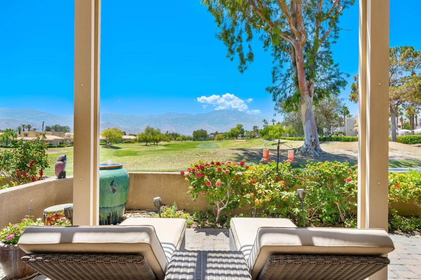
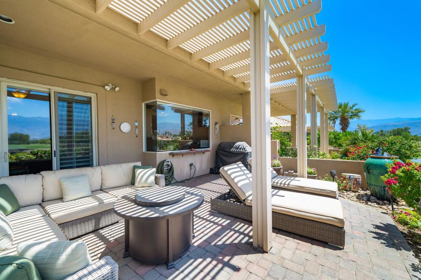
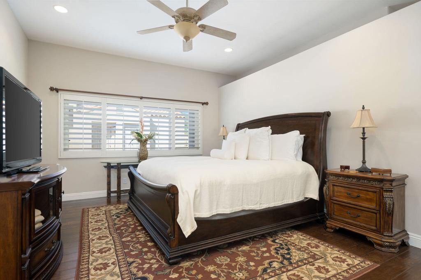
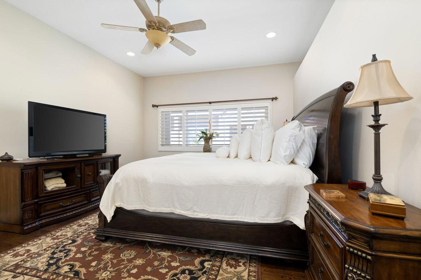
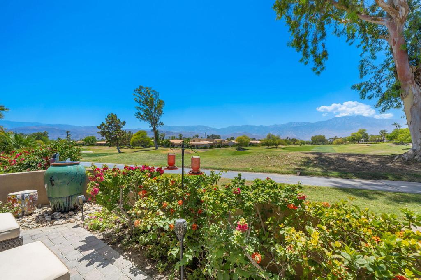
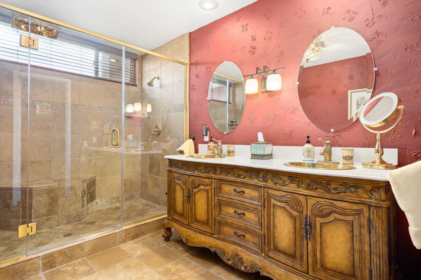
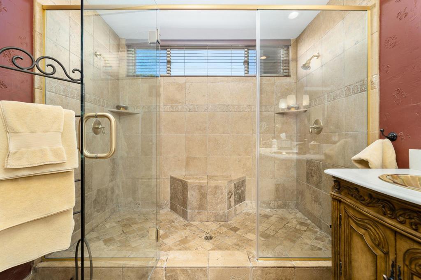
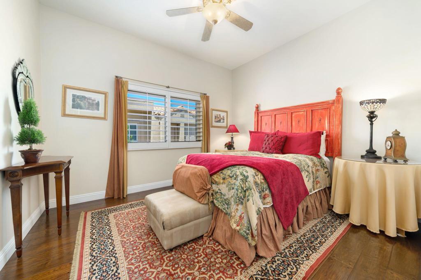
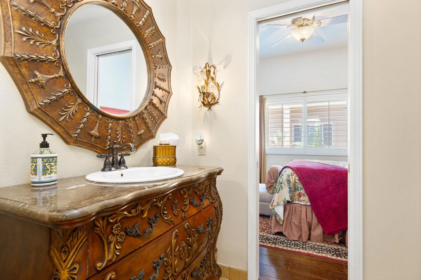
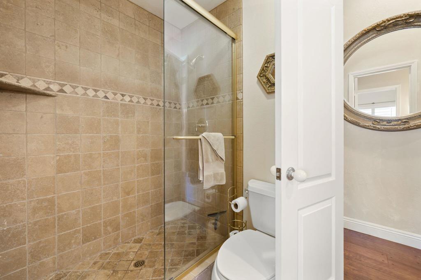
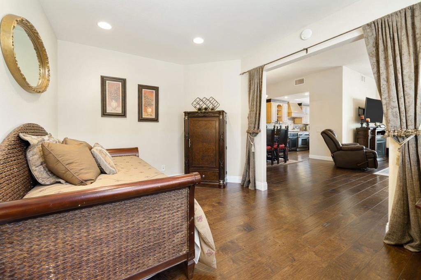
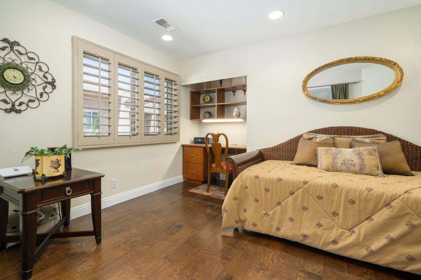
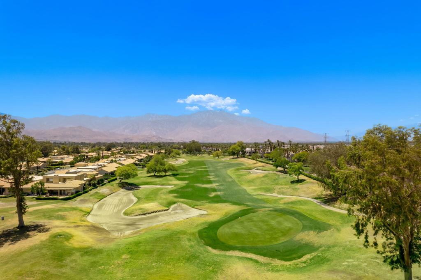
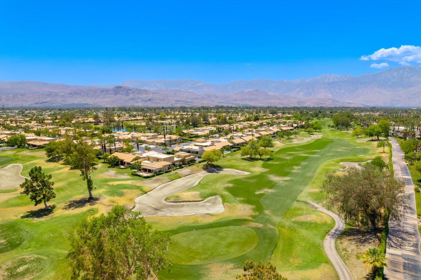
3 Beds
2 Baths
1,620SqFt
Closed
Highly Upgraded Open Floor Plan with Santa Barbara Style and Stunning Fairway and Mountain Views at Mission Hills Country Club. Enter this totally remodeled, open great room plan with hardwood and stone flooring and a wonderful Mediterranean vibe. Great Room open to dining and gourmet kitchen features amazing down fairway views to Mt. San Jacinto - a million dollar view. The spectacular custom designed kitchen with granite countertops, custom cabinetry and stainless steel appliances including Thermador Six Burner Cooktop and Range features corner mitered window to highlight the stunning views. An extra room off the great room makes a wonderful den, office or third bedroom. The en-suite primary bedroom has custom California closets and a spa bath with stone and granite finishes including a large double shower, custom cabinetry and double vanities. Guest Bedroom with ensuite upgraded bath and custom California closets. Outdoor living at its best includes the covered outdoor living room with fountain overlooking amazing views of the Pete Dye golf course and south and west mountains. Fee land in Mission Hills East - Come home to your Tasteful Desert Resort Getaway!
Property Details | ||
|---|---|---|
| Price | $599,999 | |
| Close Price | $599,999 | |
| Bedrooms | 3 | |
| Full Baths | 2 | |
| Half Baths | 0 | |
| Total Baths | 2 | |
| Lot Size Area | 4792 | |
| Lot Size Area Units | Square Feet | |
| Acres | 0.11 | |
| Property Type | Residential | |
| Sub type | Condominium | |
| MLS Sub type | Condominium | |
| Stories | 1 | |
| Exterior Features | Golf | |
| Year Built | 1988 | |
| Subdivision | Mission Hills East | |
| View | Golf Course,Mountain(s),Panoramic | |
| Heating | Forced Air | |
| Lot Description | On Golf Course,Sprinklers Drip System,Sprinkler System,Planned Unit Development | |
| Pool features | In Ground,Community | |
| Parking Description | Garage Door Opener,Golf Cart Garage | |
| Parking Spaces | 4 | |
| Garage spaces | 2 | |
| Association Fee | 800 | |
| Association Amenities | Maintenance Grounds,Other,Cable TV,Security,Trash | |
Geographic Data | ||
| Directions | Bob Hope to Ginger Rogers, turn right into gate at Mission Hills CC, first right onto Augusta Drive. Cross Street: Ginger Rogers/Augusta Dr. | |
| County | Riverside | |
| Latitude | 33.800606 | |
| Longitude | -116.406612 | |
| Market Area | 321 - Rancho Mirage | |
Address Information | ||
| Address | 107 Augusta Drive, Rancho Mirage, CA 92270 | |
| Postal Code | 92270 | |
| City | Rancho Mirage | |
| State | CA | |
| Country | United States | |
Listing Information | ||
| Listing Office | Bennion Deville Homes | |
| Listing Agent | Bomgardner Blenkinsop and As... | |
| Special listing conditions | Standard | |
| Virtual Tour URL | https://app.onepointmediagroup.com/sites/dqplbae/unbranded | |
MLS Information | ||
| Days on market | 95 | |
| MLS Status | Closed | |
| Listing Date | Mar 28, 2024 | |
| Listing Last Modified | Oct 16, 2024 | |
| Tax ID | 676240004 | |
| MLS Area | 321 - Rancho Mirage | |
| MLS # | 219109106DA | |
Map View
Contact us about this listing
This information is believed to be accurate, but without any warranty.



