View on map Contact us about this listing
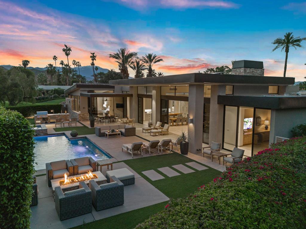
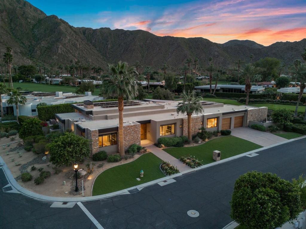
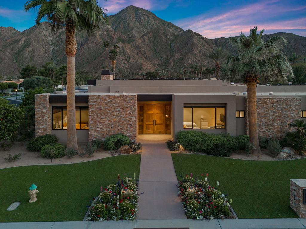
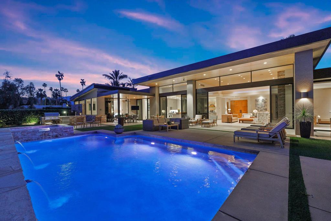
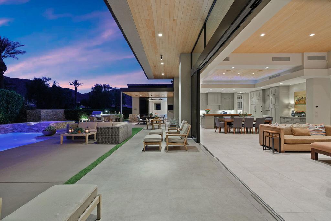
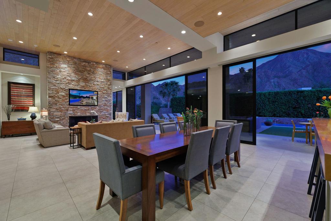
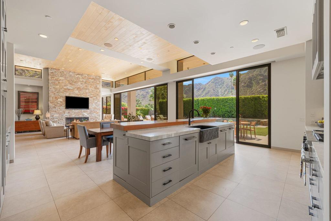
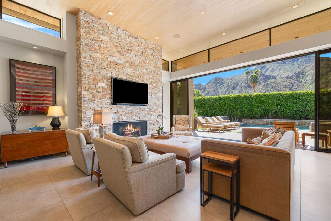
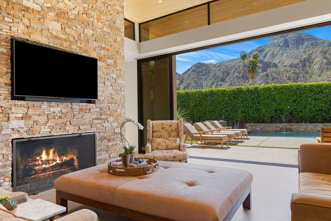
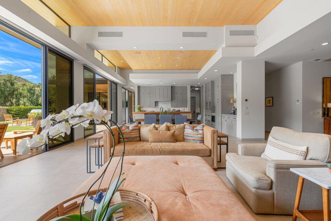
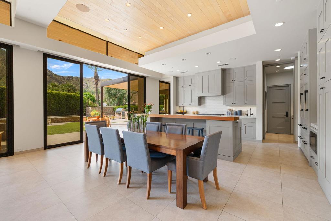
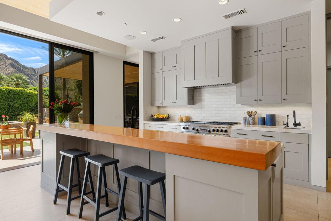
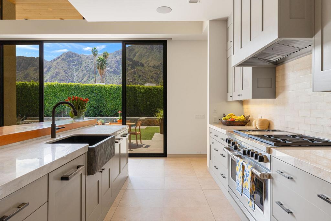
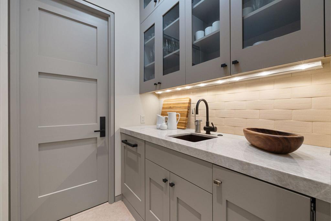
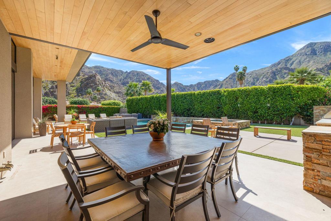
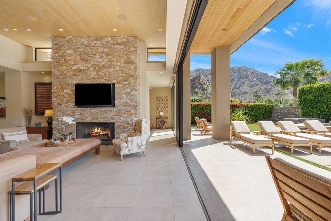
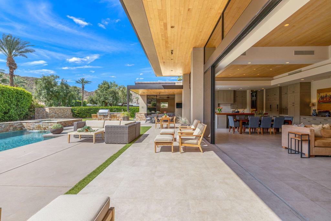
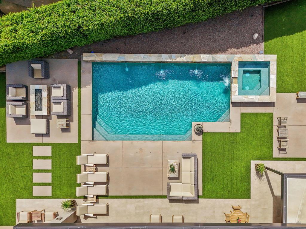
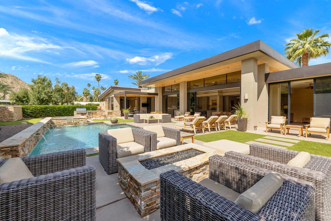
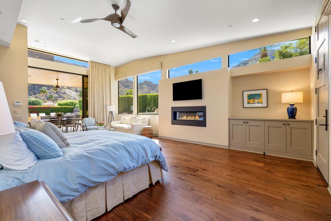
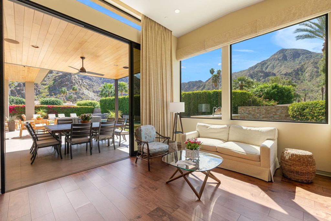
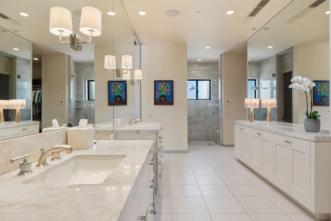
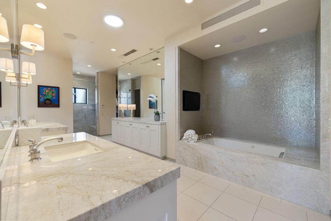
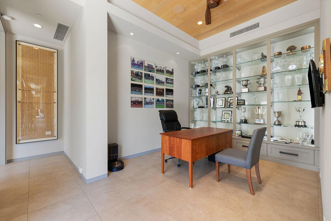
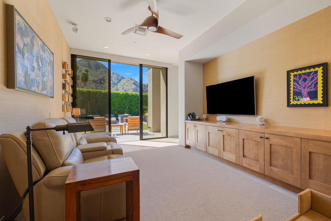
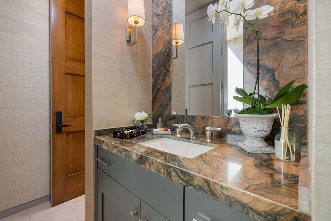
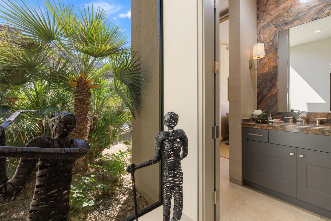
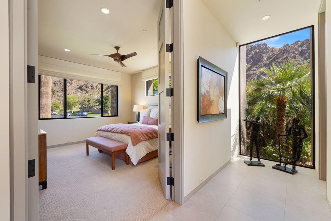
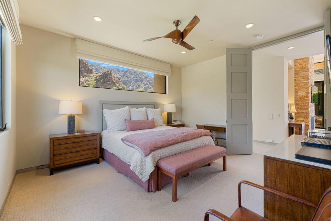
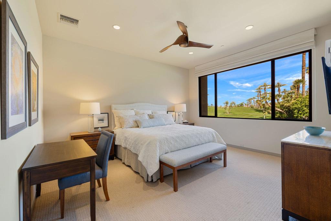
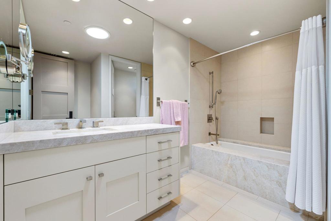
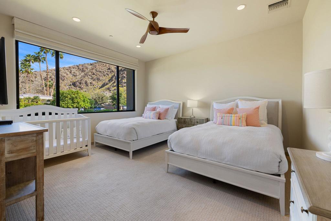
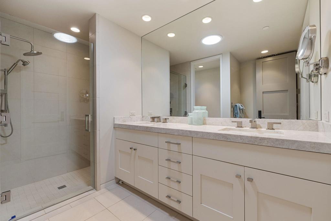
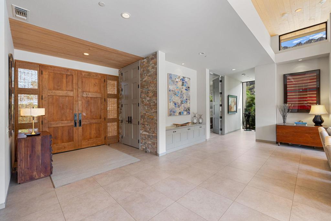
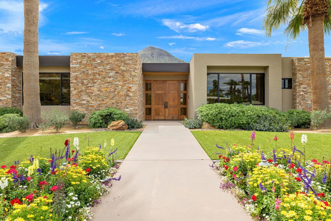
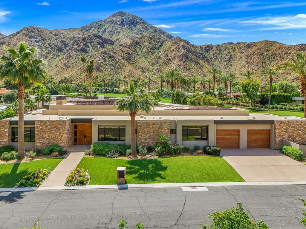
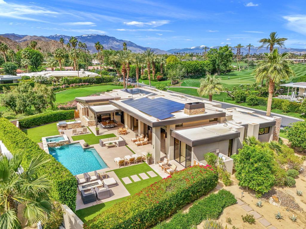
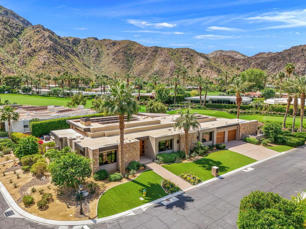
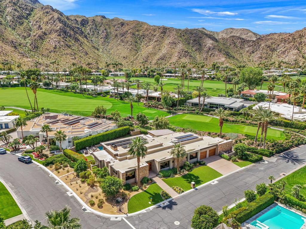
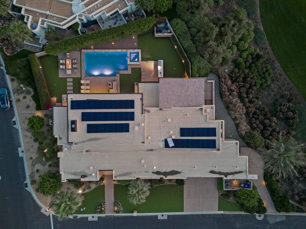
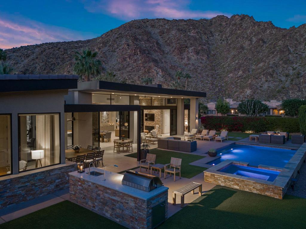
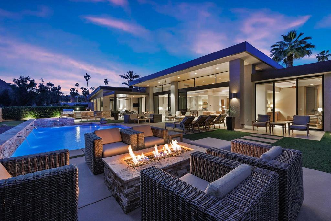
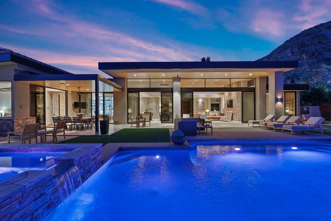
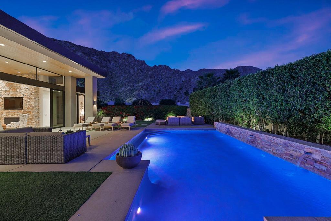
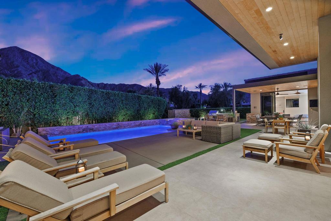
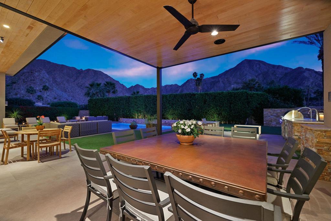
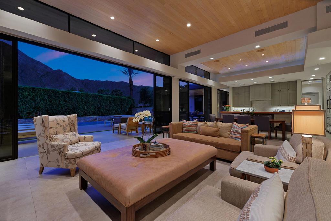
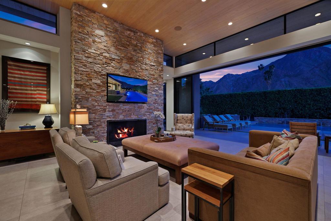
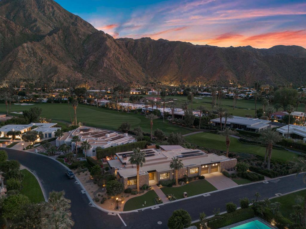
4 Beds
5 Baths
4,818SqFt
Closed
Mountain-View Masterpiece inside the gates of Eldorado Country Club-15th Hole. This exquisite custom home is a testament to meticulous design and attention to detail. Every aspect has been thoughtfully curated by the owner to seamlessly blend contemporary and transitional architectural elements with the awe-inspiring backdrop of Mt. Eisenhower. Exterior and interior stone harmonize with the natural mountain surroundings, while the varied-elevation wood plank ceilings in the Great Room elevate the space, capturing the grandeur of the view. Pocketing sliders at both ends seamlessly merge indoor and outdoor living. The ultra-private south-facing backyard and expansive covered patio area feature a fabulous pool, spa, fire pit, and built-in BBQ area. Artificial grass, low-maintenance landscaping, and owned solar contribute to the ease of upkeep and sustainability. The open-concept kitchen, with a sit-down counter made from Oregon Fir, is a focal point of the room. A butler's pantry adjoins. The den is the perfect space to relax and take in the spectacular mountain view. The master suite, with new walnut flooring and a fireplace, views Mt. Eisenhower and has direct access to the pool patio. The luxurious master bath with a heated floor, fully fitted closet, and laundry room all adjoin to maximize functionality. Three spacious guest suites, a powder room, and a two-car plus golf cart garage complete the design.
Property Details | ||
|---|---|---|
| Price | $5,950,000 | |
| Close Price | $5,950,000 | |
| Bedrooms | 4 | |
| Full Baths | 2 | |
| Half Baths | 1 | |
| Total Baths | 5 | |
| Property Style | Contemporary | |
| Lot Size Area | 17424 | |
| Lot Size Area Units | Square Feet | |
| Acres | 0.4 | |
| Property Type | Residential | |
| Sub type | SingleFamilyResidence | |
| MLS Sub type | Single Family Residence | |
| Stories | 1 | |
| Features | High Ceilings,Open Floorplan,Recessed Lighting,Partially Furnished | |
| Exterior Features | Golf | |
| Year Built | 2014 | |
| Subdivision | El Dorado Country Club | |
| View | Mountain(s),Panoramic,Pool | |
| Roof | Flat | |
| Heating | Forced Air,Zoned,Natural Gas | |
| Foundation | Slab | |
| Lot Description | Landscaped,Corner Lot,On Golf Course,Sprinklers Drip System,Planned Unit Development | |
| Laundry Features | Individual Room | |
| Pool features | In Ground,Private,Salt Water | |
| Parking Description | Driveway,Golf Cart Garage | |
| Parking Spaces | 2 | |
| Garage spaces | 2 | |
| Association Fee | 3966 | |
| Association Amenities | Controlled Access,Management,Cable TV,Security | |
Geographic Data | ||
| Directions | From Hwy. 111 go south on Eldorado Drive. Turn right on Fairway and the security gate will be on the left. Cross Street: Fairway Drive. | |
| County | Riverside | |
| Latitude | 33.707257 | |
| Longitude | -116.336849 | |
| Market Area | 325 - Indian Wells | |
Address Information | ||
| Address | 76105 Aquamarine Drive, Indian Wells, CA 92210 | |
| Postal Code | 92210 | |
| City | Indian Wells | |
| State | CA | |
| Country | United States | |
Listing Information | ||
| Listing Office | Desert Sotheby's International Realty | |
| Listing Agent | Kristen Murphy | |
| Special listing conditions | Standard | |
| Virtual Tour URL | https://listings.teigenmedia.com/sites/dlmglkj/unbranded | |
MLS Information | ||
| Days on market | 22 | |
| MLS Status | Closed | |
| Listing Date | Mar 26, 2024 | |
| Listing Last Modified | Oct 16, 2024 | |
| Tax ID | 623244001 | |
| MLS Area | 325 - Indian Wells | |
| MLS # | 219109005DA | |
Map View
Contact us about this listing
This information is believed to be accurate, but without any warranty.



