View on map Contact us about this listing
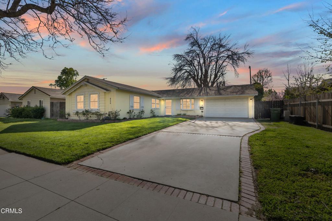
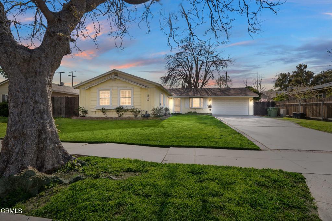
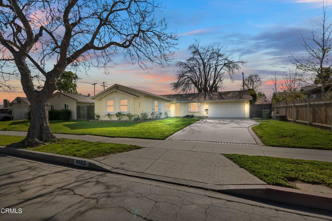
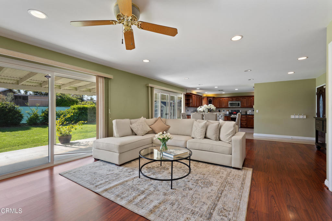
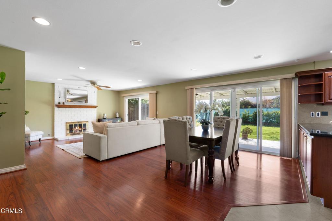
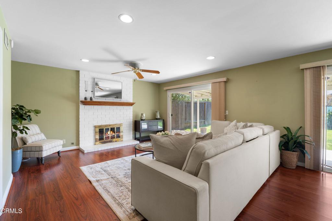
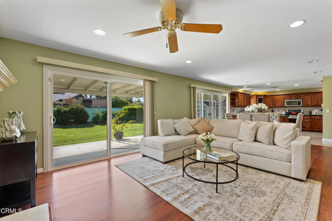
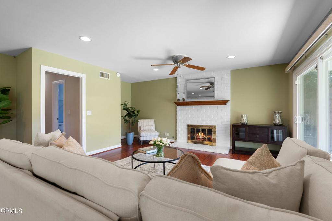
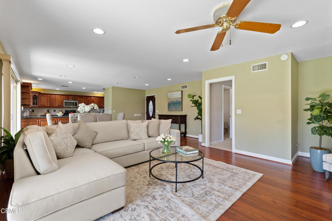
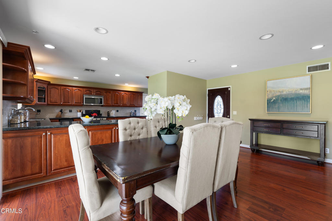
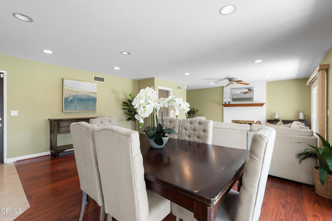
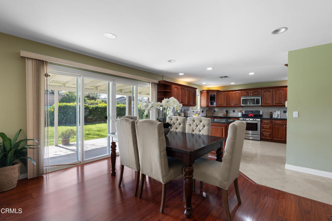
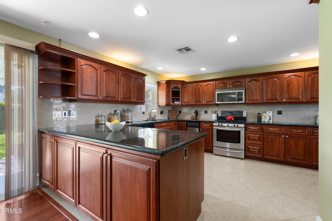
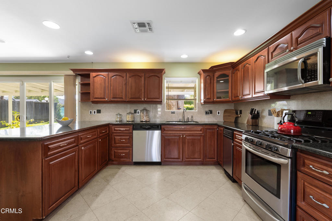
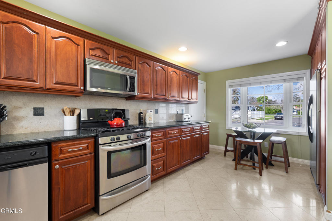
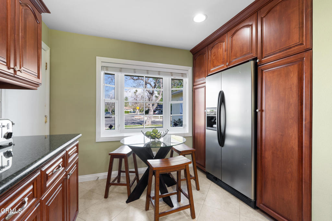
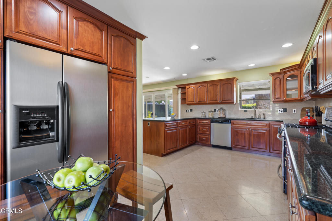
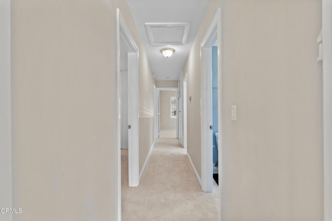
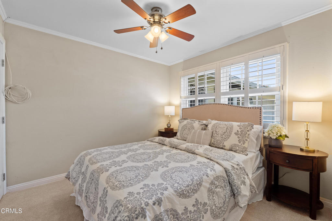
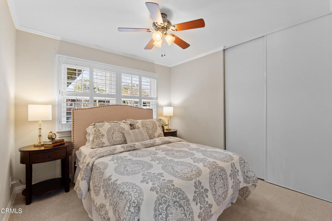
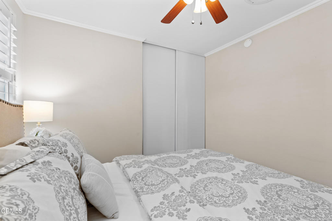
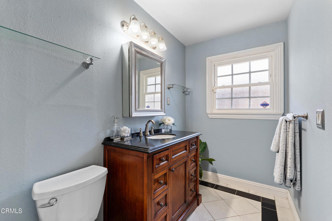
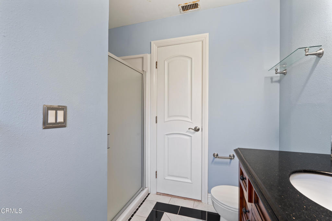
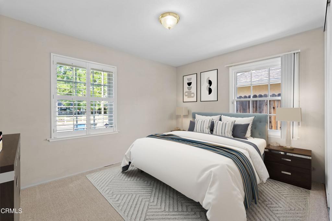
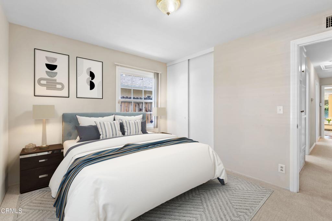
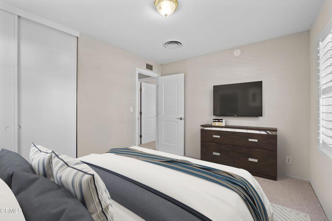
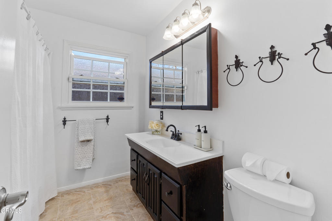
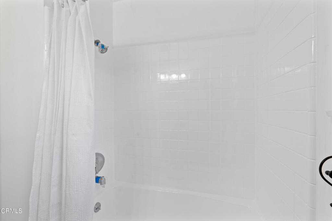
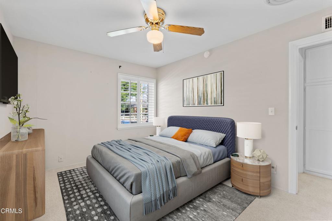
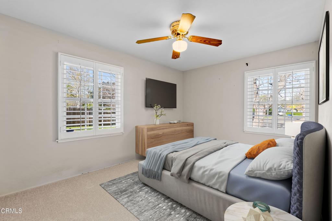
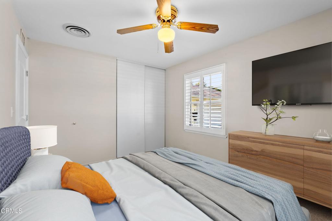
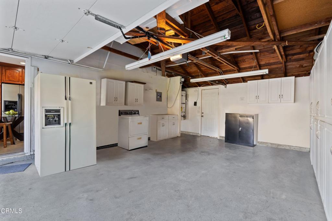
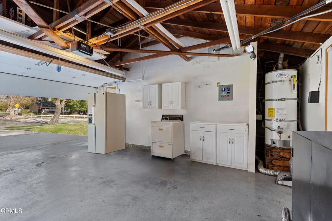
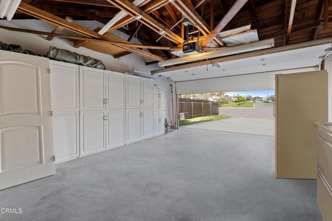
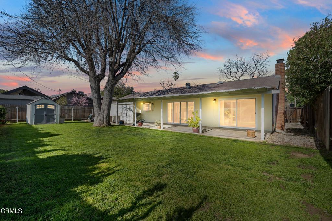
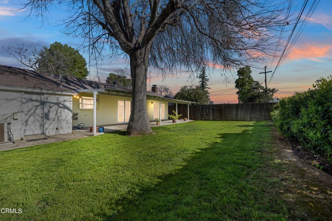
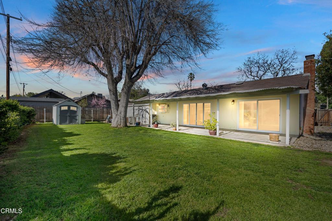
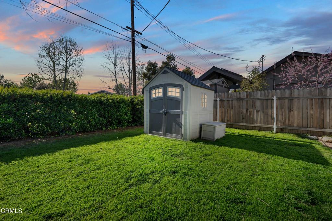
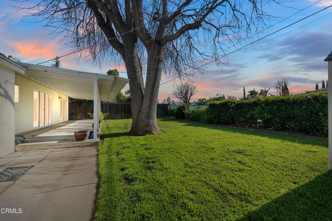
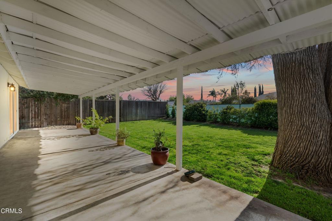
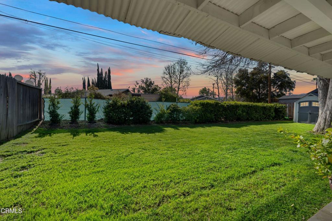
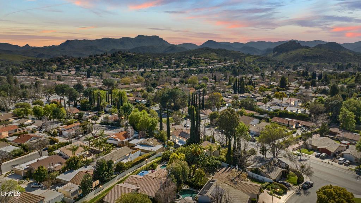
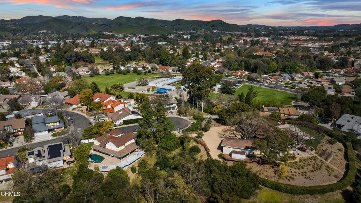
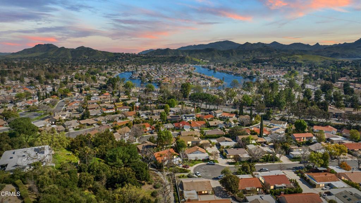
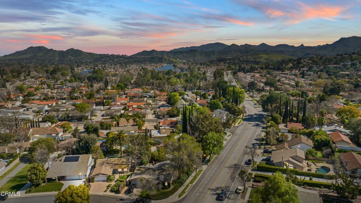
3 Beds
2 Baths
1,358SqFt
Closed
Step into this exquisite property boasting a captivating classic design that exudes timeless charm. A picturesque front yard sets the stage, complemented by a spacious driveway guiding you to a two-car garage, ensuring both convenience and ample parking space.Upon crossing the threshold, you're welcomed into the heart of the home, a breathtaking open area seamlessly integrating the living and dining rooms. Bathed in natural light streaming through generous windows, this inviting space radiates warmth and hospitality, perfect for gatherings and relaxation alike.Adjacent to this welcoming expanse, discover the culinary masterpiece of the house - a splendid kitchen adorned with flawless wooden cabinets. Each detail is meticulously designed, blending modern appliances seamlessly with classic allure, offering both functionality and elegance.With three bedrooms and two full baths, this remarkable residence provides ample space for comfort and privacy. Each bedroom is thoughtfully appointed, offering a tranquil retreat from the world outside.Beyond the confines of the home, prepare to be enchanted by the incredible backyard awaiting your exploration. Whether you're envisioning serene outdoor retreats or lively gatherings under the open sky, this enchanting space offers endless possibilities for enjoyment and relaxation.Indulge in the epitome of refined living, where classic beauty meets modern comfort, and every detail is crafted to perfection. Welcome to your new haven, where timeless elegance and contemporary luxury converge seamlessly to create an unparalleled living experience.
Property Details | ||
|---|---|---|
| Price | $925,000 | |
| Close Price | $925,000 | |
| Bedrooms | 3 | |
| Full Baths | 2 | |
| Half Baths | 0 | |
| Total Baths | 2 | |
| Lot Size Area | 7551 | |
| Lot Size Area Units | Square Feet | |
| Acres | 0.1733 | |
| Property Type | Residential | |
| Sub type | SingleFamilyResidence | |
| MLS Sub type | Single Family Residence | |
| Stories | 1 | |
| Exterior Features | Sidewalks,Street Lights | |
| Year Built | 1957 | |
| View | None | |
| Laundry Features | In Garage | |
| Pool features | None | |
| Parking Spaces | 2 | |
| Garage spaces | 2 | |
Geographic Data | ||
| Directions | Follow Fallbrook Ave to Lena Ave, Turn left onto Avenue San Luis, Turn left at the 1st cross street onto Fallbrook Ave, Pass by Taco Bell (on the left in 3 mi), Turn left onto Strathern St and then turn right onto Lena Ave | |
| County | Los Angeles | |
| Latitude | 34.215983 | |
| Longitude | -118.626988 | |
| Market Area | WEH - West Hills | |
Address Information | ||
| Address | 8023 Lena Avenue, West Hills, CA 91304 | |
| Postal Code | 91304 | |
| City | West Hills | |
| State | CA | |
| Country | United States | |
Listing Information | ||
| Listing Office | eXp Realty of California Inc | |
| Listing Agent | Jose Luiz Morales | |
| Special listing conditions | Standard | |
| Ownership | None | |
| Virtual Tour URL | https://my.matterport.com/show/?m=CbjL8dem1i6&mls=1 | |
MLS Information | ||
| Days on market | 16 | |
| MLS Status | Closed | |
| Listing Date | Mar 25, 2024 | |
| Listing Last Modified | Jun 24, 2025 | |
| Tax ID | 2014008004 | |
| MLS Area | WEH - West Hills | |
| MLS # | V1-22627 | |
Map View
Contact us about this listing
This information is believed to be accurate, but without any warranty.



