View on map Contact us about this listing
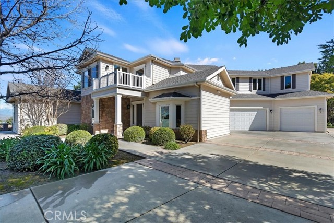
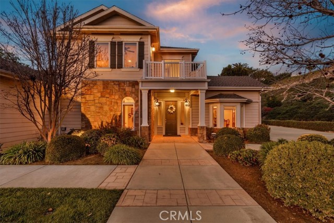
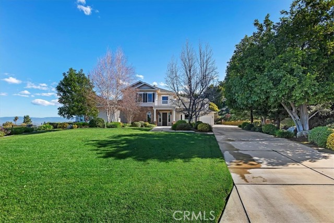
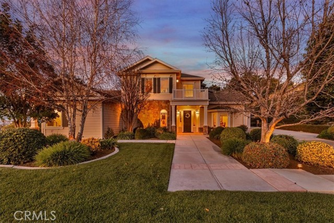
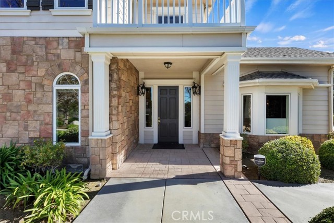
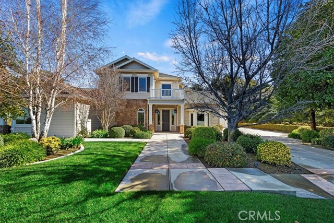
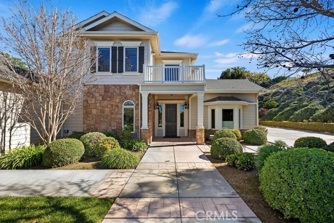
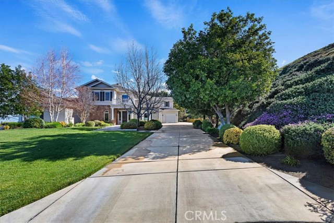
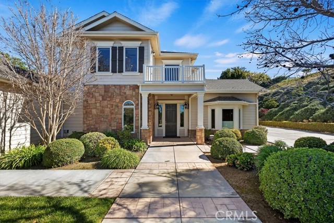
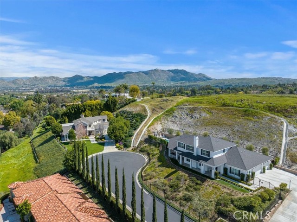
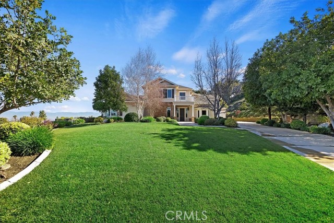
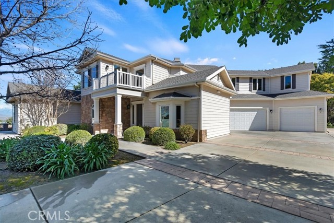
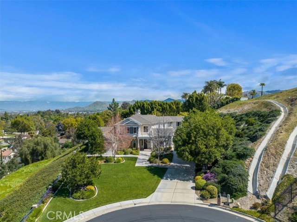
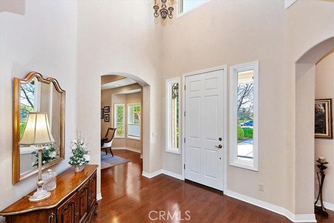
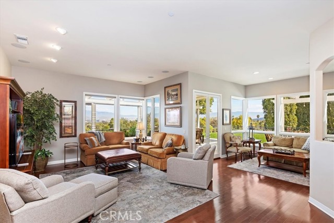
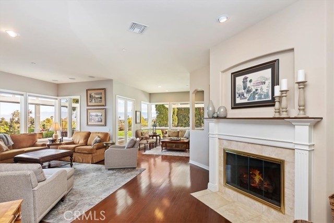
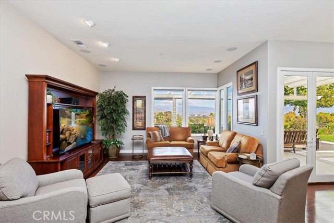
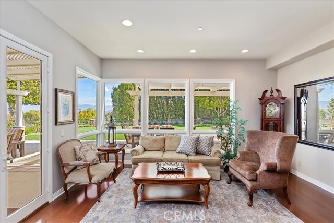
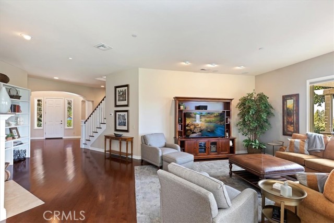
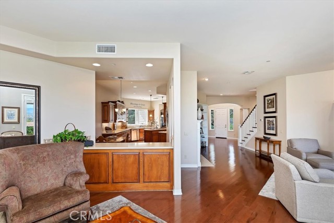
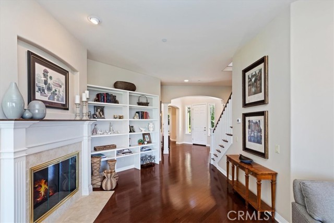
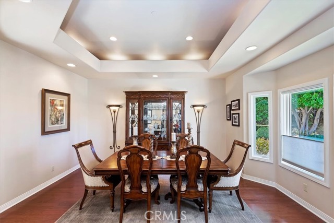
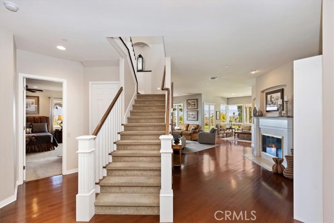
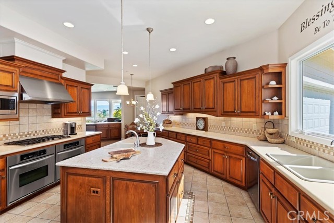
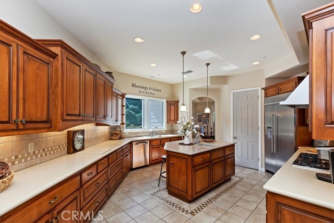
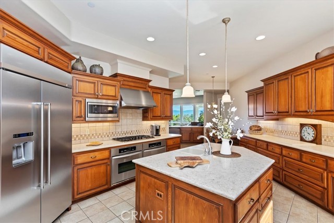
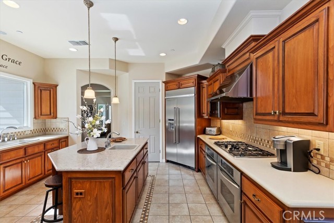
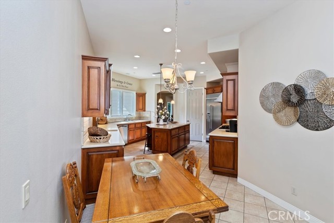
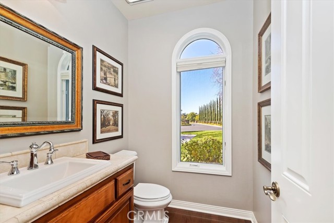
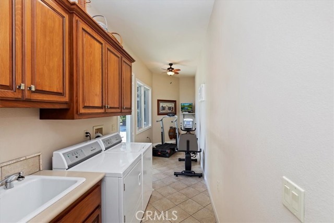
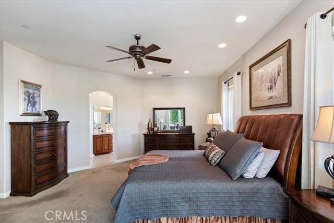
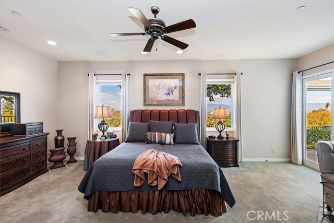
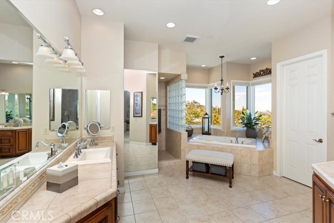
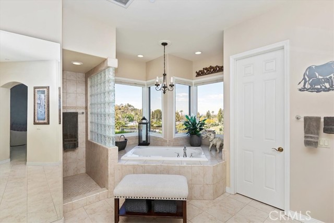
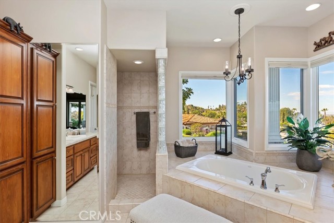
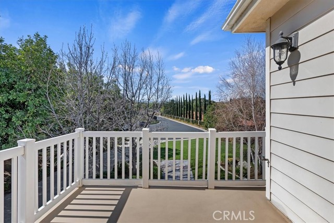
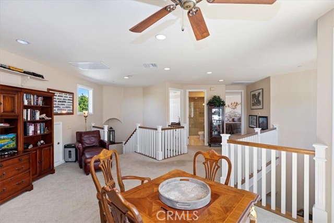
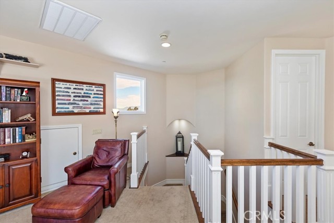
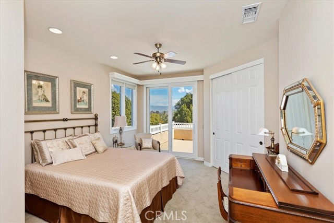
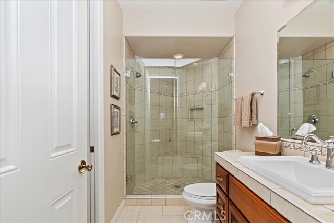
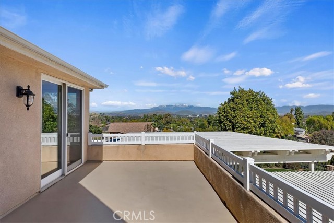
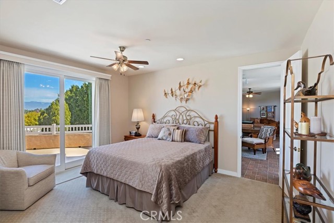
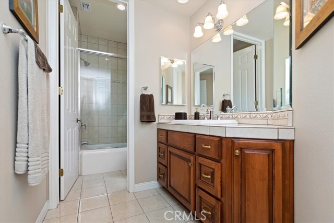
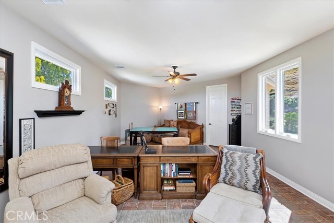
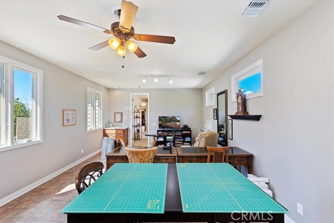
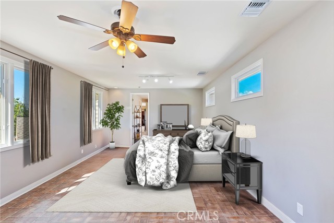
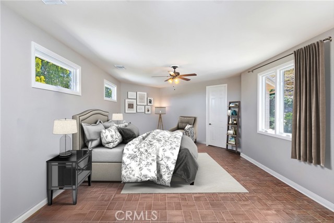
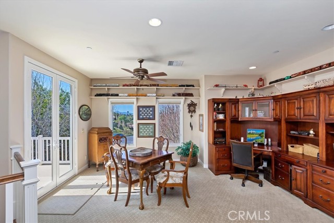
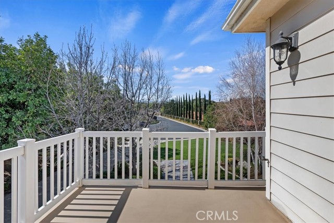
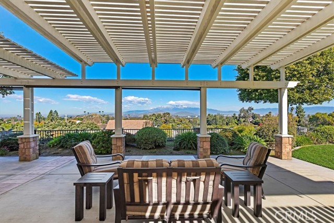
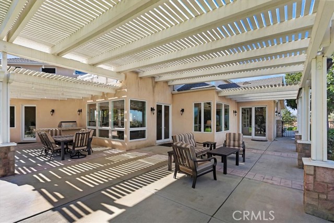
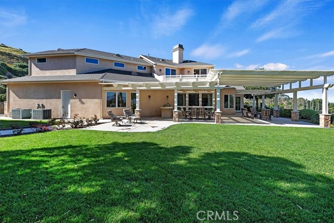
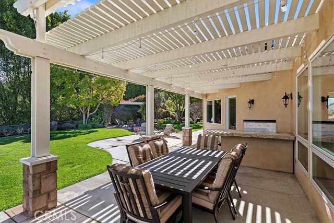
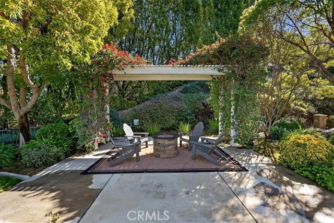
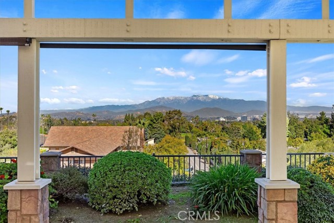
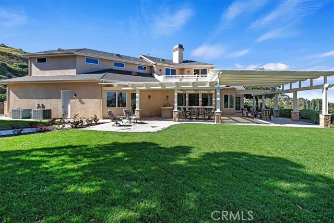
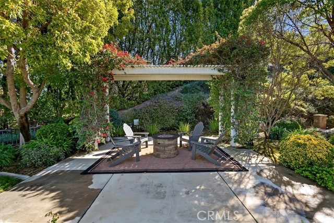
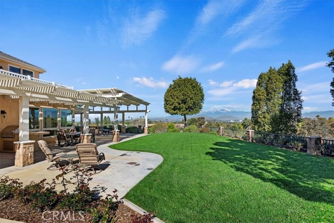
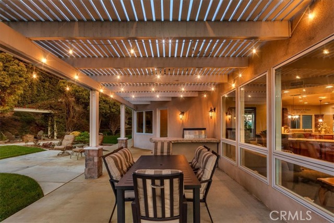
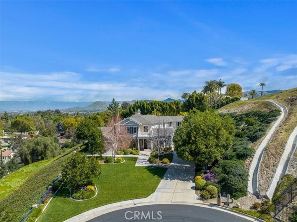
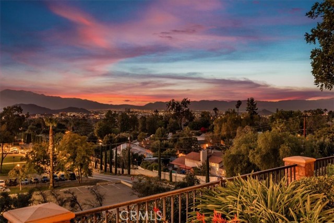
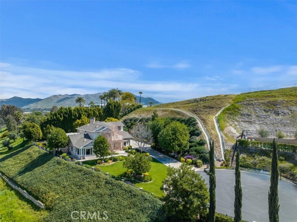
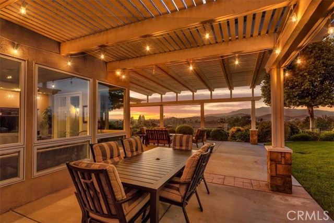
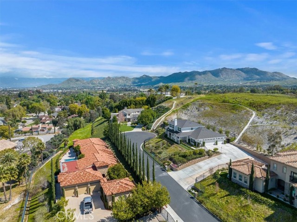
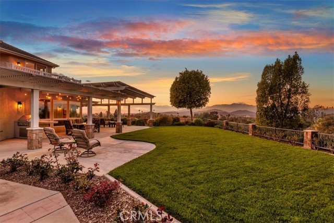
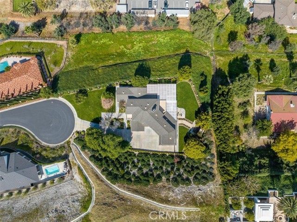
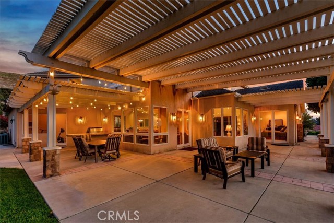
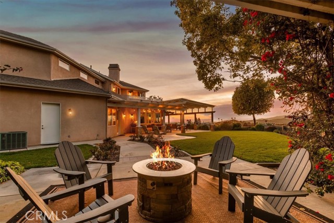
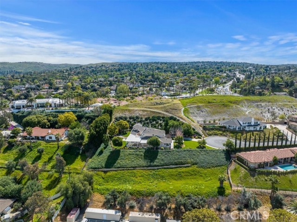
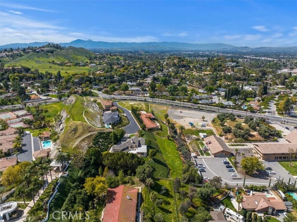
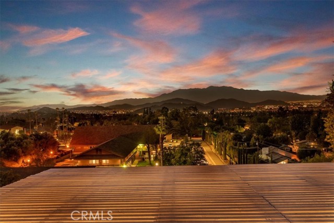
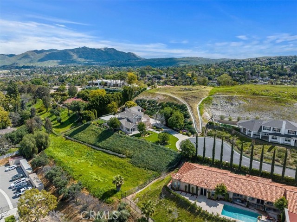
4 Beds
4 Baths
4,295SqFt
Closed
Welcome home to “Royal Ridge Estates”. This custom-built home is located at the end of a private, hilltop, cul-de-sac, shared by 5 other parcels. This home’s exclusive location offers 270-degree panoramic views of the snowcapped San Bernardino mountains, magnificent city lights of Riverside and Mount Rubidoux. As you enter the home, the foyer is warm and inviting featuring a vaulted ceiling and stunning wrought iron chandelier. Ideal for entertaining and family gatherings, the open floorplan welcomes you into the great room with its high ceilings, marble fireplace and 2 considerable conversation areas. There is a sense of comfort and ease in how the rooms flow seamlessly all while taking advantage of the spectacular views from the interior of the home. As in many families, the kitchen is a joyful gathering place and this generous gourmet kitchen does not disappoint with its custom cabinetry, dual side-by-side ovens, 6 burner gas range and service island with utility sink. Wonders will not cease as you discover the Primary retreat is located on the first level with French doors accessing the covered patio. The spacious bathroom features a large walk-in closet, a soak tub and step-in shower. As you progress to the second level, there is an oversized loft area, ideal for an executive office or gaming area. The second level has 2 very spacious ensuites with luxurious bathrooms. As another delightful surprise, you will encounter the oversized 4th bedroom over the garage, which has a sink and access to the full bathroom through one of the ensuites. This space could also be a creative bonus room with an ample walk-in storage closet. The home is situated on a flat lot located on a hillside which takes advantage of not only the views but also expansive covered patios with 4 separate outdoor living areas featuring a built-in barbecue and firepit. There is plenty of room for a pool and spa. The long driveway has ample room for off-street parking or RV storage and culminates at the garage which accommodates 3 cars, leaving room for storage and a well-stocked work bench. This truly exceptional home has had one owner, was designed with the utmost attention to detail and abounds with pride of ownership. This secluded hilltop location is 5 minutes from the freeway, Riverside Plaza, and Brockton Arcade; 10 minutes from downtown Riverside and the Mission Inn. It does not take local knowledge to know that this property is a rare find and will not last long on the market.
Property Details | ||
|---|---|---|
| Price | $1,248,000 | |
| Close Price | $1,248,000 | |
| Bedrooms | 4 | |
| Full Baths | 3 | |
| Half Baths | 1 | |
| Total Baths | 4 | |
| Property Style | Cape Cod | |
| Lot Size Area | 47916 | |
| Lot Size Area Units | Square Feet | |
| Acres | 1.1 | |
| Property Type | Residential | |
| Sub type | SingleFamilyResidence | |
| MLS Sub type | Single Family Residence | |
| Stories | 2 | |
| Features | Balcony,Cathedral Ceiling(s),Ceiling Fan(s),Corian Counters,Crown Molding,High Ceilings,Open Floorplan,Recessed Lighting | |
| Exterior Features | Barbecue Private,Rain Gutters | |
| Year Built | 2006 | |
| View | City Lights,Mountain(s),Panoramic | |
| Roof | Concrete,Tile | |
| Heating | Central | |
| Foundation | Slab | |
| Lot Description | 0-1 Unit/Acre,Back Yard,Cul-De-Sac,Front Yard,Garden,Lawn,Irregular Lot,Sprinkler System,Sprinklers Drip System,Sprinklers In Front,Sprinklers In Rear,Sprinklers On Side,Sprinklers Timer | |
| Laundry Features | Gas & Electric Dryer Hookup,Inside | |
| Pool features | None | |
| Parking Description | Driveway,Concrete,Garage,Garage - Two Door,Garage Door Opener,Workshop in Garage | |
| Parking Spaces | 3 | |
| Garage spaces | 3 | |
| Association Fee | 0 | |
Geographic Data | ||
| Directions | Central Ave South to Alessandro Blvd, Left on Royal Ridge Ct to the end of the private drive | |
| County | Riverside | |
| Latitude | 33.950852 | |
| Longitude | -117.356964 | |
| Market Area | 252 - Riverside | |
Address Information | ||
| Address | 5606 Royal Ridge Court, Riverside, CA 92506 | |
| Postal Code | 92506 | |
| City | Riverside | |
| State | CA | |
| Country | United States | |
Listing Information | ||
| Listing Office | Vista Sotheby's International Realty | |
| Listing Agent | CHARLES SARTORIUS | |
| Listing Agent Phone | 951-684-1300 | |
| Buyer Agency Compensation | 2.000 | |
| Attribution Contact | 951-684-1300 | |
| Buyer Agency Compensation Type | % | |
| Compensation Disclaimer | The offer of compensation is made only to participants of the MLS where the listing is filed. | |
| Special listing conditions | Standard | |
| Virtual Tour URL | https://thephotodewd.tf.media/x1354316 | |
School Information | ||
| District | Riverside Unified | |
| Elementary School | Alcott | |
| Middle School | Gage | |
| High School | Polytechnic | |
MLS Information | ||
| Days on market | 97 | |
| MLS Status | Closed | |
| Listing Date | Mar 21, 2024 | |
| Listing Last Modified | Jul 13, 2024 | |
| Tax ID | 222250007 | |
| MLS Area | 252 - Riverside | |
| MLS # | IV24054213 | |
Map View
Contact us about this listing
This information is believed to be accurate, but without any warranty.



