View on map Contact us about this listing
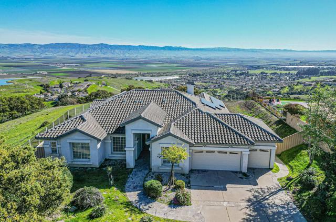
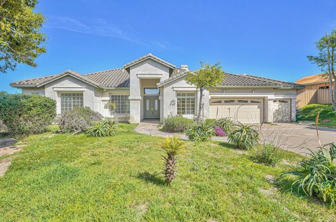
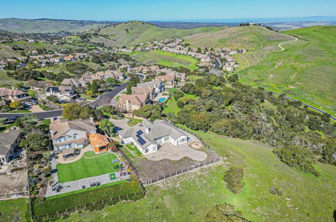
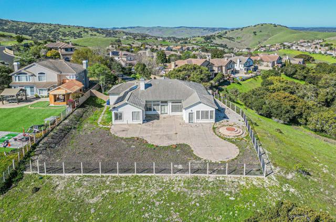
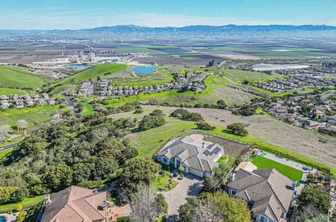
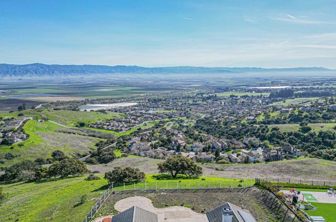
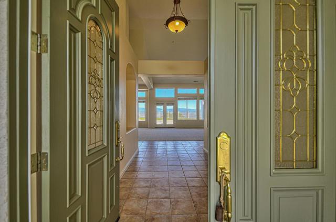
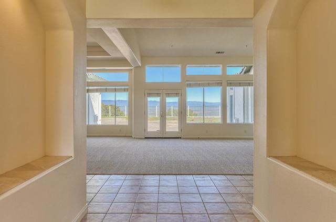
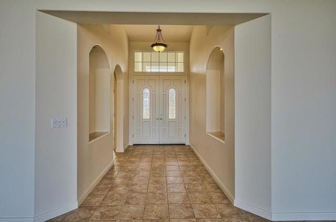
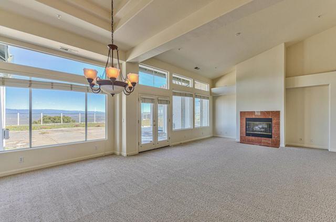
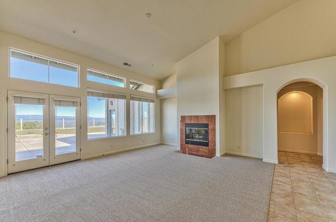
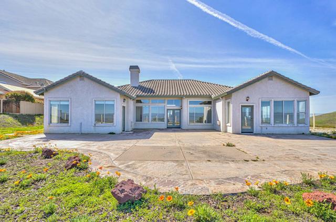
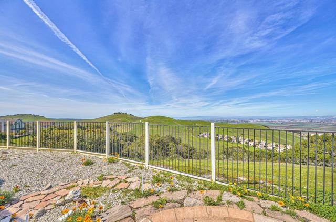
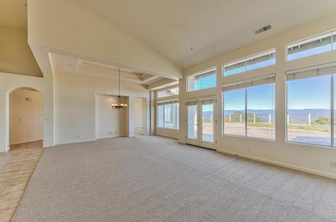
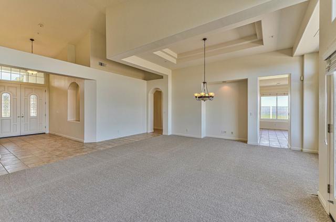
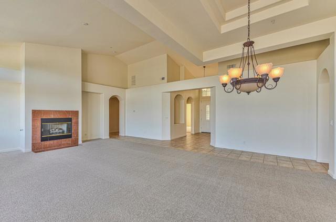
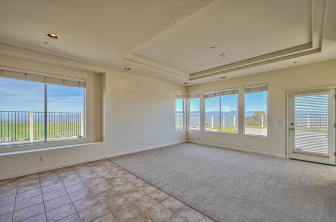
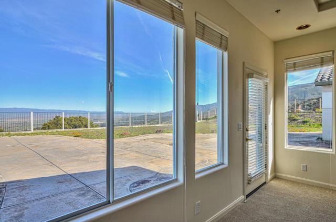
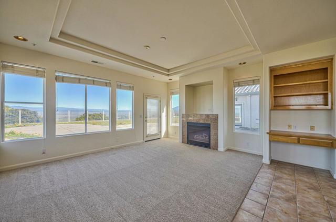
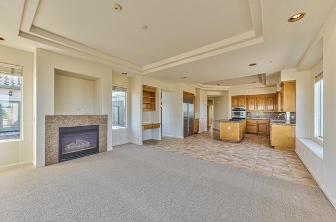
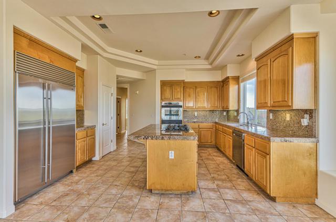
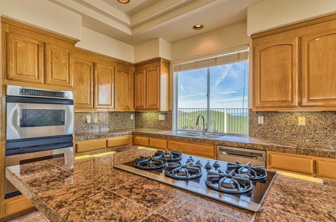
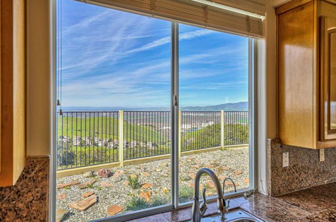
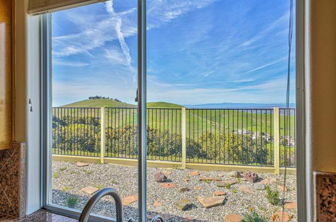
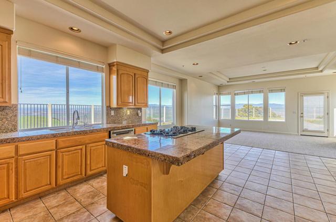
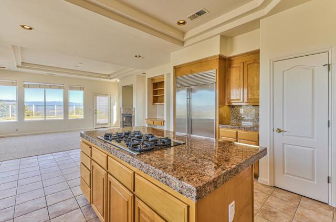
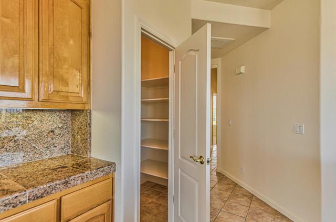
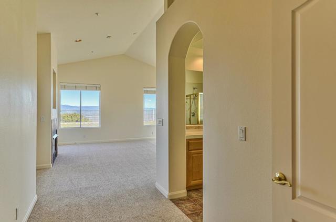
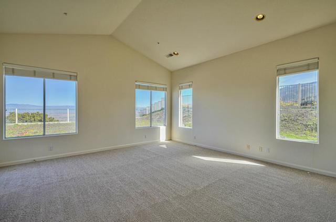
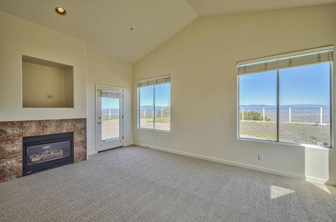
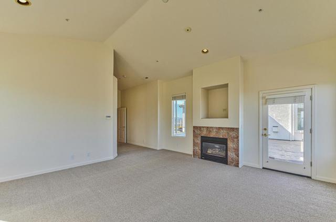
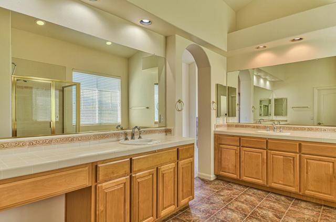
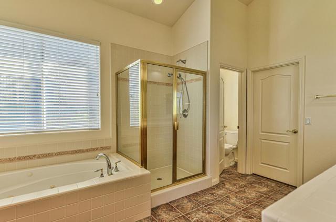
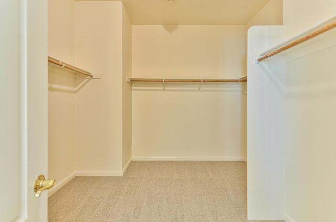
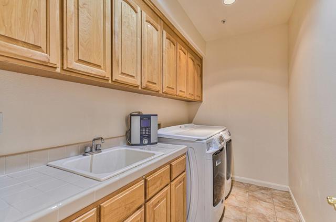
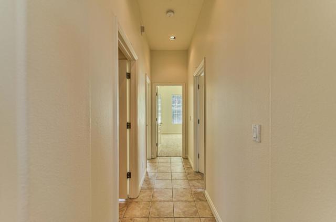
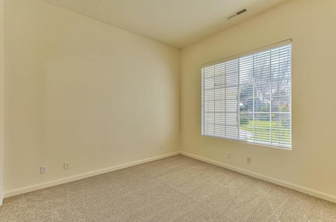
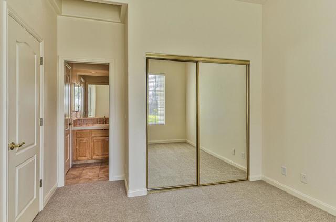
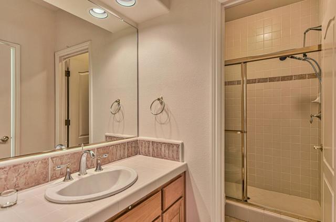
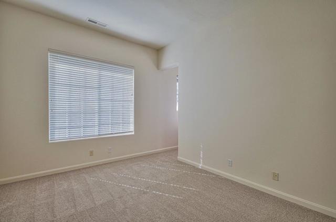
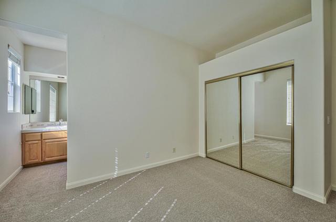
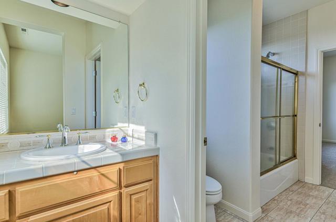
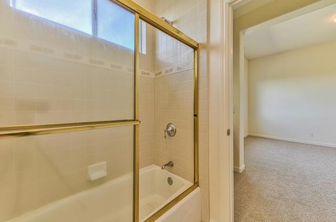
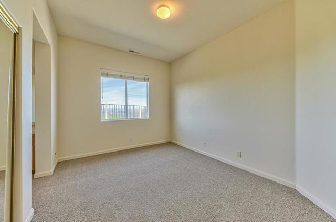
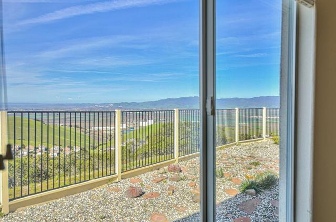
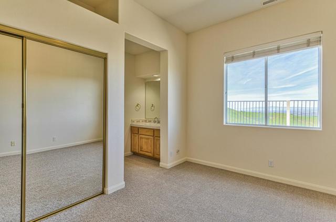
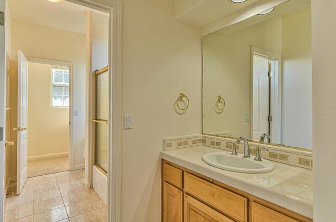
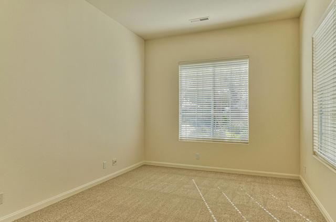
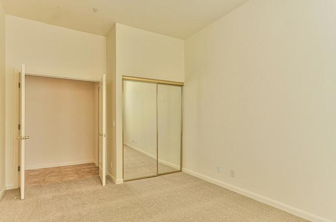
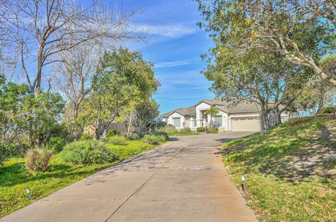
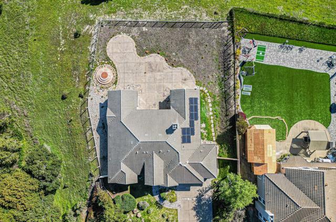
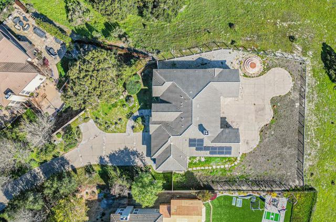
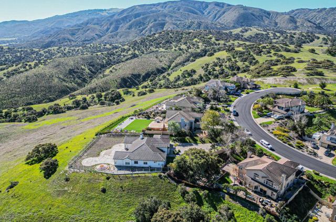
5 Beds
3 Baths
3,257SqFt
Closed
One of Las Palmas' most popular floor plans awaits you on a breathtaking view lot! Nestled back on the over half-acre parcel rests this beauty with endless possibilities. Walking in the front door you will notice the abundance of light streaming in the windows lighting up a large great room with formal dining and warm fireplace. The kitchen is a Chef's dream with granite countertops and wonderful Island cooktop with bar style seating and pantry. Cozy family room and fireplace perfect for movie night. There is a convenient door out back for soon to come summer barbecues and fun! Down the hall is large secondary bedrooms with a Jack and Jill bathroom. Each room has its own vanity for getting ready on those busy school days. There is also a jr suite with own full bathroom and shower perfect for guests. Private primary bedroom has incredible space to stretch out and relax. This exclusive bedroom has its own fireplace and private door to outdoors. The bathroom suite has double vanity, jacuzzi tub and separate shower. The walk-in closet has plenty of room for expansive wardrobes. The 5th bedroom is perfect as a bedroom or office and privately located near entrance. 3 car garage, solar power, and a large laundry room near the garage help complete this perfect package.
Property Details | ||
|---|---|---|
| Price | $1,450,000 | |
| Close Price | $1,450,000 | |
| Bedrooms | 5 | |
| Full Baths | 3 | |
| Total Baths | 3 | |
| Lot Size Area | 21848 | |
| Lot Size Area Units | Square Feet | |
| Acres | 0.5016 | |
| Property Type | Residential | |
| Sub type | SingleFamilyResidence | |
| MLS Sub type | Single Family Residence | |
| Stories | 1 | |
| Year Built | 2001 | |
| Roof | Tile | |
| Heating | Solar | |
| Foundation | Slab | |
| Pool features | Community | |
| Parking Spaces | 3 | |
| Garage spaces | 3 | |
| Association Fee | 210 | |
| Association Amenities | Security | |
Geographic Data | ||
| Directions | Up hill left on Cortina then first left. House on left Cross Street: Las Palmas Ranch | |
| County | Monterey | |
| Latitude | 36.603858 | |
| Longitude | -121.661871 | |
| Market Area | 699 - Not Defined | |
Address Information | ||
| Address | 19547 Cortina Court, Salinas, CA 93908 | |
| Postal Code | 93908 | |
| City | Salinas | |
| State | CA | |
| Country | United States | |
Listing Information | ||
| Listing Office | KW Coastal Estates | |
| Listing Agent | Scott Craig | |
| Buyer Agency Compensation | 2.500 | |
| Buyer Agency Compensation Type | % | |
| Compensation Disclaimer | The offer of compensation is made only to participants of the MLS where the listing is filed. | |
| Special listing conditions | Standard | |
| Virtual Tour URL | https://tours.montereybayvirtualtours.com/s/idx/218786 | |
School Information | ||
| District | Other | |
| Elementary School | Other | |
| Middle School | Other | |
| High School | Salinas | |
MLS Information | ||
| Days on market | 9 | |
| MLS Status | Closed | |
| Listing Date | Mar 21, 2024 | |
| Listing Last Modified | Apr 30, 2024 | |
| Tax ID | 139421010000 | |
| MLS Area | 699 - Not Defined | |
| MLS # | ML81958368 | |
Map View
Contact us about this listing
This information is believed to be accurate, but without any warranty.



