View on map Contact us about this listing
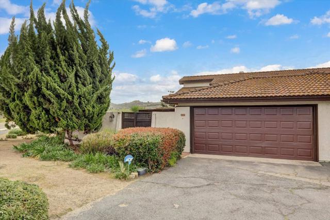
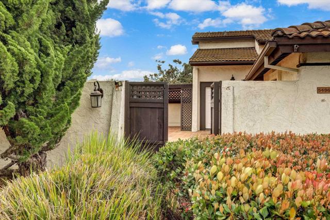
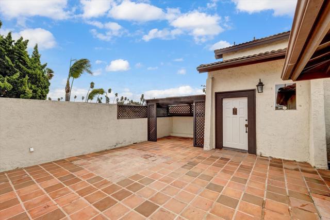
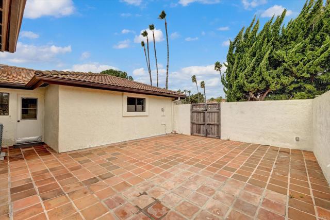
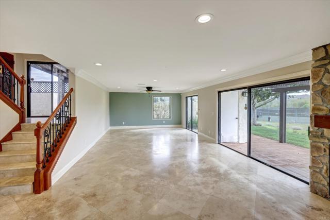
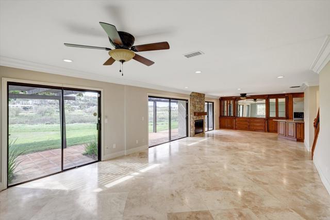
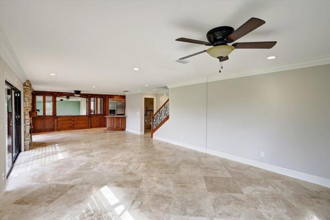
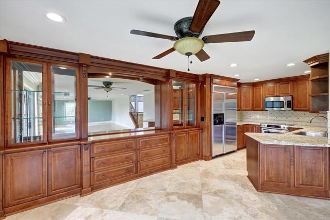
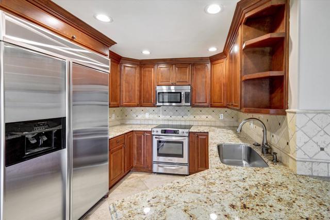
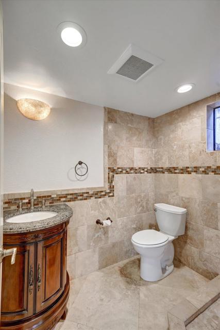
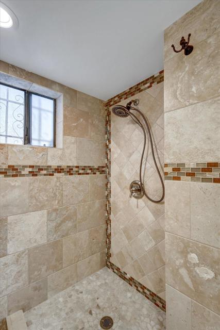
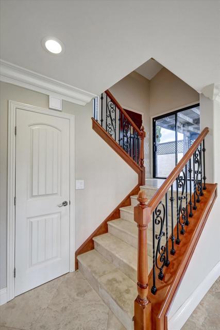
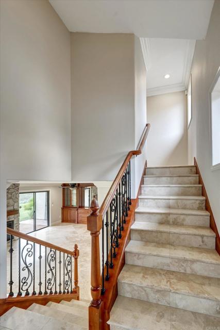
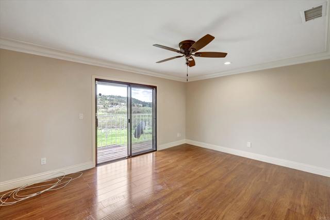
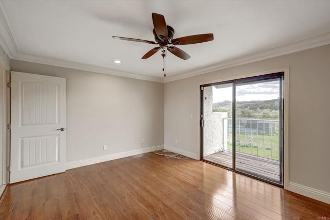
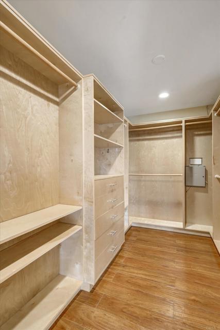
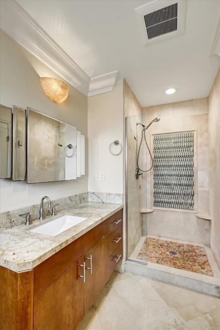
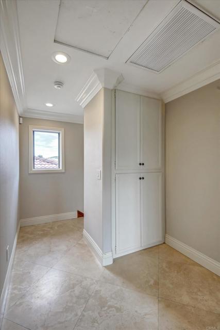
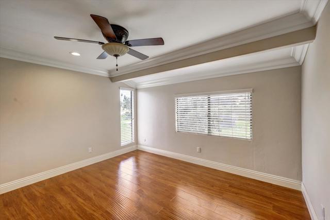
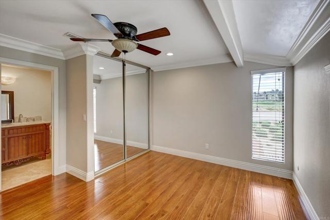
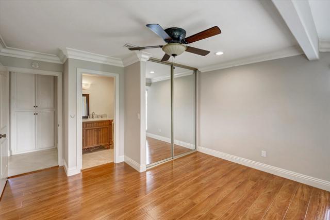
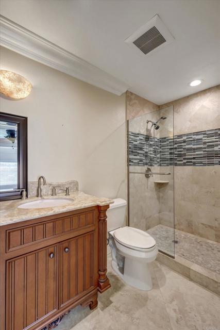
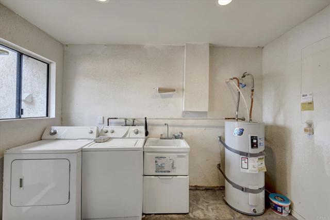
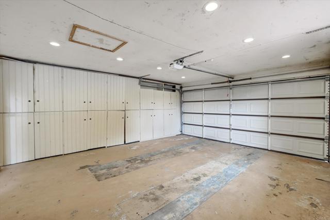
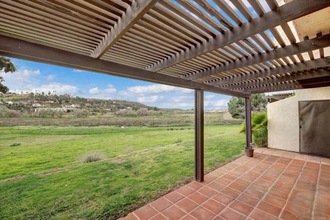
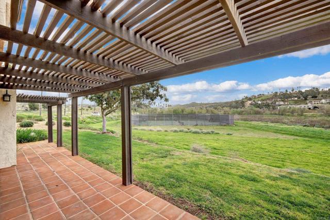
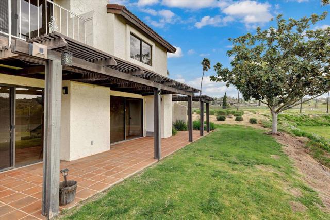
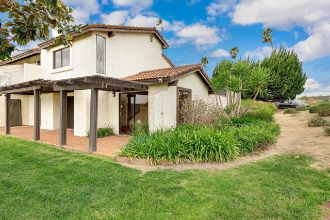
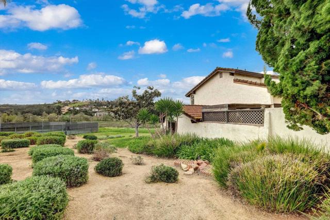
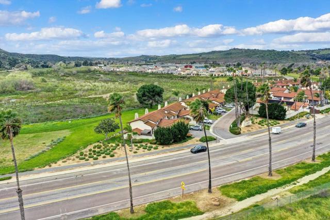
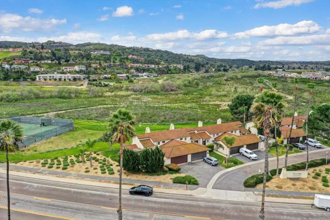
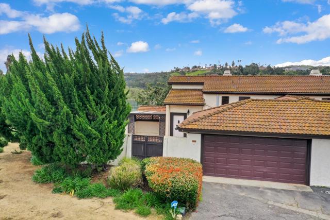
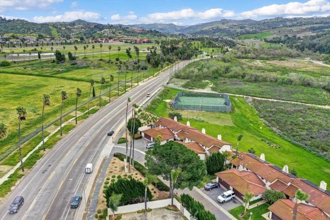
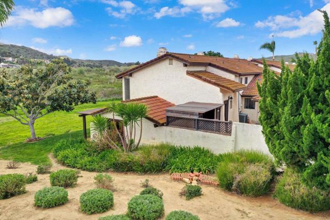
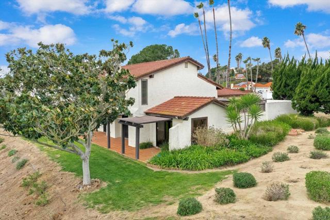
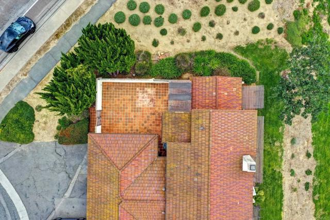
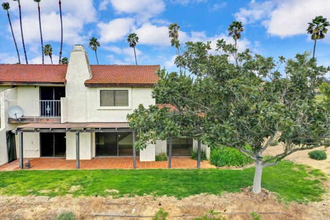
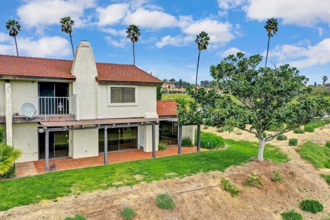
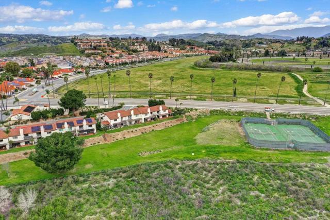
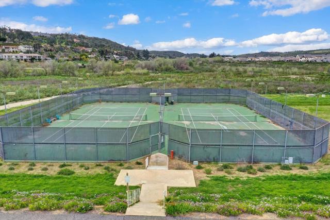
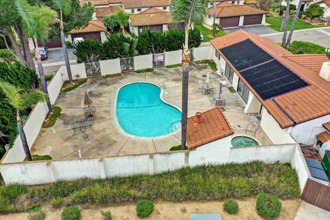
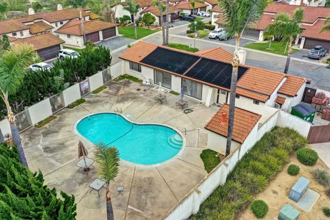
2 Beds
3 Baths
1,642SqFt
Closed
This wonderful large end unit townhome located in the Villas Fore community. measures 1642 square feet. With a fantastic front private patio, providing a great outdoor space for relaxation and entertainment. Back patio offers gorgeous mountain and valley views. The inviting living and dining area is extremely large with a fireplace to enjoy while entertaining or just to yourself. There is a stylish built in cabinet in the dining area, the combination of tile and wood laminate flooring throughout adds both aesthetic appeal and practicality. The kitchen is an open concept and offers all the amenities needed to prepare your favorite meals. There is also a 3/4 bathroom on the first level. The bedrooms are located on the second floor and are a generous size, each hosting its own bathroom. The master bedroom has a walk in closet with closet built in's, there is All the bathroom have tile providing a stylish look. The 2-car garage offers lots of convenience with cabinets for storage. the laundry facility is also located in the garage with its on space. This unit with only one common wall, likely provides a quieter and more private living experience. With its lovely mountain views and it being conveniently located close to the highway, its a wonderful place to call home. The complex offers a community pool, spa, tennis courts, and clubhouse. Overall, this townhome offers a comfortable and stylish living space with practical features and a desirable location. This home is ready for your viewing enjoyment.
Property Details | ||
|---|---|---|
| Price | $505,000 | |
| Close Price | $505,000 | |
| Bedrooms | 2 | |
| Full Baths | 2 | |
| Total Baths | 3 | |
| Lot Size Area Units | Square Feet | |
| Property Type | Residential | |
| Sub type | Townhouse | |
| MLS Sub type | Townhouse | |
| Stories | 2 | |
| Year Built | 1980 | |
| View | Mountain(s),Valley | |
| Laundry Features | Gas & Electric Dryer Hookup,Individual Room | |
| Pool features | Community | |
| Parking Description | Driveway | |
| Parking Spaces | 4 | |
| Garage spaces | 2 | |
| Association Fee | 700 | |
| Association Amenities | Clubhouse,Management,Pool,Spa/Hot Tub | |
Geographic Data | ||
| Directions | GPS | |
| County | San Diego | |
| Latitude | 33.289847 | |
| Longitude | -117.213461 | |
| Market Area | 92003 - Bonsall | |
Address Information | ||
| Address | 5496 Villas Drive, Bonsall, CA 92003 | |
| Postal Code | 92003 | |
| City | Bonsall | |
| State | CA | |
| Country | United States | |
Listing Information | ||
| Listing Office | Compass | |
| Listing Agent | Rosalva Zuniga | |
| Buyer Agency Compensation | 2.500 | |
| Buyer Agency Compensation Type | % | |
| Compensation Disclaimer | The offer of compensation is made only to participants of the MLS where the listing is filed. | |
| Special listing conditions | Standard | |
| Virtual Tour URL | https://www.propertypanorama.com/instaview/crmls/PTP2401470 | |
School Information | ||
| District | Bonsall Unified | |
MLS Information | ||
| Days on market | 28 | |
| MLS Status | Closed | |
| Listing Date | Mar 15, 2024 | |
| Listing Last Modified | Apr 24, 2024 | |
| Tax ID | 1264202400 | |
| MLS Area | 92003 - Bonsall | |
| MLS # | PTP2401470 | |
Map View
Contact us about this listing
This information is believed to be accurate, but without any warranty.



