View on map Contact us about this listing
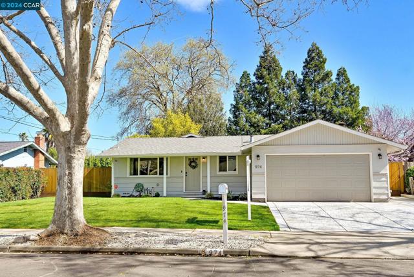
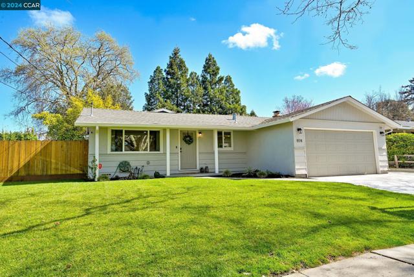
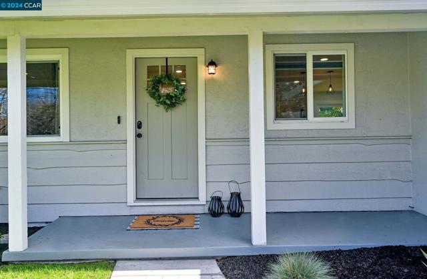
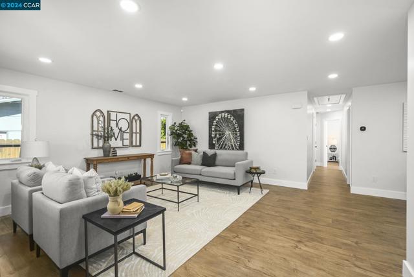
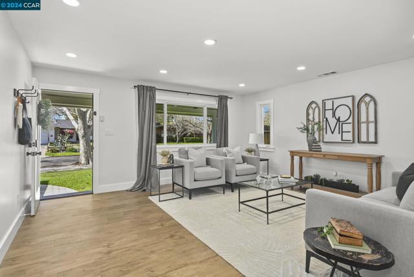
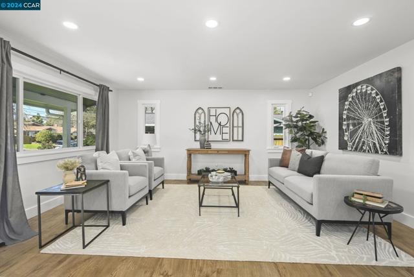
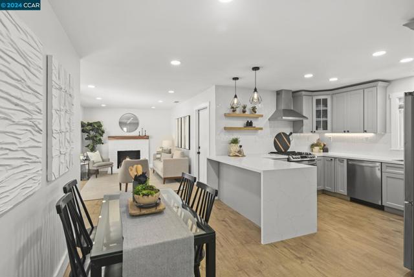
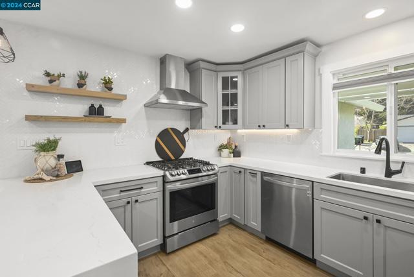
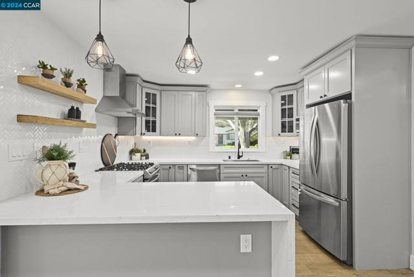
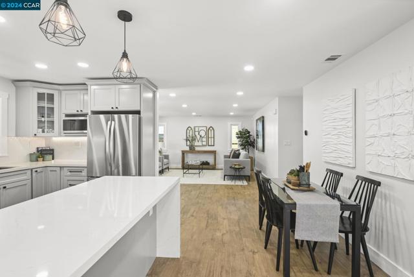
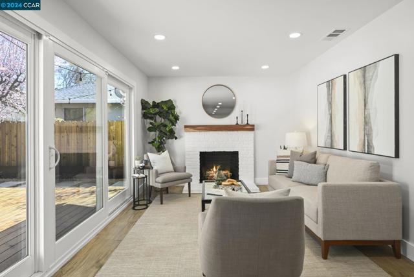
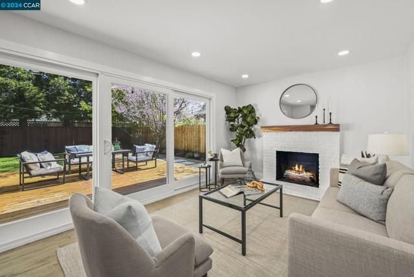
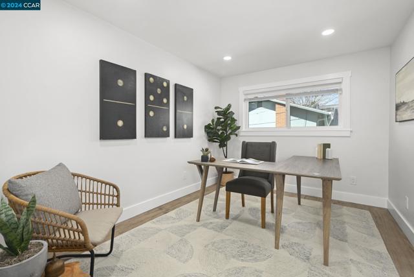
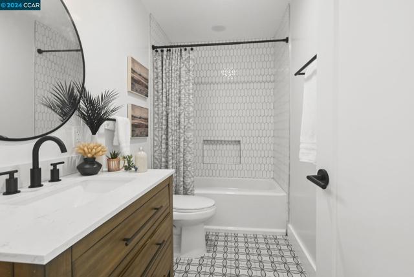
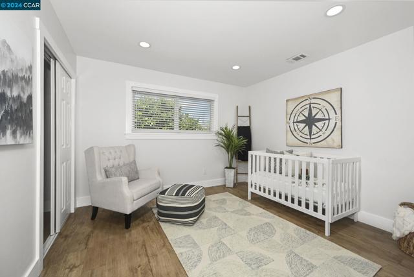
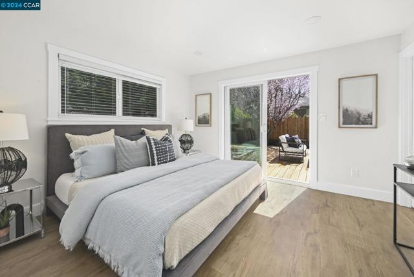
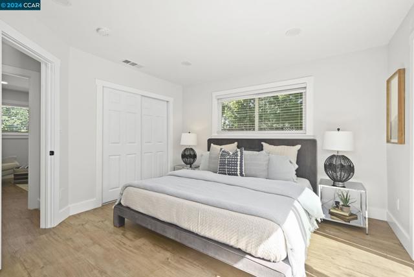
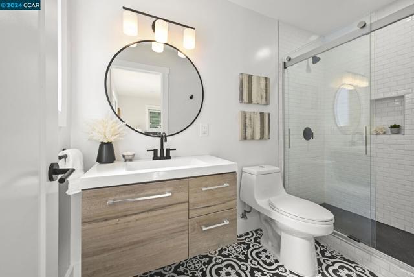
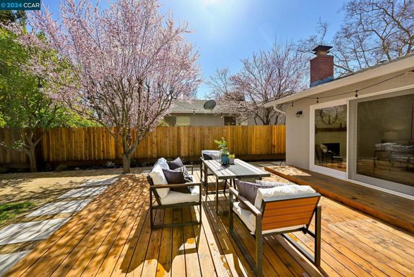
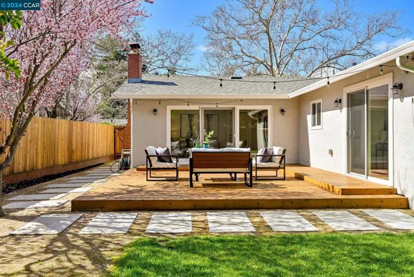
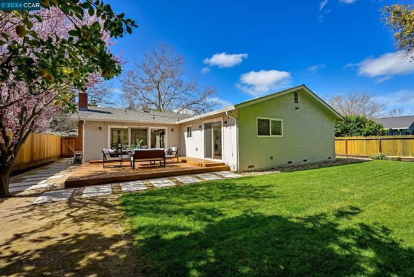
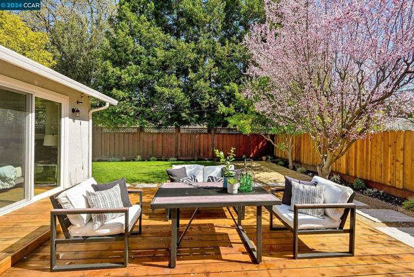
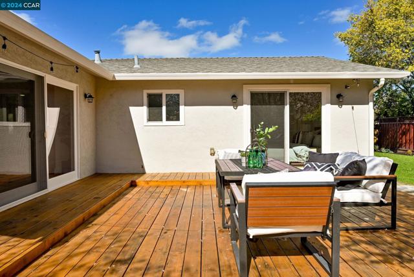
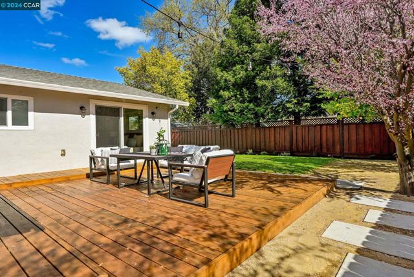
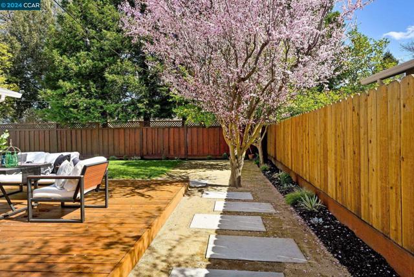
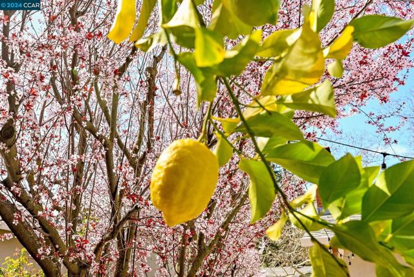
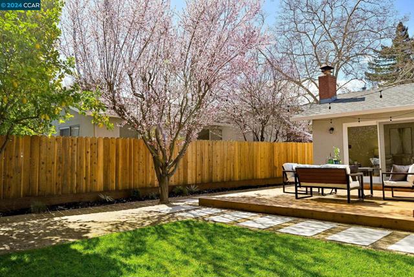
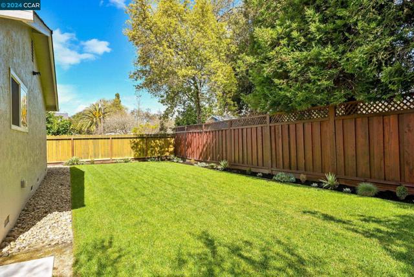
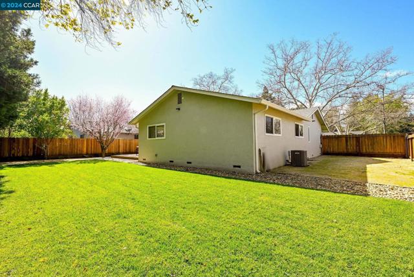
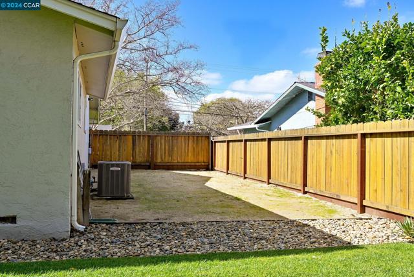
3 Beds
2 Baths
1,366SqFt
Closed
Welcome to this breathtaking 3-bedroom, 2-bathroom abode nestled in the highly-coveted Colony Park neighborhood. Prepare to be enchanted by this single-story gem, meticulously updated with a keen eye for detail. Step inside to discover luxury vinyl plank flooring gracing every inch of this inviting space, complemented by the gentle glow of recessed lighting. The heart of the home, our kitchen, has been transformed into a culinary haven, boasting a sleek quartz waterfall peninsula and top-of-the-line appliances, including a gas range. Both bathrooms have been reimagined with modern flair, ensuring every moment spent here is a pampering experience. Retreat to the primary suite, where a sliding glass door beckons you to the backyard sanctuary, a tranquil escape from the bustle of everyday life. Outside, the beautifully landscaped oasis awaits, offering a harmonious blend of hardscaping and greenery, perfect for gatherings or moments of quiet reflection. With close proximity to De La Salle & Carondelet High Schools and a myriad of shopping destinations, including Trader Joe's, Safeway, and Whole Foods, as well as easy freeway and BART access, this location truly embodies the epitome of modern convenience and serene living.
Property Details | ||
|---|---|---|
| Price | $950,000 | |
| Close Price | $950,000 | |
| Bedrooms | 3 | |
| Full Baths | 2 | |
| Half Baths | 0 | |
| Total Baths | 2 | |
| Property Style | Ranch | |
| Lot Size Area | 7000 | |
| Lot Size Area Units | Square Feet | |
| Acres | 0.1607 | |
| Property Type | Residential | |
| Sub type | SingleFamilyResidence | |
| MLS Sub type | Single Family Residence | |
| Year Built | 1960 | |
| Subdivision | COLONY PARK | |
| Roof | Shingle | |
| Heating | Forced Air | |
| Lot Description | Level with Street,Back Yard,Front Yard | |
| Pool features | None | |
| Parking Description | Garage | |
| Parking Spaces | 2 | |
| Garage spaces | 2 | |
Geographic Data | ||
| Directions | David-Getoun Cross Street: David. | |
| County | Contra Costa | |
| Latitude | 37.945044 | |
| Longitude | -122.03722 | |
Address Information | ||
| Address | 974 Getoun Dr, Concord, CA 94518 | |
| Postal Code | 94518 | |
| City | Concord | |
| State | CA | |
| Country | United States | |
Listing Information | ||
| Listing Office | Keller Williams Realty | |
| Listing Agent | Janel Pelosi | |
| Buyer Agency Compensation | 2.500 | |
| Buyer Agency Compensation Type | % | |
| Compensation Disclaimer | The offer of compensation is made only to participants of the MLS where the listing is filed. | |
| Virtual Tour URL | https://listings.allaccessphoto.com/sites/dlmkjbj/unbranded | |
MLS Information | ||
| Days on market | 12 | |
| MLS Status | Closed | |
| Listing Date | Mar 14, 2024 | |
| Listing Last Modified | Apr 10, 2024 | |
| Tax ID | 1472120136 | |
| MLS # | 41052807 | |
Map View
Contact us about this listing
This information is believed to be accurate, but without any warranty.



