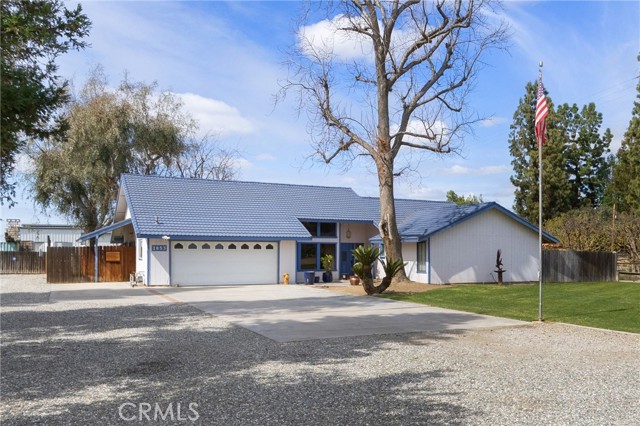View on map Contact us about this listing

3 Beds
3 Baths
2,505SqFt
Closed
Nestled in the heart of Bakersfield within Old Rosedale, this timeless two-story residence boasts an array of amenities. This charming home offers both elegance and functionality across its spacious 2,505 square feet of living space, set upon a generous lot spanning .93 acres with a 3,200 sqft. detached workshop. Recently renovated interior blends contemporary comforts with traditional charm. The kitchen is freshly repainted and illuminated by energy-efficient recessed lighting, creating a warm and inviting atmosphere for gatherings and daily living with white custom cabinets and premium General Electric Profile appliances. The main level primary suite boasts ample space and natural light, while the adjoining primary bath has a spacious walk-in shower, featuring handicap accessibility and elegant glass doors. The custom-made countertops, and sliding barn door add a touch of rustic charm to the space. You will find an additional two bedrooms on the first level and a flex space perfect for an office or workout room. Venturing outdoors, you are greeted by a private oasis complete with a sprawling 42,000-gallon swimming pool, perfect for relaxing or entertaining on warm days. The expansive lot also accommodates a variety of additional amenities, including the sizable workshop equipped with a bathroom and full-size roll-up doors, ideal for hobbyists, future ADU or entrepreneurs seeking workspace. A small John Deere shed provides storage for outdoor equipment, while two septic tanks and well water, shared among 14 neighboring residences, ensure reliable utility services. With its blend of rustic custom upgrades and timeless charm this home offers unique opportunity to experience the best of Bakersfield living.
Property Details | ||
|---|---|---|
| Price | $725,000 | |
| Close Price | $725,000 | |
| Bedrooms | 3 | |
| Full Baths | 2 | |
| Half Baths | 1 | |
| Total Baths | 3 | |
| Property Style | Craftsman,Ranch | |
| Lot Size Area | 40512 | |
| Lot Size Area Units | Square Feet | |
| Acres | 0.93 | |
| Property Type | Residential | |
| Sub type | SingleFamilyResidence | |
| MLS Sub type | Single Family Residence | |
| Stories | 2 | |
| Features | Beamed Ceilings,Ceiling Fan(s),Granite Counters,Recessed Lighting | |
| Year Built | 1979 | |
| View | See Remarks | |
| Roof | Metal | |
| Heating | Forced Air | |
| Accessibility | None | |
| Lot Description | 0-1 Unit/Acre,Agricultural - Other,Front Yard,Level with Street | |
| Laundry Features | Gas Dryer Hookup,Inside | |
| Pool features | Private,Diving Board,In Ground | |
| Parking Description | Garage Faces Front,RV Access/Parking,RV Potential | |
| Parking Spaces | 2 | |
| Garage spaces | 2 | |
| Association Fee | 0 | |
Geographic Data | ||
| Directions | From highway 5, turn onto 58, take a left onto Nord Ave., destination is on your left. | |
| County | Kern | |
| Latitude | 35.368357 | |
| Longitude | -119.19987 | |
| Market Area | BKSF - Bakersfield | |
Address Information | ||
| Address | 1053 Nord Avenue, Bakersfield, CA 93314 | |
| Postal Code | 93314 | |
| City | Bakersfield | |
| State | CA | |
| Country | United States | |
Listing Information | ||
| Listing Office | eXp Realty of California | |
| Listing Agent | Nicole Christopherson | |
| Listing Agent Phone | Nicole@NMCRealty.com | |
| Buyer Agency Compensation | 2.500 | |
| Attribution Contact | Nicole@NMCRealty.com | |
| Buyer Agency Compensation Type | % | |
| Compensation Disclaimer | The offer of compensation is made only to participants of the MLS where the listing is filed. | |
| Special listing conditions | Standard | |
| Virtual Tour URL | https://tour.illuminate.photography/1053-Nord-Ave/idx | |
School Information | ||
| District | Kern Union | |
MLS Information | ||
| Days on market | 32 | |
| MLS Status | Closed | |
| Listing Date | Mar 13, 2024 | |
| Listing Last Modified | May 23, 2024 | |
| Tax ID | 40813003009 | |
| MLS Area | BKSF - Bakersfield | |
| MLS # | NP24041872 | |
Map View
Contact us about this listing
This information is believed to be accurate, but without any warranty.



