View on map Contact us about this listing
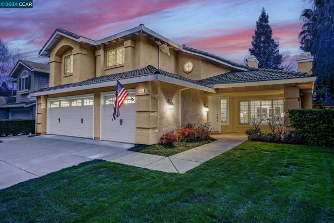
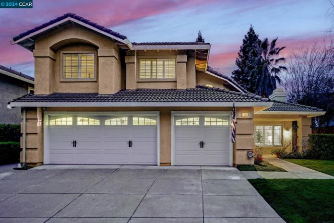
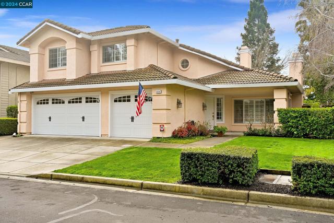
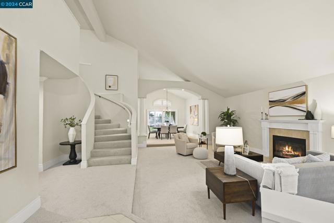
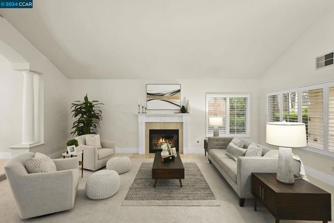
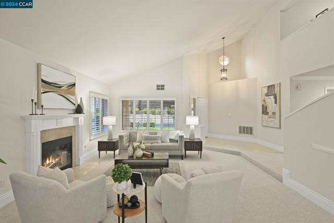
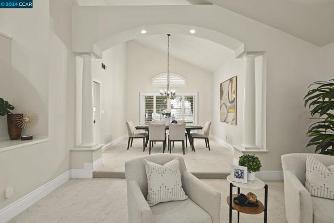
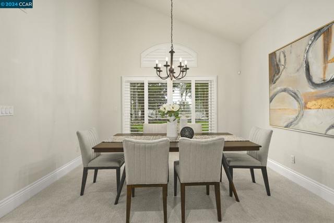
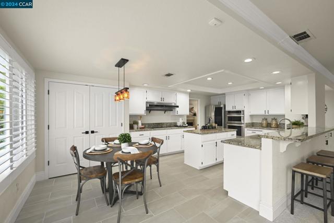
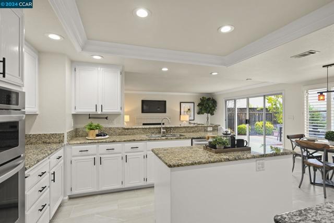
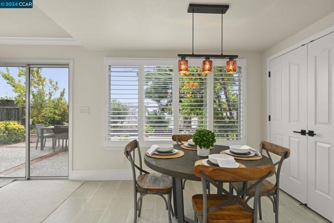
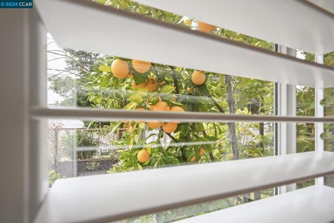
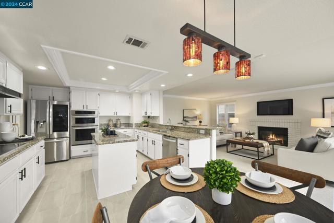
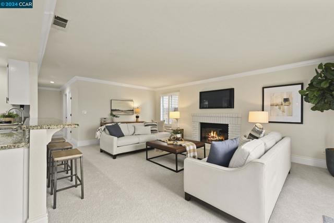
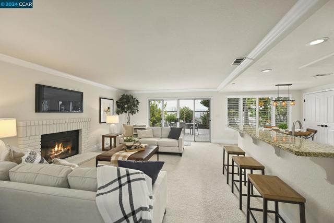
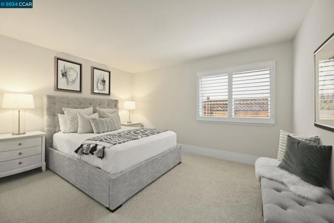
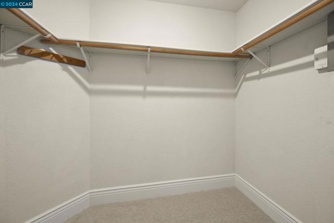
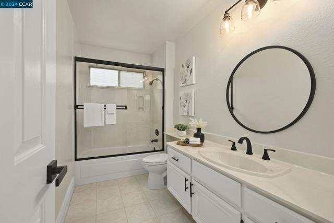
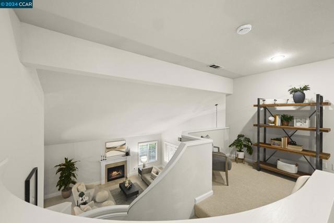
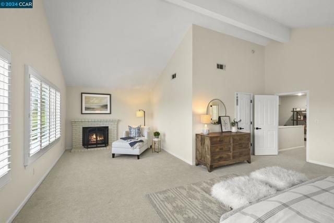
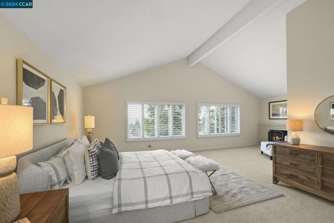
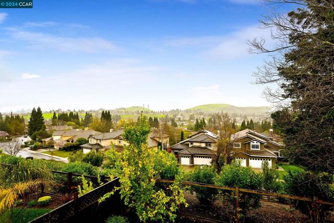
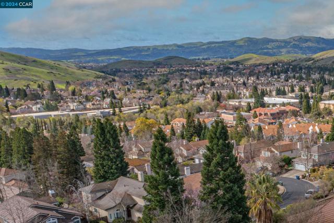
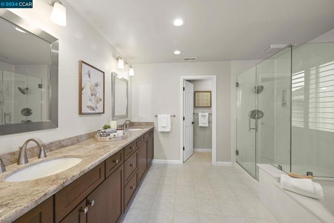
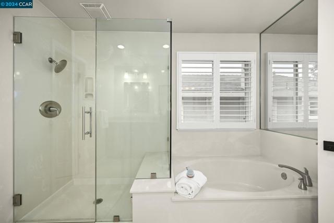
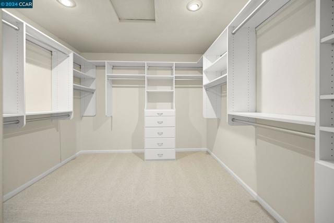
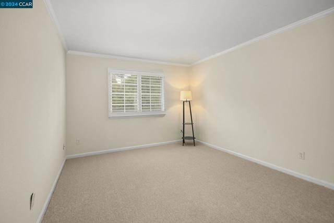
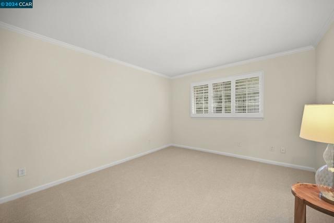
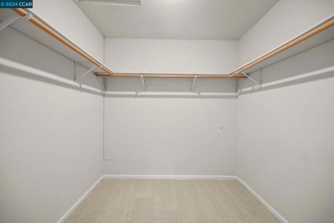
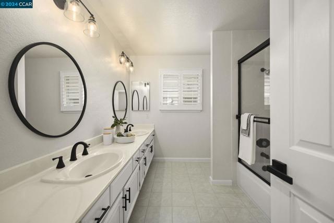
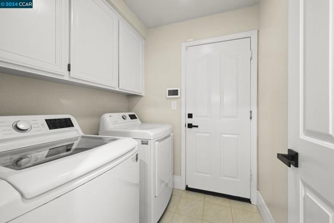
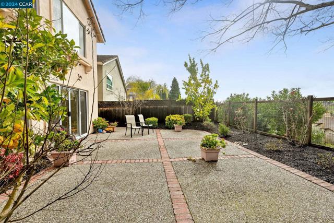
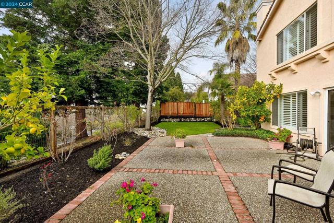
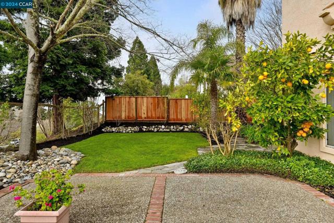

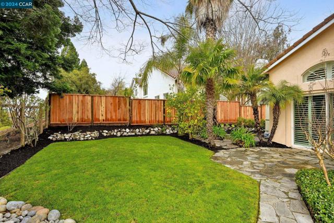
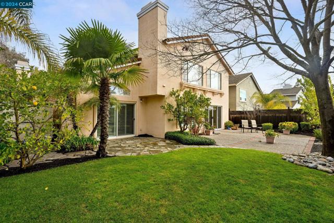
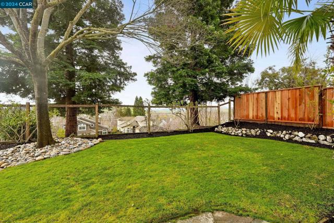
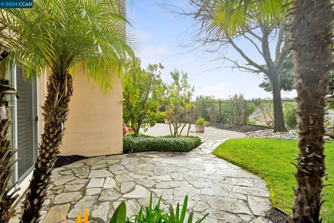
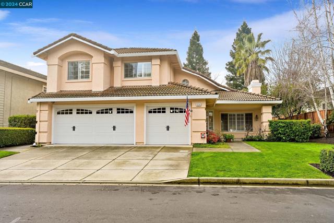
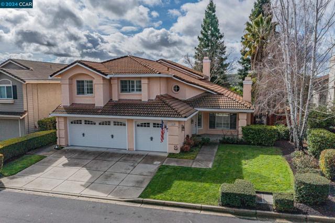
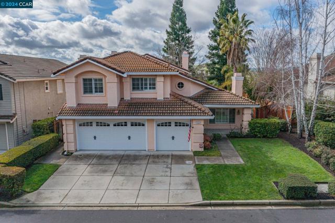
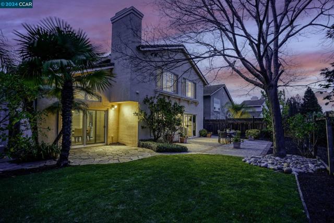
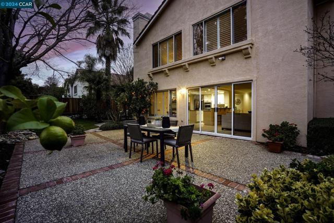
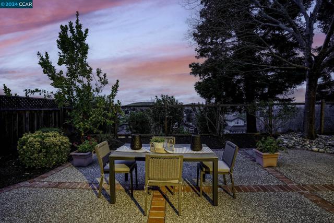
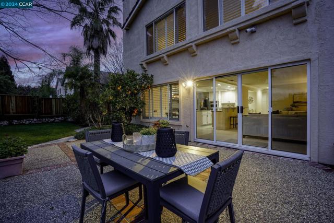
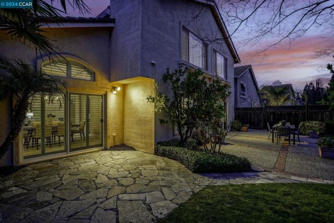
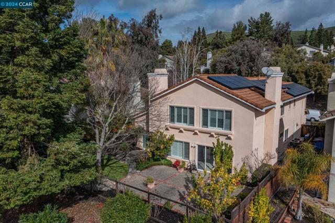
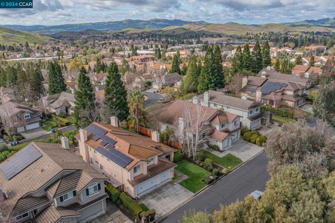
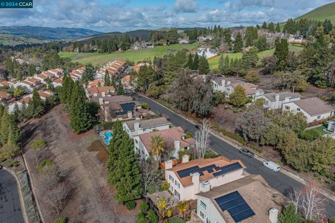
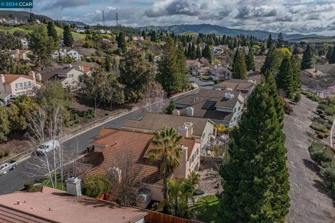
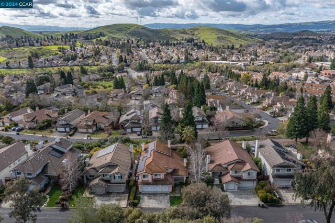
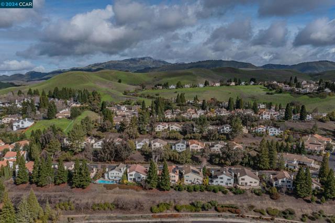
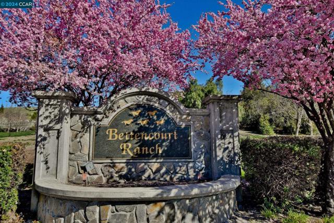
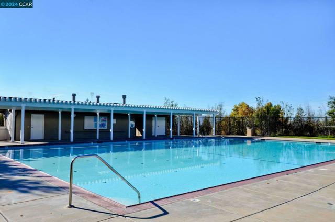
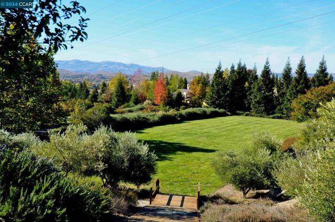
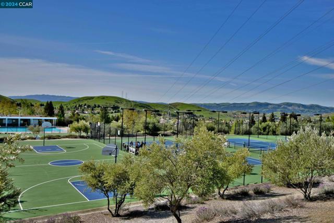
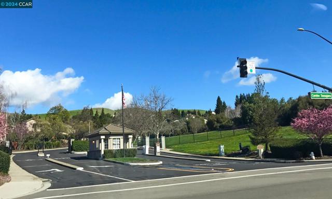
4 Beds
3 Baths
3,349SqFt
Closed
This updated Palomino model in the gated community of Bettencourt Ranch offers beautiful views and tons of privacy on a non-through street. With no front or rear neighbors and vaulted ceilings, natural light pours in. Open floorplan with a first-floor bedroom and full bath is ideal for guests. The curved staircase, plantation shutters, crown molding & multiple fireplaces provide added elegance. The modern gourmet kitchen features custom white cabinets, recessed lighting, a center island & granite countertops. A bright breakfast nook w/ double pantry opens into a spacious family room and the private backyard. Primary bedroom suite overlooking the backyard and views, with high ceilings and a spacious retreat area w/ fireplace. Beautiful new carpet, updated fixtures & freshly painted inside, this turn-key home is ready to move right in! True CA outdoor living with mature fruit trees, palm trees, large patio and grassy area to enjoy! Spacious 3 car garage and leased Tesla Solar System. HOA community offers resort-style amenities and 24-hr gated security. Close to Blackhawk Plaza, shopping, and Top-Rated SRV schools!
Property Details | ||
|---|---|---|
| Price | $1,998,000 | |
| Close Price | $1,998,000 | |
| Bedrooms | 4 | |
| Full Baths | 3 | |
| Half Baths | 0 | |
| Total Baths | 3 | |
| Property Style | Contemporary | |
| Lot Size Area | 7150 | |
| Lot Size Area Units | Square Feet | |
| Acres | 0.1641 | |
| Property Type | Residential | |
| Sub type | SingleFamilyResidence | |
| MLS Sub type | Single Family Residence | |
| Year Built | 1992 | |
| Subdivision | BETTENCOURT RANC | |
| View | Hills | |
| Roof | Tile | |
| Heating | Forced Air | |
| Foundation | Slab | |
| Lot Description | Level with Street,Back Yard,Front Yard,Yard,Sprinklers Timer | |
| Pool features | None | |
| Parking Description | Garage,Garage Door Opener | |
| Parking Spaces | 3 | |
| Garage spaces | 3 | |
| Association Fee | 298 | |
| Association Amenities | Clubhouse,Playground,Pool,Security,Tennis Court(s) | |
Geographic Data | ||
| Directions | Camino Tass - Buckingham - Yorkshire - Westminster Cross Street: Yorkshire Pl. | |
| County | Contra Costa | |
| Latitude | 37.802044 | |
| Longitude | -121.913252 | |
Address Information | ||
| Address | 4036 Westminster Pl, Danville, CA 94506 | |
| Postal Code | 94506 | |
| City | Danville | |
| State | CA | |
| Country | United States | |
Listing Information | ||
| Listing Office | Arrive Real Estate | |
| Listing Agent | Jennifer Larson | |
| Buyer Agency Compensation | 2.500 | |
| Buyer Agency Compensation Type | % | |
| Compensation Disclaimer | The offer of compensation is made only to participants of the MLS where the listing is filed. | |
| Virtual Tour URL | https://listings.allaccessphoto.com/sites/yqqvqkg/unbranded | |
School Information | ||
| District | San Ramon Valley | |
MLS Information | ||
| Days on market | 6 | |
| MLS Status | Closed | |
| Listing Date | Mar 13, 2024 | |
| Listing Last Modified | Apr 6, 2024 | |
| Tax ID | 2207900156 | |
| MLS # | 41051965 | |
Map View
Contact us about this listing
This information is believed to be accurate, but without any warranty.



