View on map Contact us about this listing
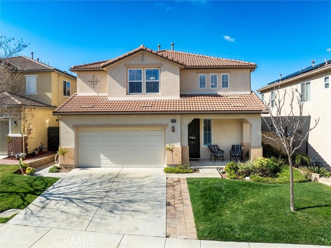
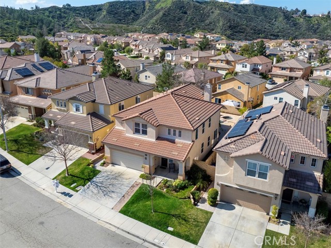
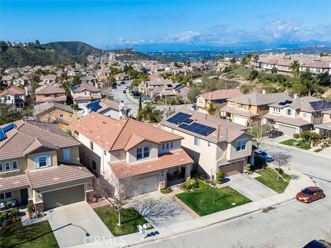
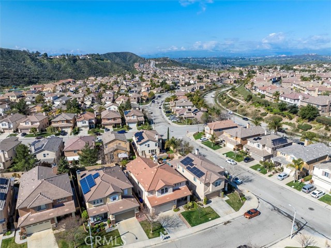
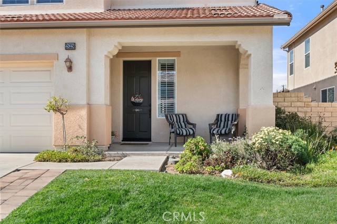
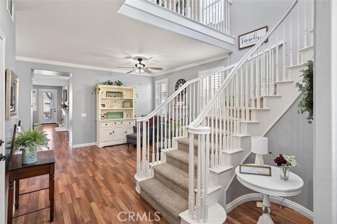
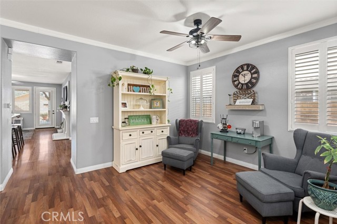
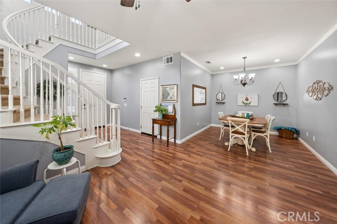
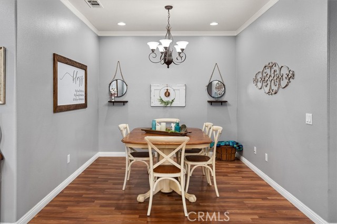
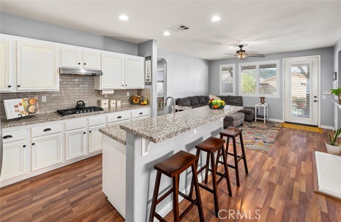
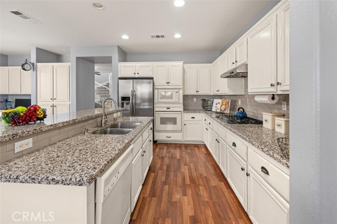
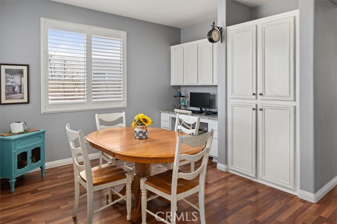
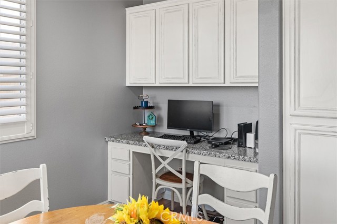
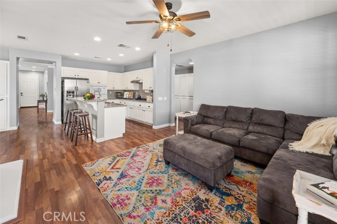
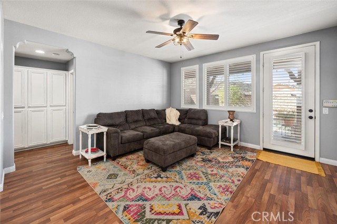
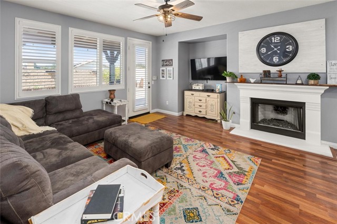
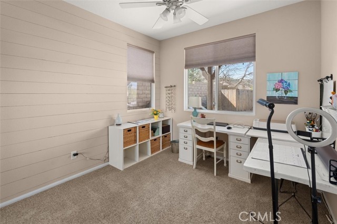
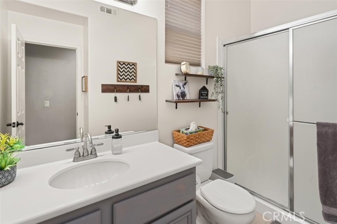
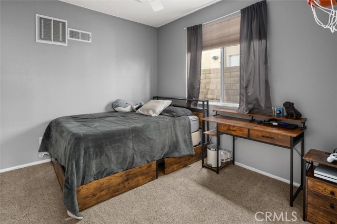
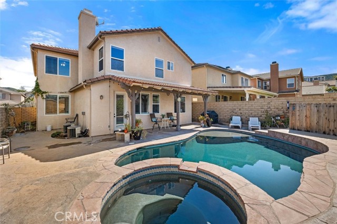
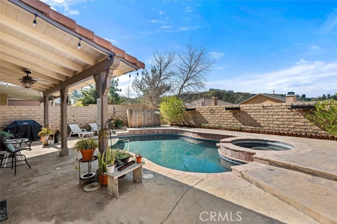
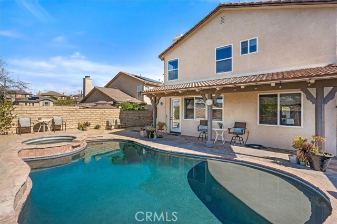
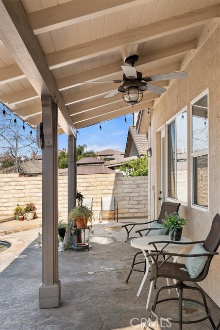
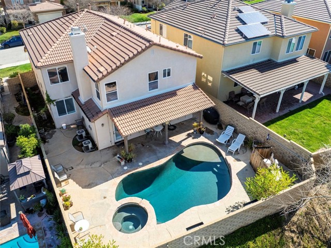
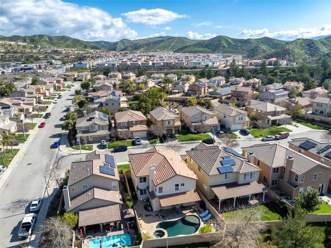
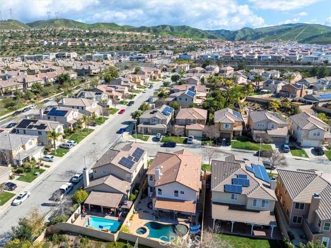
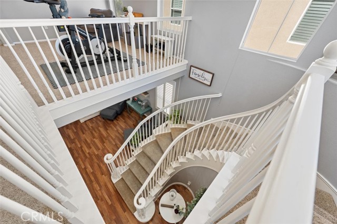
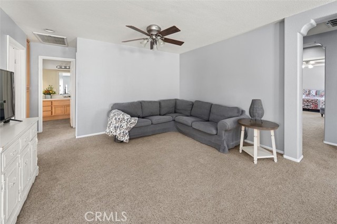
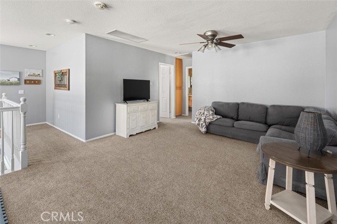
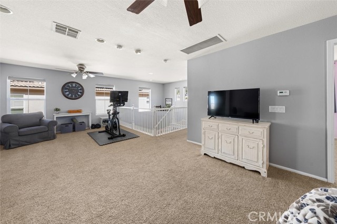
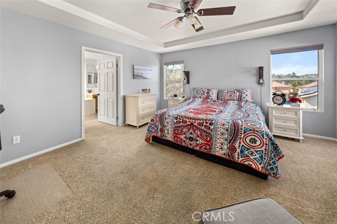
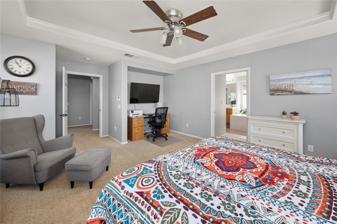
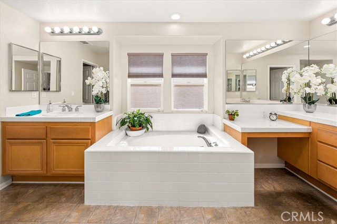
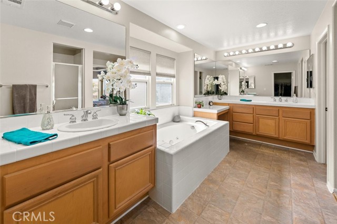
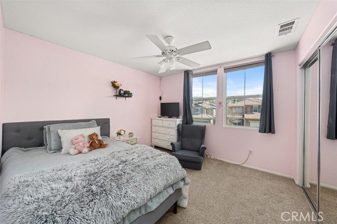
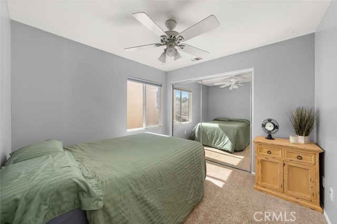
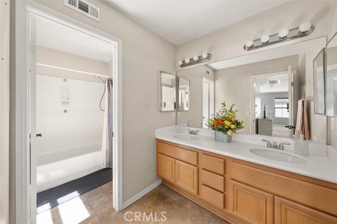
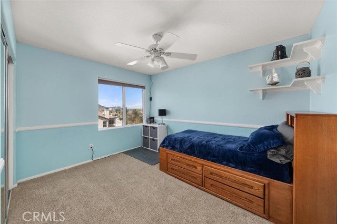
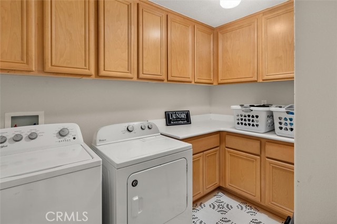
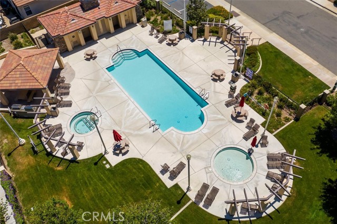
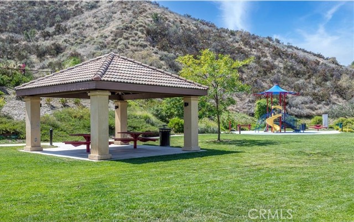
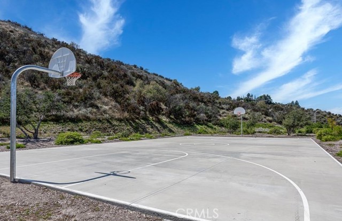
6 Beds
3 Baths
3,098SqFt
Closed
Welcome to this hard to find, impressive 6-bedroom, 3-bathroom home located on a serene cul-de-sac. This home includes 2 bedrooms and 1 full bathroom conveniently located downstairs for added flexibility. Entertain in style in the beautiful kitchen with granite counters, island with breakfast bar, plenty of cabinet space, and recessed lighting. The family room features a gas fireplace for those chilly nights and views of the pool. There is a formal living room and dining room. Upstairs, a versatile loft provides additional space for recreation or relaxation, while all bedrooms and the loft are equipped with ceiling fans for optimal comfort. The primary suite features an ensuite bathroom with walk-in closet, double sinks, soaking tub. There are 3 more bedrooms upstairs along with another full bathroom with double sinks and a shower/tub combo. The laundry room is also located upstairs and the washer & dryer are included. Outside, the fun continues! Take a dip in the sparkling pool, soak your cares away in the bubbling spa, or simply lounge under the covered patio and soak up the sun. And don't forget about the fantastic community amenities! From the pool and spa to the BBQ area, park, playground, and basketball court, there's no shortage of ways to stay entertained close to home. With its welcoming atmosphere and wonderful features, this home is just waiting for you to start making memories. Come see it today and get ready to fall in love!
Property Details | ||
|---|---|---|
| Price | $1,000,000 | |
| Close Price | $1,000,000 | |
| Bedrooms | 6 | |
| Full Baths | 3 | |
| Total Baths | 3 | |
| Lot Size Area | 4822 | |
| Lot Size Area Units | Square Feet | |
| Acres | 0.1107 | |
| Property Type | Residential | |
| Sub type | SingleFamilyResidence | |
| MLS Sub type | Single Family Residence | |
| Stories | 2 | |
| Features | Ceiling Fan(s),Granite Counters,High Ceilings,Open Floorplan,Pantry,Recessed Lighting,Tile Counters,Tray Ceiling(s) | |
| Year Built | 2004 | |
| Subdivision | Madison (St. Clare) (MADSC) | |
| View | None | |
| Heating | Central | |
| Lot Description | Back Yard,Cul-De-Sac,Front Yard,Landscaped | |
| Laundry Features | Dryer Included,Individual Room,Inside,Upper Level,Washer Included | |
| Pool features | Private,Association,In Ground,Salt Water | |
| Parking Description | Direct Garage Access,Driveway,Concrete,Garage Faces Front | |
| Parking Spaces | 2 | |
| Garage spaces | 2 | |
| Association Fee | 86 | |
| Association Amenities | Pool,Spa/Hot Tub,Barbecue,Outdoor Cooking Area,Picnic Area,Playground,Sport Court | |
Geographic Data | ||
| Directions | Plum Canyon Rd to Heller Circle, Lorita Lane, Lft on Sidani Lane, Rt on Hulsey Court | |
| County | Los Angeles | |
| Latitude | 34.442761 | |
| Longitude | -118.475218 | |
| Market Area | PLUM - Plum Canyon | |
Address Information | ||
| Address | 28329 Hulsey Court, Saugus, CA 91350 | |
| Postal Code | 91350 | |
| City | Saugus | |
| State | CA | |
| Country | United States | |
Listing Information | ||
| Listing Office | RE/MAX of Santa Clarita | |
| Listing Agent | Tami Cicerello | |
| Buyer Agency Compensation | 2.500 | |
| Buyer Agency Compensation Type | % | |
| Compensation Disclaimer | The offer of compensation is made only to participants of the MLS where the listing is filed. | |
| Special listing conditions | Standard | |
| Virtual Tour URL | https://inhometours.hd.pics/28329-Hulsey-Ct/idx | |
School Information | ||
| District | William S. Hart Union | |
MLS Information | ||
| Days on market | 23 | |
| MLS Status | Closed | |
| Listing Date | Mar 7, 2024 | |
| Listing Last Modified | May 30, 2024 | |
| Tax ID | 2812076066 | |
| MLS Area | PLUM - Plum Canyon | |
| MLS # | SR24037753 | |
Map View
Contact us about this listing
This information is believed to be accurate, but without any warranty.



