View on map Contact us about this listing
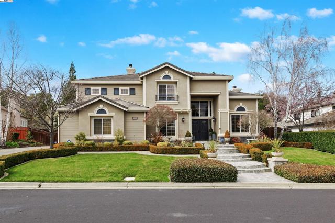
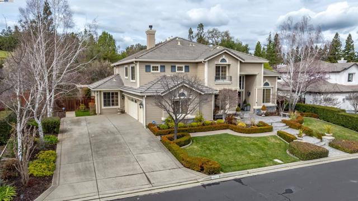
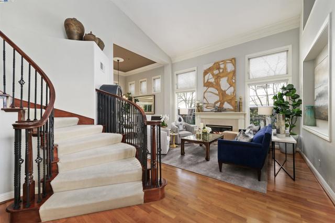
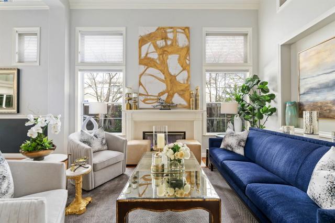
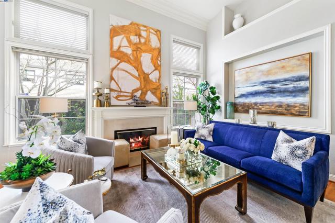
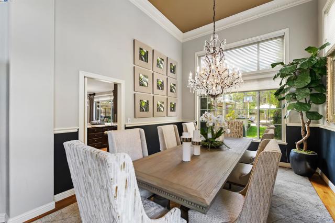
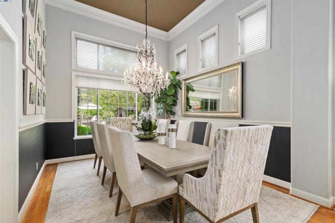
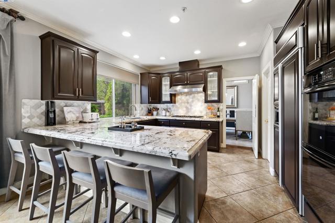
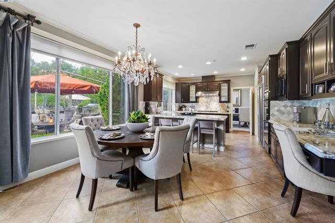
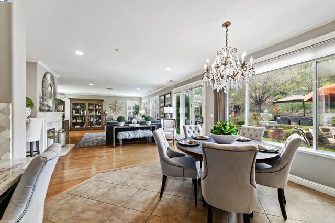
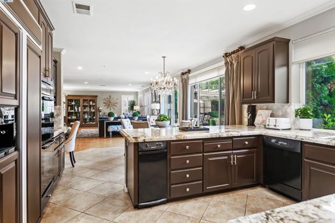
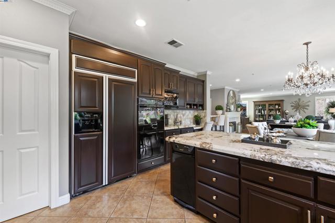
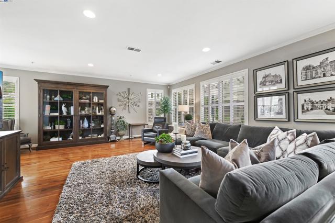
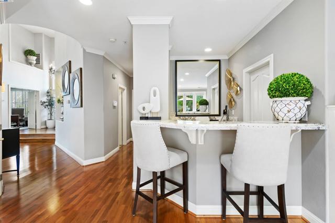
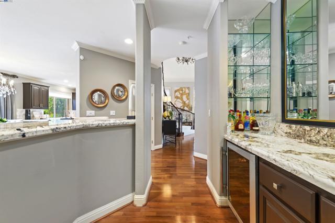
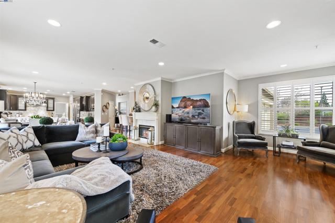
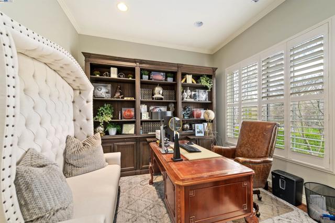
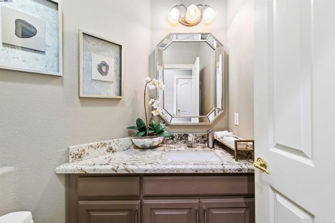
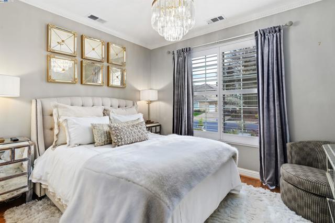
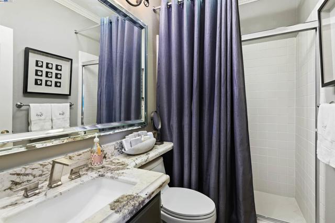
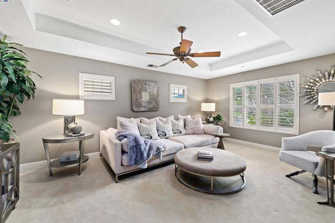
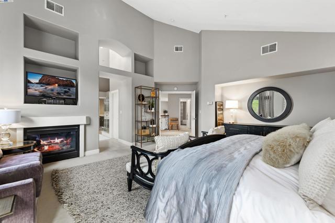
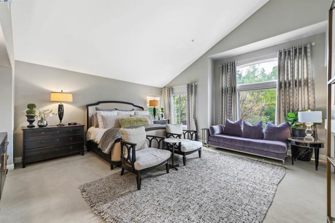
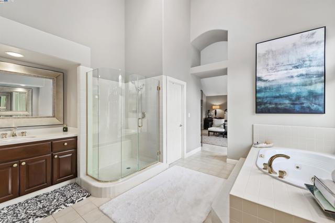
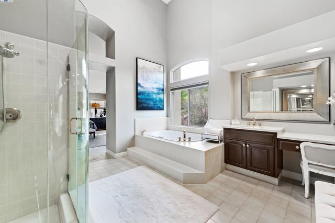
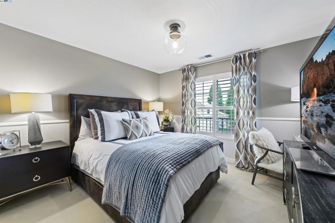
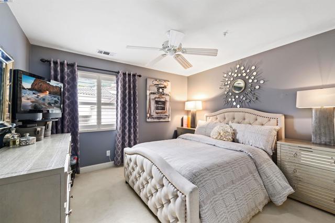
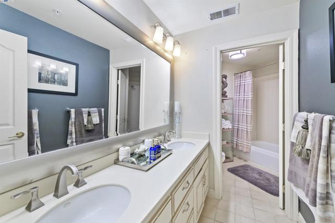
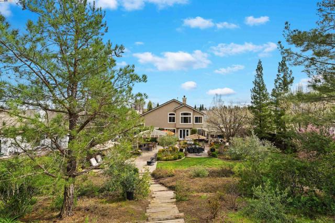
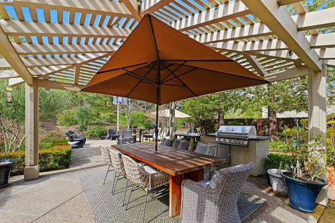
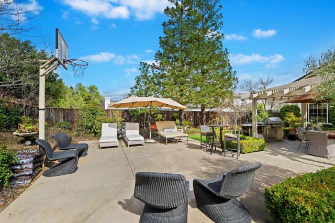
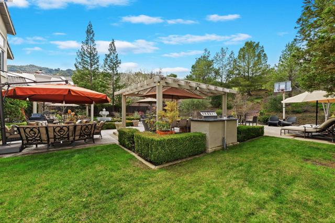
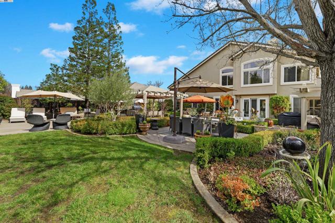
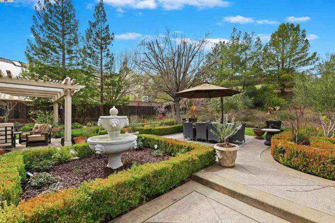
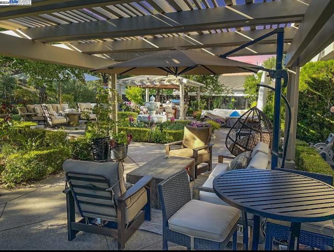
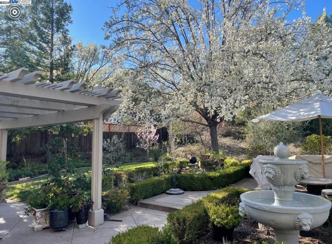
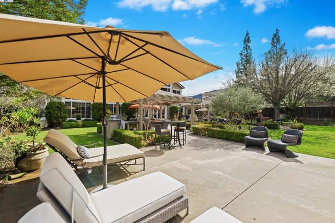
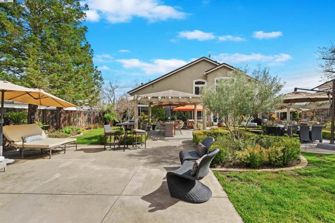
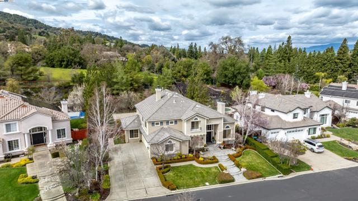
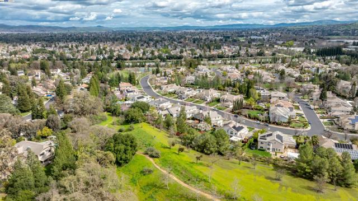
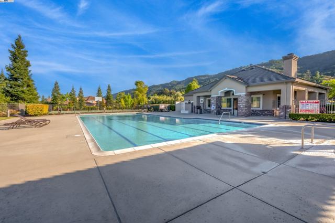
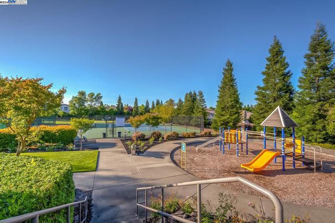
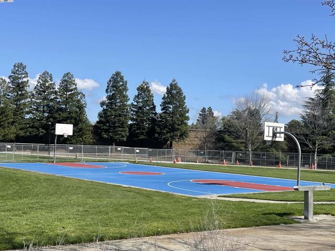
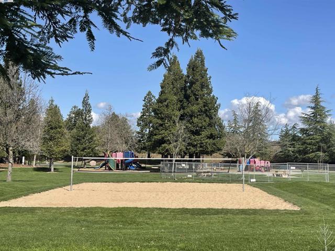
5 Beds
4 Baths
3,853SqFt
Closed
Step into luxury in this rarely available, STUNNING home situated in the desirable Laguna Oaks, 5 star resort neighborhood. Enjoy the exclusivity on the 20,000+ sq ft lot, backing up to open space. Every detail of this home reflects a commitment to elegance & comfort. This home's most POPULAR floor plan includes a downstairs in-law suite, office, powder room, formal living & dining room & open concept kitchen/family room. Soaring ceilings & a lot of natural light! Chef's kitchen is updated with high end SS appliances, 5 burner gas cook-top, walk in pantry, gorgeous stone countertops & breakfast bar- perfect for entertaining! Upstairs the elegant primary suite is a true haven with a sitting area & fireplace. Also, 2 bedrooms, full bath and bonus/bedroom. The breathtaking backyard is an entertainers paradise featuring multiple entertainment areas, pergolas, professional landscaping. Perfect for grilling & chilling & the ultimate leisure experience. Addl highlights incl 3 fireplaces, 3 car garage, sweeping staircase, designer touches thru-out. Enjoy the nearby walking trails, tennis, clubhouse, pool, spa & parks. Top rated schools. Nearby shops, restaurants, quaint downtown Pleasanton, easy fwy access. A perfect blend of elegance & functionality. A must see!! OH 3/8, 3/9,3/10
Property Details | ||
|---|---|---|
| Price | $3,395,000 | |
| Close Price | $3,395,000 | |
| Bedrooms | 5 | |
| Full Baths | 3 | |
| Half Baths | 1 | |
| Total Baths | 4 | |
| Property Style | Traditional | |
| Lot Size Area | 20186 | |
| Lot Size Area Units | Square Feet | |
| Acres | 0.4634 | |
| Property Type | Residential | |
| Sub type | SingleFamilyResidence | |
| MLS Sub type | Single Family Residence | |
| Year Built | 1998 | |
| Subdivision | LAGUNA OAKS | |
| View | Hills | |
| Roof | Shingle | |
| Heating | Forced Air | |
| Lot Description | Level with Street,Back Yard,Front Yard,Garden,Yard,Sprinklers Timer,Sprinklers In Rear,Sprinklers In Front | |
| Laundry Features | Washer Included | |
| Parking Description | Garage,Garage Door Opener | |
| Parking Spaces | 3 | |
| Garage spaces | 3 | |
| Association Fee | 265 | |
| Association Amenities | Clubhouse,Playground,Pool,Spa/Hot Tub,Tennis Court(s),Other | |
Geographic Data | ||
| Directions | Foothill, Jorgenson, Regency Dr Cross Street: Jorgenson. | |
| County | Alameda | |
| Latitude | 37.663651 | |
| Longitude | -121.912461 | |
Address Information | ||
| Address | 8232 Regency Dr, Pleasanton, CA 94588 | |
| Postal Code | 94588 | |
| City | Pleasanton | |
| State | CA | |
| Country | United States | |
Listing Information | ||
| Listing Office | Keller Williams Tri-Valley | |
| Listing Agent | Gail Boal | |
| Buyer Agency Compensation | 2.500 | |
| Buyer Agency Compensation Type | % | |
| Compensation Disclaimer | The offer of compensation is made only to participants of the MLS where the listing is filed. | |
| Virtual Tour URL | https://www.tourfactory.com/idxr3133487 | |
School Information | ||
| District | Pleasanton | |
MLS Information | ||
| Days on market | 9 | |
| MLS Status | Closed | |
| Listing Date | Mar 5, 2024 | |
| Listing Last Modified | Apr 20, 2024 | |
| Tax ID | 946354432 | |
| MLS # | 41051641 | |
Map View
Contact us about this listing
This information is believed to be accurate, but without any warranty.



