View on map Contact us about this listing
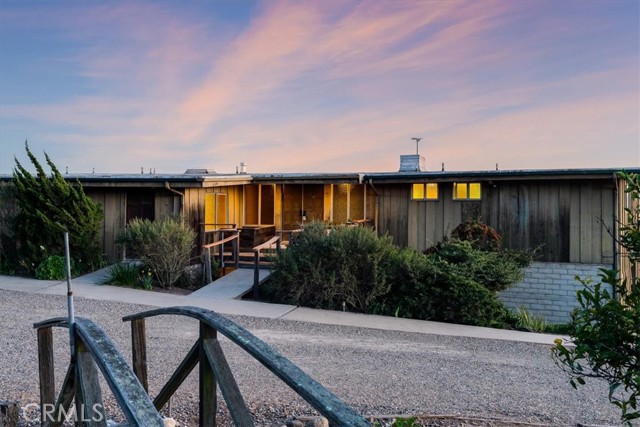












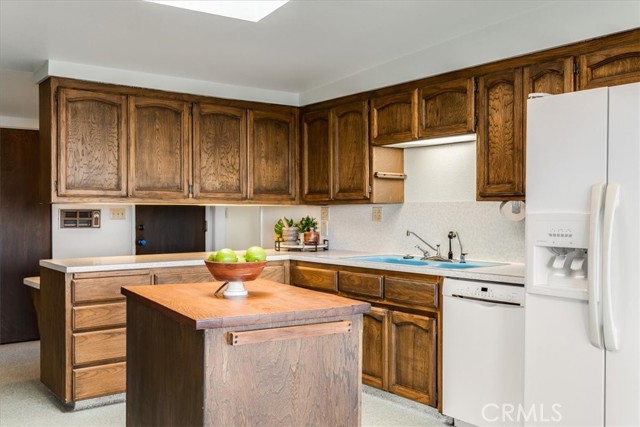












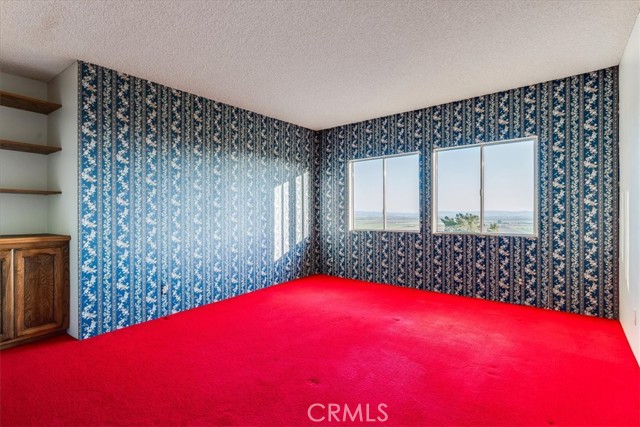














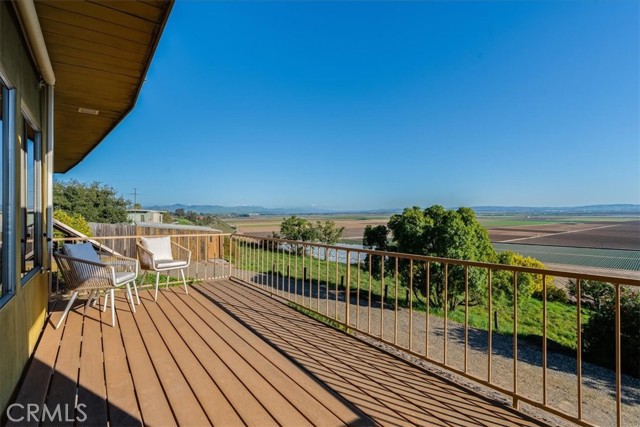




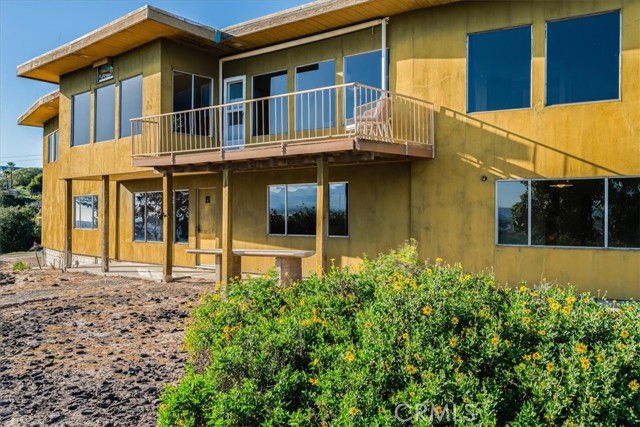

















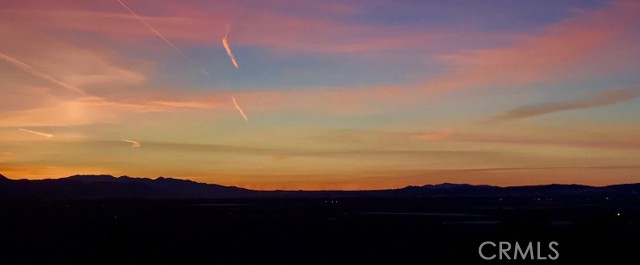
4 Beds
3 Baths
4,153SqFt
Closed
The remarkable views are an absolute highlight for this property, providing an unrivaled setting to enjoy the Central Coast on the Beautiful Nipomo Mesa. A home with features of a Mid Century design, is approximate 4,100 square feet. A master suite, two bedrooms, office and two baths are located on the main level. A private second level living area with views has a kitchen, fireplace, one bedroom, one bath, study and a separate entrance. Upon entering the front double door, stepping into the large foyer, the stunning panoramic views are revealed and reach out to the Nipomo dunes and area mountains. From the foyer, the views invite you into the Great Room with a floor to ceiling fireplace and hearth. The oversized picture windows capturing the views fill the interior with abundant natural light. The open living design of the Great Room allows for a flow into the dining room and kitchen with original fixtures and appliances. The adjoining deck from dining room is perfect for outdoor dining/seating to enjoy the everyday forever changing colors of morning sunrises and sunsets. The floor plan design includes the master suite opposite side of the home from the office and bedrooms. Located on approximately 3.5 acres. There is a spacious three car garage at entry of the property and a separate one car garage that has direct entrance to kitchen and laundry for ease of everyday tasks. Landscape includes Avocado and Citrus trees on property A 1,443 sq ft workshop is located at south end of the acreage.
Property Details | ||
|---|---|---|
| Price | $999,800 | |
| Close Price | $999,800 | |
| Bedrooms | 4 | |
| Full Baths | 2 | |
| Total Baths | 3 | |
| Property Style | Custom Built,Mid Century Modern | |
| Lot Size Area | 3.54 | |
| Lot Size Area Units | Acres | |
| Acres | 3.54 | |
| Property Type | Residential | |
| Sub type | SingleFamilyResidence | |
| MLS Sub type | Single Family Residence | |
| Stories | 2 | |
| Year Built | 1973 | |
| Subdivision | Nipomo(340) | |
| View | Hills,Mountain(s),Panoramic,Valley | |
| Roof | Flat | |
| Heating | Electric | |
| Lot Description | 2-5 Units/Acre | |
| Laundry Features | Individual Room | |
| Pool features | None | |
| Parking Description | Direct Garage Access,RV Access/Parking | |
| Parking Spaces | 4 | |
| Garage spaces | 4 | |
| Association Fee | 0 | |
Geographic Data | ||
| Directions | Tefft to N. Las Flores to La Cumbre | |
| County | San Luis Obispo | |
| Latitude | 35.010845 | |
| Longitude | -120.50688 | |
| Market Area | NPMO - Nipomo | |
Address Information | ||
| Address | 1727 La Cumbre, Nipomo, CA 93444 | |
| Postal Code | 93444 | |
| City | Nipomo | |
| State | CA | |
| Country | United States | |
Listing Information | ||
| Listing Office | Cheryl Burcheri Real Estate | |
| Listing Agent | Cheryl Burcheri | |
| Listing Agent Phone | 805-235-7197 | |
| Buyer Agency Compensation | 2.000 | |
| Attribution Contact | 805-235-7197 | |
| Buyer Agency Compensation Type | % | |
| Compensation Disclaimer | The offer of compensation is made only to participants of the MLS where the listing is filed. | |
| Special listing conditions | Trust | |
| Virtual Tour URL | https://1727LaCumbre.com/idx | |
School Information | ||
| District | Lucia Mar Unified | |
| High School | Nipomo | |
MLS Information | ||
| Days on market | 7 | |
| MLS Status | Closed | |
| Listing Date | Mar 1, 2024 | |
| Listing Last Modified | Mar 29, 2024 | |
| Tax ID | 092206049 | |
| MLS Area | NPMO - Nipomo | |
| MLS # | SC24042053 | |
Map View
Contact us about this listing
This information is believed to be accurate, but without any warranty.



