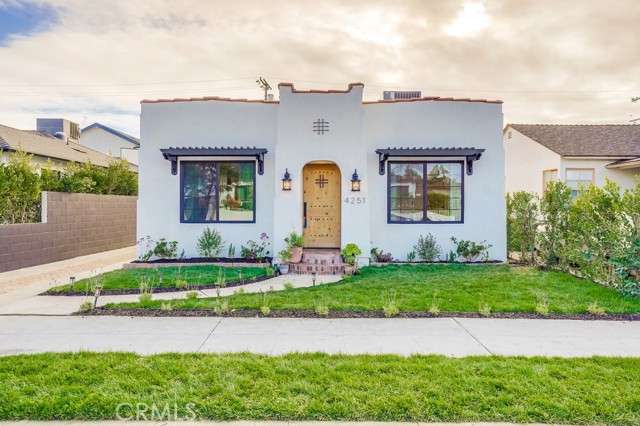View on map Contact us about this listing

3 Beds
2 Baths
1,328SqFt
Closed
All new construction and remodel of this charming Spanish villa with beautiful open floor plan and incredible outdoor living space! Designer details begin at the rustic front door and weave throughout this handcrafted interior. Fall in love with the white oak cabinets, antique brass finishes, elegant Taj Mahal quartzite countertops, and soothing earth tones throughout. From the carefully curated tile to the adobe-look fireplace, the warmth and coziness of this modern home is perfect for entertaining or relaxing in this peaceful and very quiet neighborhood. Three generous bedrooms with lovely natural light and ample closets provide flexibility for all types of buyers, plus two custom spa-like bathrooms feel light, bright, and spacious. The kitchen features a custom island with with a wine fridge, a fluted sink, and brand new hand- selected appliances. If outdoor living is your thing, this home will not disappoint! This home features terracotta pavers in a trellis-lined courtyard which leads to a huge sodded backyard overlooked by an oversized outdoor deck with cascading stairs. Enjoy a cocktail on the deck and watch the beautiful beach sunset from the comfort of your own home paradise. This ample lot, with 20' alley access behind the home, offers buyers an incredible future opportunity to add on or expand as they please. The possibilities are endless!
Property Details | ||
|---|---|---|
| Price | $1,760,000 | |
| Close Price | $1,760,000 | |
| Bedrooms | 3 | |
| Full Baths | 2 | |
| Total Baths | 2 | |
| Property Style | Spanish | |
| Lot Size Area | 4397 | |
| Lot Size Area Units | Square Feet | |
| Acres | 0.1009 | |
| Property Type | Residential | |
| Sub type | SingleFamilyResidence | |
| MLS Sub type | Single Family Residence | |
| Stories | 1 | |
| Features | Ceiling Fan(s),Open Floorplan,Quartz Counters | |
| Year Built | 1926 | |
| View | None | |
| Roof | Flat | |
| Heating | Central,Natural Gas | |
| Foundation | Pillar/Post/Pier,Raised | |
| Accessibility | 2+ Access Exits,32 Inch Or More Wide Doors | |
| Lot Description | Front Yard,Landscaped,Lawn,Level with Street,Rectangular Lot,Level,Sprinkler System,Sprinklers Drip System,Sprinklers In Front,Sprinklers In Rear,Sprinklers Timer,Zero Lot Line | |
| Laundry Features | Gas Dryer Hookup,Washer Hookup | |
| Pool features | None | |
| Parking Description | Driveway,Driveway - Combination,Paved,Driveway Level,Garage,Garage Faces Front,Garage - Single Door,Garage Door Opener,On Site | |
| Parking Spaces | 1 | |
| Garage spaces | 1 | |
| Association Fee | 0 | |
Geographic Data | ||
| Directions | Cross Streets: Alla Rd & Maxella Ave | |
| County | Los Angeles | |
| Latitude | 33.99079 | |
| Longitude | -118.434624 | |
| Market Area | C12 - Marina Del Rey | |
Address Information | ||
| Address | 4251 Lyceum Avenue, Los Angeles, CA 90066 | |
| Postal Code | 90066 | |
| City | Los Angeles | |
| State | CA | |
| Country | United States | |
Listing Information | ||
| Listing Office | JKB Realty Advisors | |
| Listing Agent | Lisa Hoegler | |
| Buyer Agency Compensation | 2.000 | |
| Buyer Agency Compensation Type | % | |
| Compensation Disclaimer | The offer of compensation is made only to participants of the MLS where the listing is filed. | |
| Special listing conditions | Standard | |
| Virtual Tour URL | https://ranchophotos.com/mls/4251-lyceum-ave/ | |
School Information | ||
| District | Los Angeles Unified | |
| Elementary School | Short | |
| Middle School | Marina Del Rey | |
| High School | Venice | |
MLS Information | ||
| Days on market | 17 | |
| MLS Status | Closed | |
| Listing Date | Feb 29, 2024 | |
| Listing Last Modified | Apr 22, 2024 | |
| Tax ID | 4230020019 | |
| MLS Area | C12 - Marina Del Rey | |
| MLS # | SB24040461 | |
Map View
Contact us about this listing
This information is believed to be accurate, but without any warranty.



