View on map Contact us about this listing
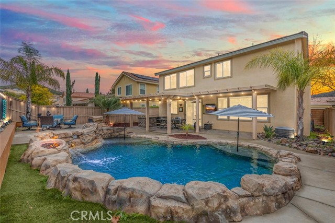
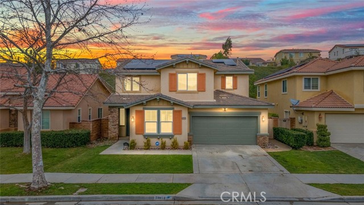
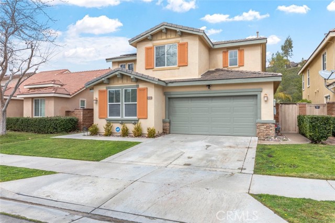

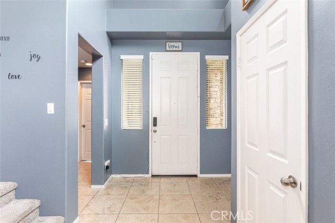


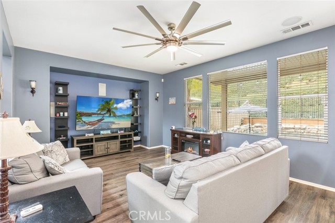
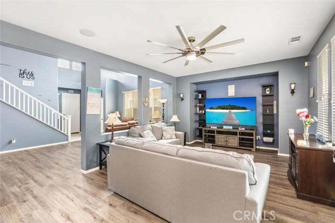
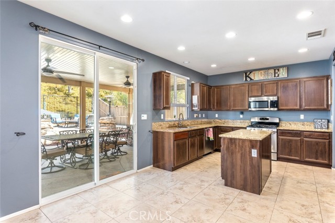
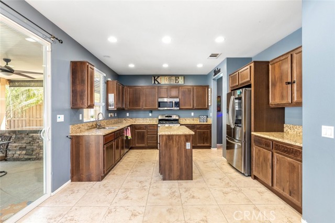
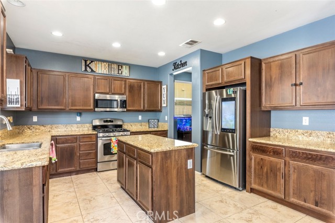
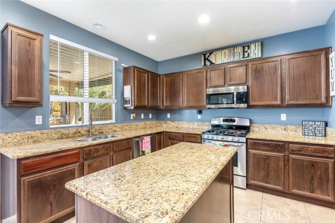
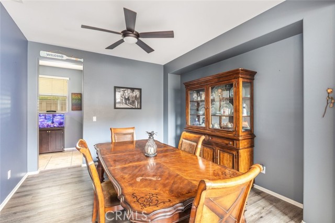
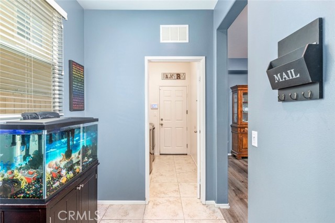

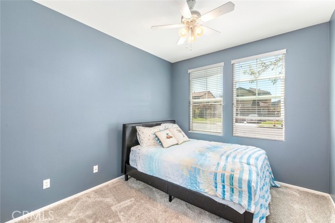
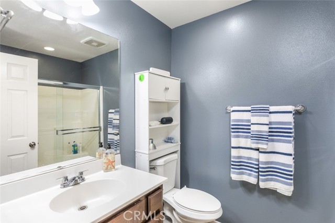
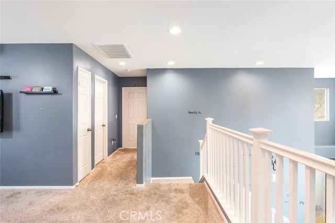
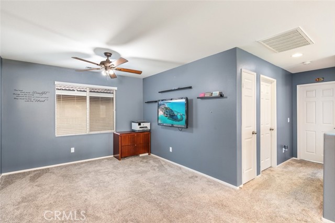
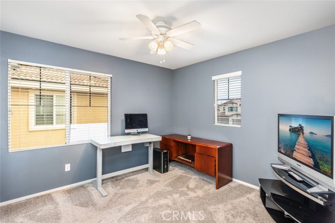
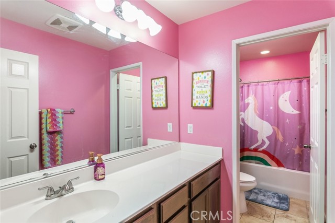
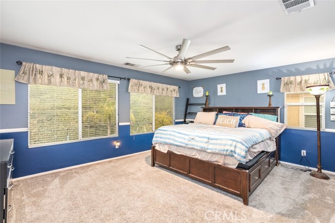
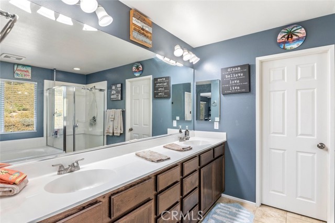


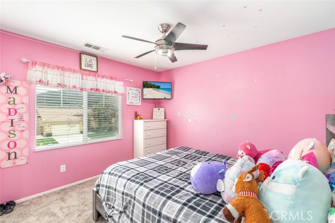
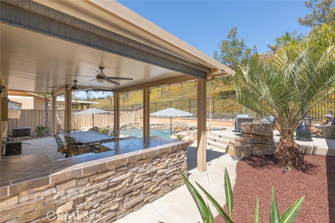
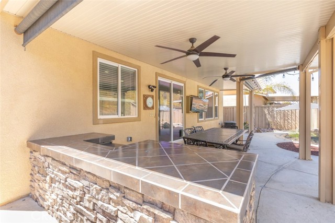
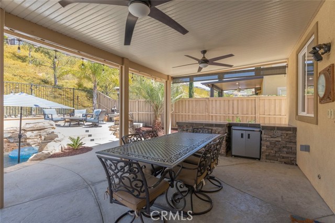


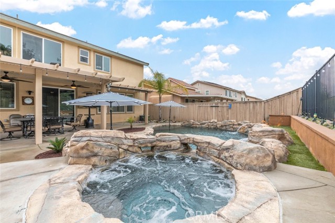
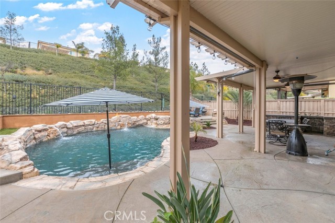
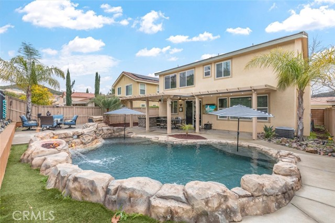

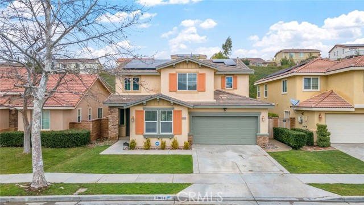

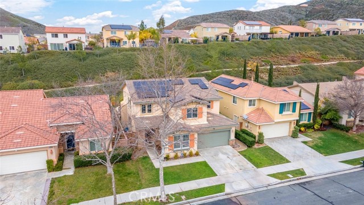
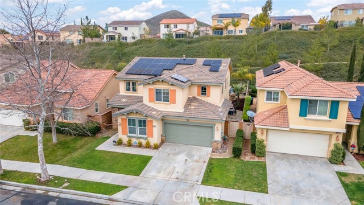
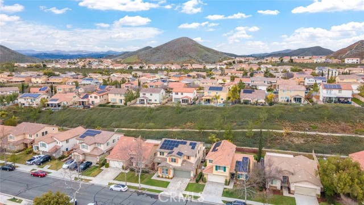
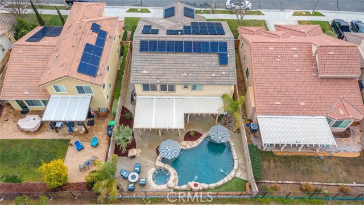

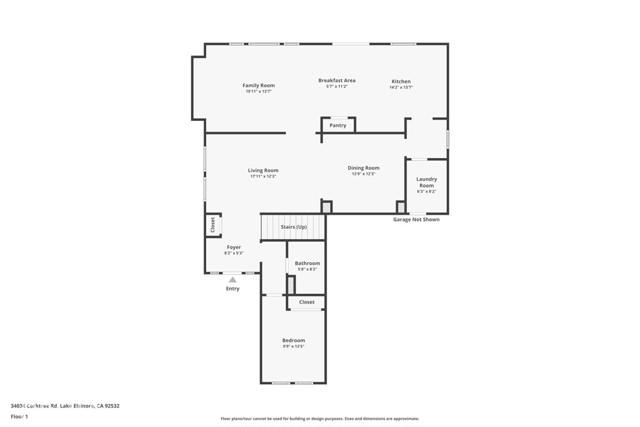

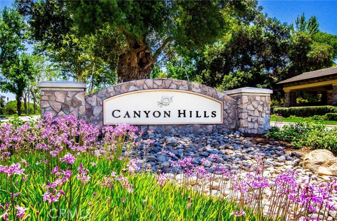
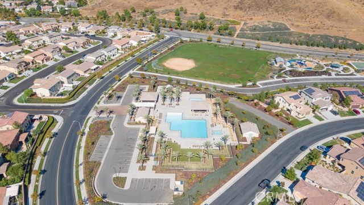
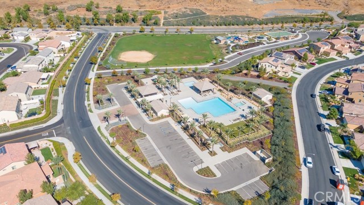

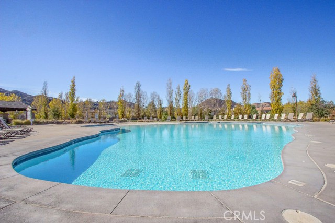
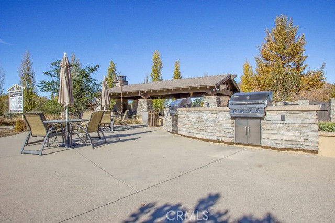
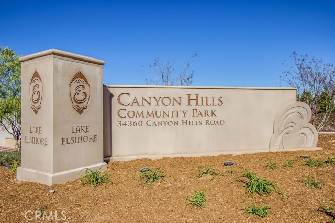
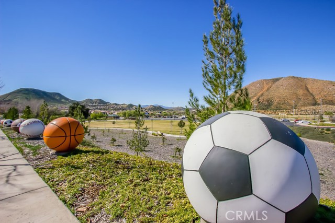

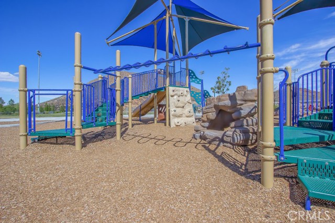

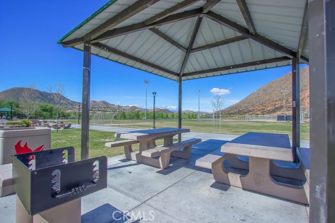


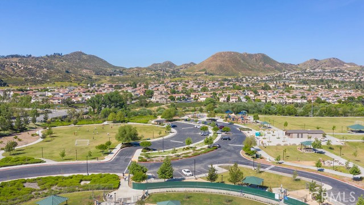
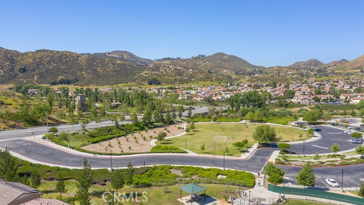

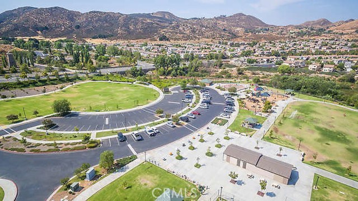


4 Beds
3 Baths
2,543SqFt
Closed
Welcome to your dream home! This residence boasts a resort-style backyard that seamlessly integrates with its overall design. Immerse yourself in the allure of the CUSTOM POOL & SPA adorned with enchanting waterfall features with fire rock, perfect for leisurely afternoons and entertaining guests. Step into the expansive outdoor living space beneath the large covered alumawood patio, complete with a built-in BBQ and cooling ceiling fans. Upon entering through the front door, you'll be greeted by a sense of openness and natural light that permeates the entire home. The high vaulted ceiling entrance adds to the spacious ambiance. The open floor plan unfolds into a generous great room, housing the family room with surround sound, an expansive kitchen, and a casual dining area. Revel in the beauty of the laminate wood flooring that enhances the aesthetic throughout. The kitchen boasts granite counters, stainless steel appliances, a built-in microwave, walk-in pantry, and a generously sized kitchen island. This residence offers four spacious bedrooms and an upstairs loft, with one bedroom and bathroom conveniently located on the main floor. Upstairs, discover the master retreat with views overlooking the pool. The master bathroom features dual sinks, a separate tub, and a shower, along with a convenient walk-in closet. Energy efficiency is at the forefront with solar panels, ensuring your electric bill is offset. The home is situated in a private location within the Canyon Hills community, with no neighbors directly behind. Enjoy the amenities of Canyon Hills, including pools, spas, a water park, sports park, playgrounds, tennis courts, and scenic walking trails. Your ideal home awaits!
Property Details | ||
|---|---|---|
| Price | $700,000 | |
| Close Price | $700,000 | |
| Bedrooms | 4 | |
| Full Baths | 3 | |
| Total Baths | 3 | |
| Lot Size Area | 5663 | |
| Lot Size Area Units | Square Feet | |
| Acres | 0.13 | |
| Property Type | Residential | |
| Sub type | SingleFamilyResidence | |
| MLS Sub type | Single Family Residence | |
| Stories | 2 | |
| Year Built | 2011 | |
| View | Hills | |
| Heating | Central | |
| Lot Description | Back Yard,Close to Clubhouse,Front Yard,Landscaped,Lawn,Park Nearby,Sprinkler System,Yard | |
| Laundry Features | Individual Room,Inside | |
| Pool features | Private | |
| Parking Spaces | 2 | |
| Garage spaces | 2 | |
| Association Fee | 134 | |
| Association Amenities | Pickleball,Pool,Spa/Hot Tub,Fire Pit,Barbecue,Outdoor Cooking Area,Picnic Area | |
Geographic Data | ||
| Directions | Canyon Hills Rd. & Hillside Dr. | |
| County | Riverside | |
| Latitude | 33.6567 | |
| Longitude | -117.235174 | |
| Market Area | SRCAR - Southwest Riverside County | |
Address Information | ||
| Address | 34034 Corktree Road, Lake Elsinore, CA 92532 | |
| Postal Code | 92532 | |
| City | Lake Elsinore | |
| State | CA | |
| Country | United States | |
Listing Information | ||
| Listing Office | Oscar Tortola Group Real Estate Services | |
| Listing Agent | Guillermo Altamirano | |
| Listing Agent Phone | 951-733-1050 | |
| Attribution Contact | 951-733-1050 | |
| Compensation Disclaimer | The offer of compensation is made only to participants of the MLS where the listing is filed. | |
| Special listing conditions | Standard | |
| Virtual Tour URL | http://www.viewshoot.com/tour/MLS/34034CorktreeRoad_LakeElsinore_CA_92532_900_351929.html | |
School Information | ||
| District | Menifee Union | |
MLS Information | ||
| Days on market | 60 | |
| MLS Status | Closed | |
| Listing Date | Feb 22, 2024 | |
| Listing Last Modified | Aug 21, 2024 | |
| Tax ID | 358341032 | |
| MLS Area | SRCAR - Southwest Riverside County | |
| MLS # | IG24037169 | |
Map View
Contact us about this listing
This information is believed to be accurate, but without any warranty.



