View on map Contact us about this listing
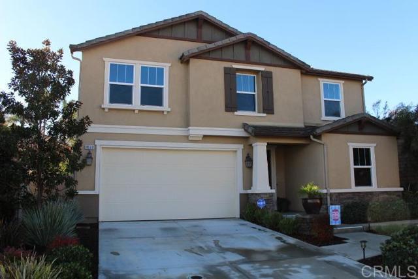
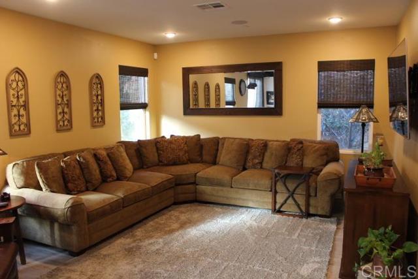
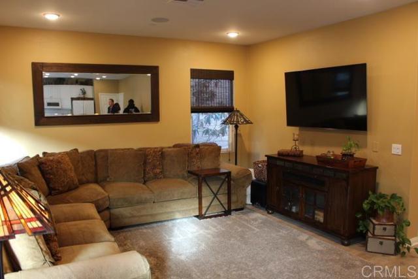
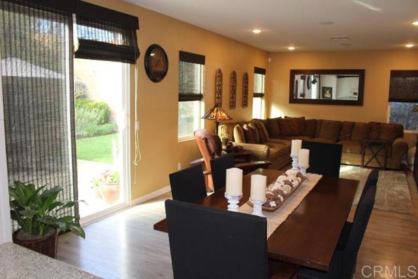
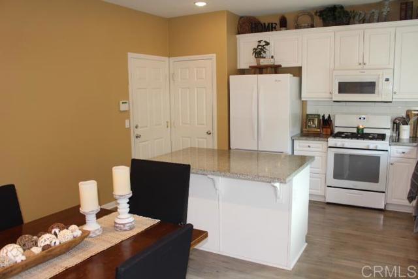
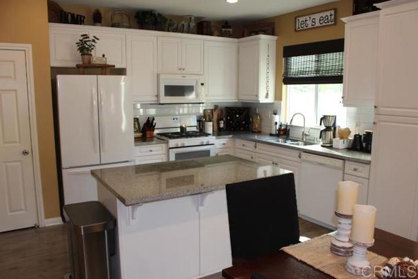
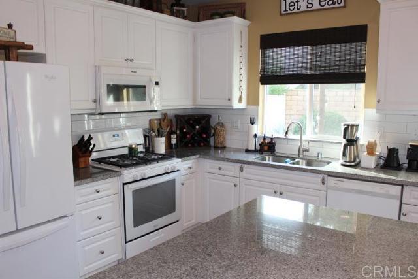
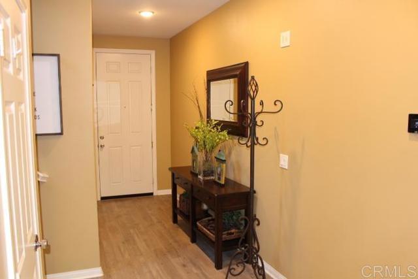
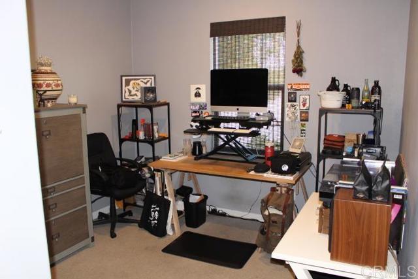
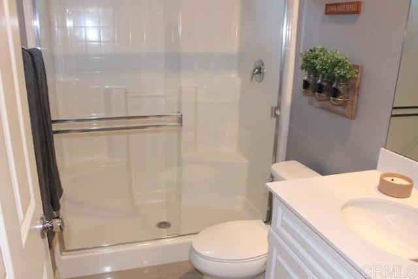
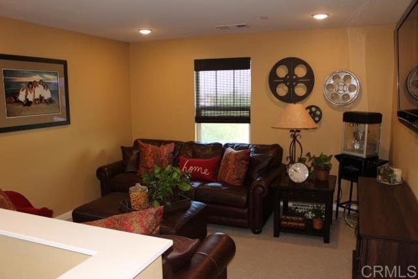
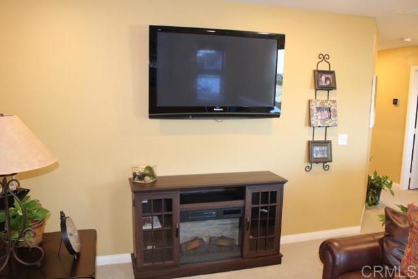
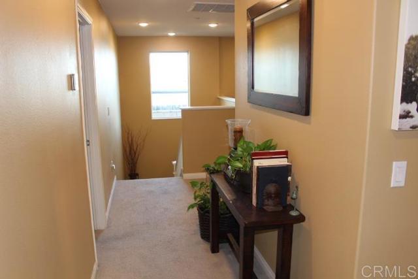
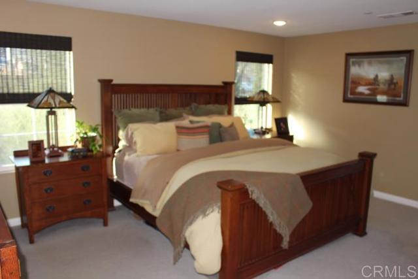
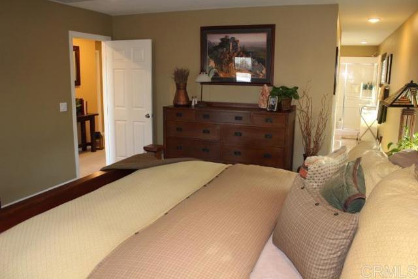
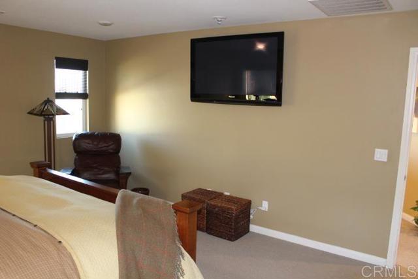
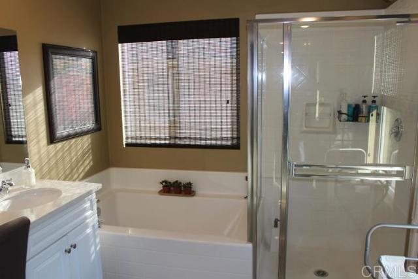
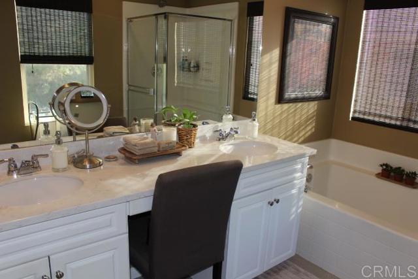
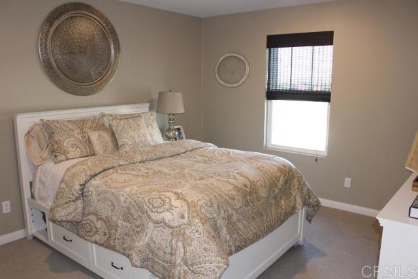
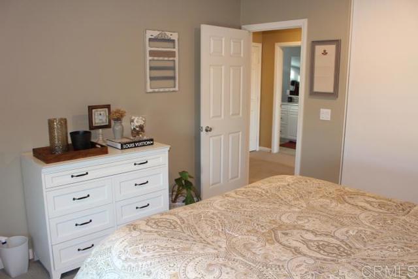
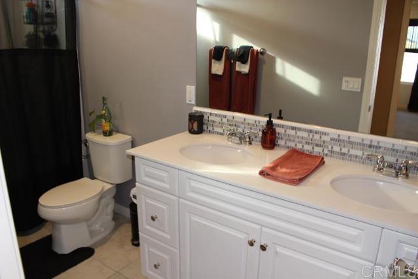
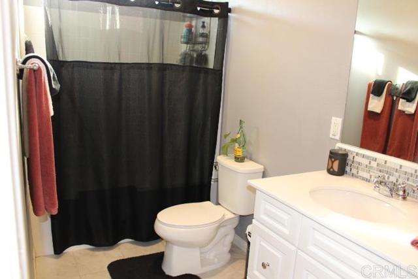
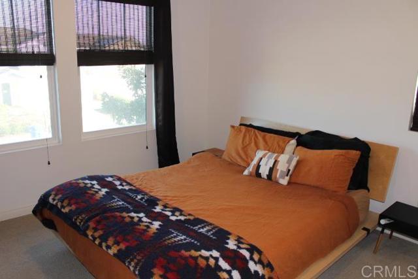
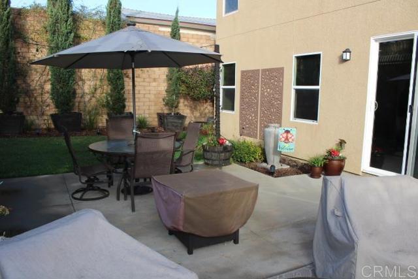
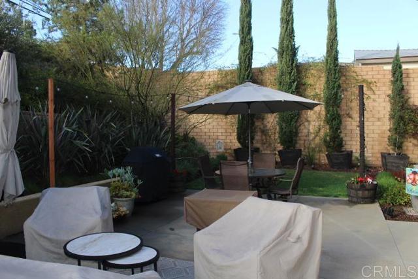
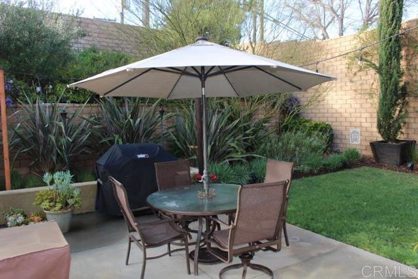
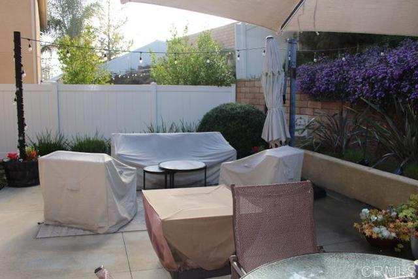
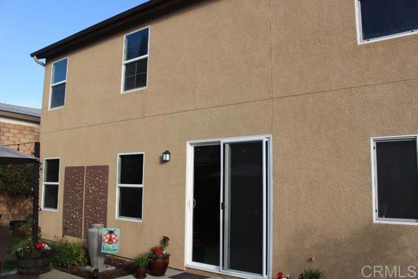
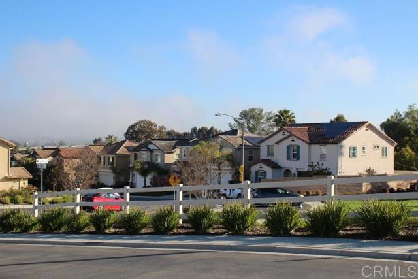
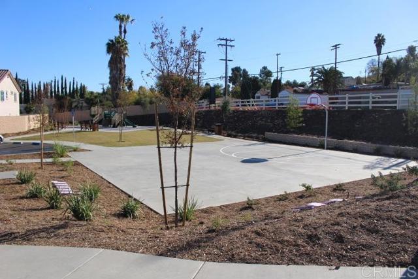
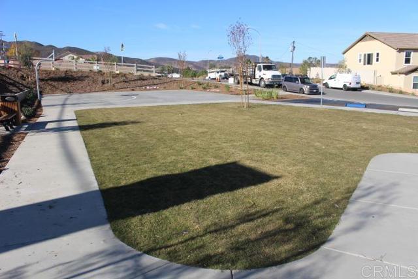
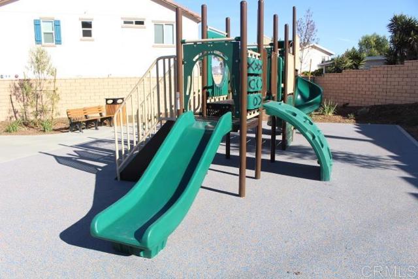
4 Beds
3 Baths
2,221SqFt
Closed
Welcome to this stunning former model home in Santee's Prospect Fields community. With 4 bedrooms, 3 bathrooms, and over 2,221 square feet of living space, this home offers luxury and convenience. Highlights include a solar-owned electric system, main level bedroom and bathroom, gourmet kitchen with stone counters, custom wood laminate flooring, and a spacious master suite with walk-in closet. Outside, enjoy the serene backyard patio and designer landscaping. Community amenities include a playground and sports court, with low HOA fees and easy access to shopping and freeways. Don't miss this opportunity to own a model-worthy home in Santee!
Property Details | ||
|---|---|---|
| Price | $999,900 | |
| Close Price | $999,900 | |
| Bedrooms | 4 | |
| Full Baths | 3 | |
| Total Baths | 3 | |
| Property Style | Traditional | |
| Lot Size Area | 511724 | |
| Lot Size Area Units | Square Feet | |
| Acres | 11.7476 | |
| Property Type | Residential | |
| Sub type | SingleFamilyResidence | |
| MLS Sub type | Single Family Residence | |
| Stories | 2 | |
| Features | Ceiling Fan(s),Open Floorplan,Recessed Lighting | |
| Year Built | 2017 | |
| View | Hills,Mountain(s),Neighborhood,Valley | |
| Heating | Central,Fireplace(s),Forced Air,Natural Gas,See Remarks | |
| Foundation | Concrete Perimeter | |
| Lot Description | Level with Street,Level,Near Public Transit,Sprinkler System,Sprinklers Drip System,Sprinklers In Front,Sprinklers In Rear,Sprinklers Timer | |
| Laundry Features | Dryer Included,Gas & Electric Dryer Hookup,Individual Room,Upper Level,See Remarks,Washer Hookup,Washer Included | |
| Pool features | None | |
| Parking Description | Direct Garage Access,Driveway,Garage,Garage - Single Door,Garage Door Opener,Private | |
| Parking Spaces | 4 | |
| Garage spaces | 2 | |
| Association Fee | 165 | |
| Association Amenities | Call for Rules,Playground,Sport Court | |
Geographic Data | ||
| Directions | Fanita Drive to Prospect Street go West, to Clifford Heights then left on Camden. Model Home Street. | |
| County | San Diego | |
| Latitude | 32.833754 | |
| Longitude | -117.008152 | |
| Market Area | 92071 - Santee | |
Address Information | ||
| Address | 8600 Camden Drive, Santee, CA 92071 | |
| Postal Code | 92071 | |
| City | Santee | |
| State | CA | |
| Country | United States | |
Listing Information | ||
| Listing Office | Woodson Realty | |
| Listing Agent | David Woodson | |
| Listing Agent Phone | davidwoodson@cox.net | |
| Buyer Agency Compensation | 2.000 | |
| Attribution Contact | davidwoodson@cox.net | |
| Buyer Agency Compensation Type | % | |
| Compensation Disclaimer | The offer of compensation is made only to participants of the MLS where the listing is filed. | |
| Special listing conditions | Standard | |
| Virtual Tour URL | https://www.propertypanorama.com/instaview/crmls/PTP2400990 | |
School Information | ||
| District | Grossmont Union | |
MLS Information | ||
| Days on market | 35 | |
| MLS Status | Closed | |
| Listing Date | Feb 22, 2024 | |
| Listing Last Modified | May 6, 2024 | |
| Tax ID | 3831126927 | |
| MLS Area | 92071 - Santee | |
| MLS # | PTP2400990 | |
Map View
Contact us about this listing
This information is believed to be accurate, but without any warranty.



