View on map Contact us about this listing
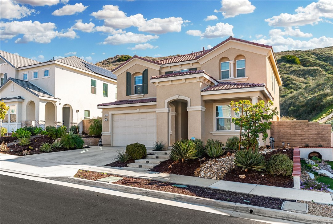
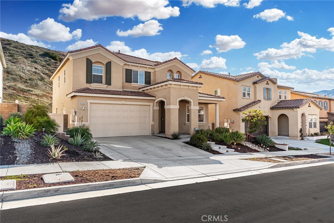
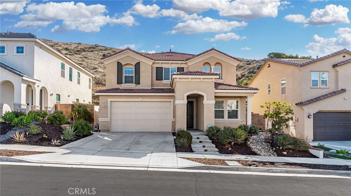
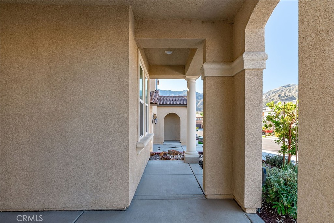
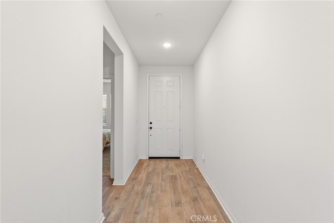
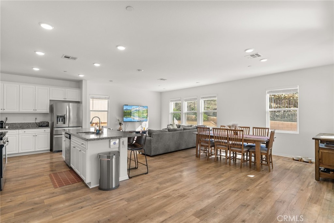
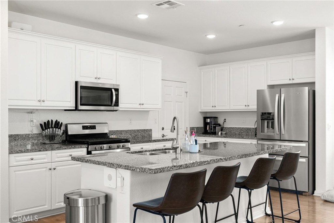
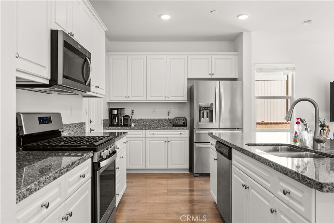
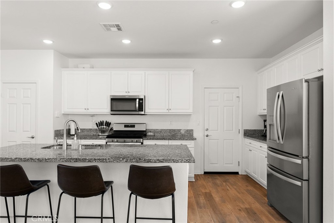
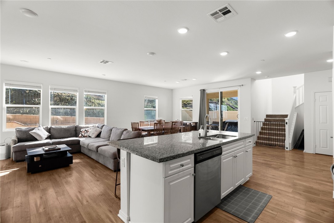
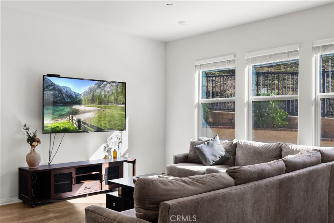
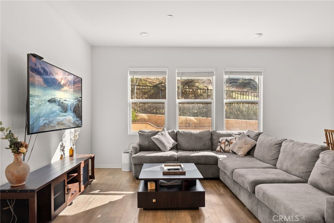
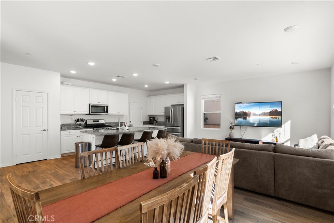
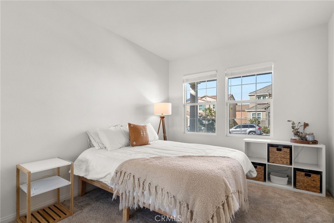
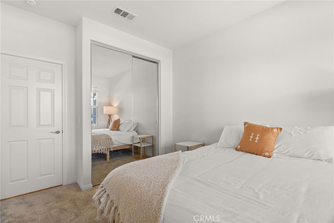
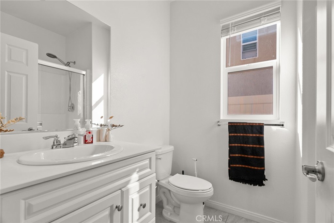
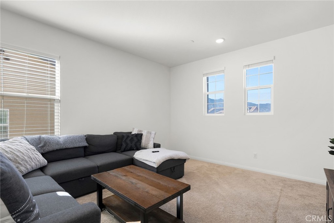
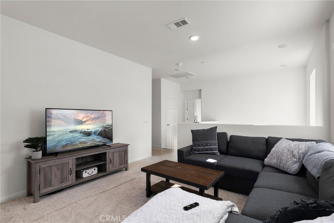
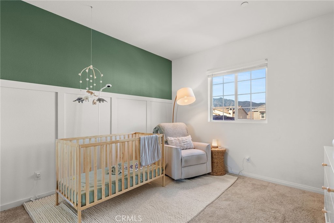
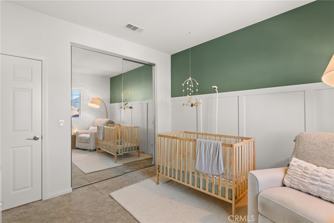
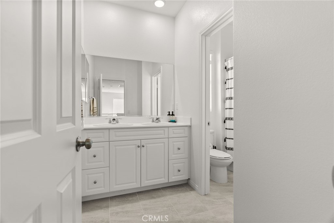
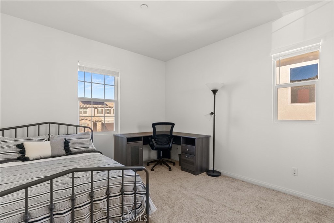
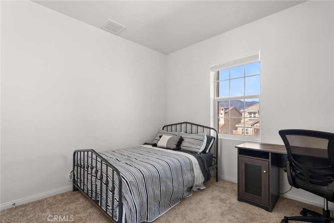
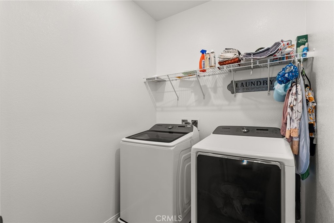
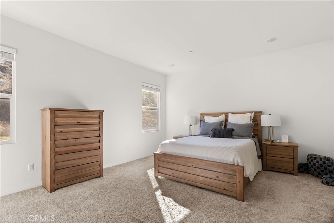
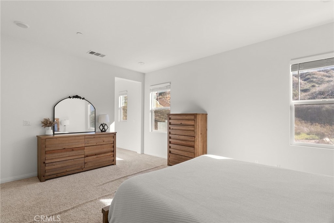
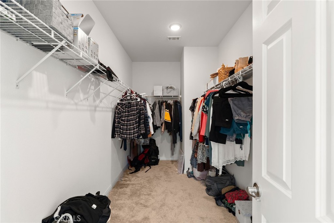
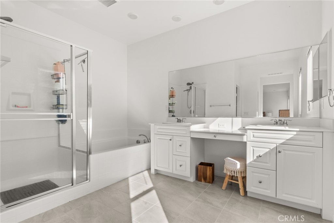
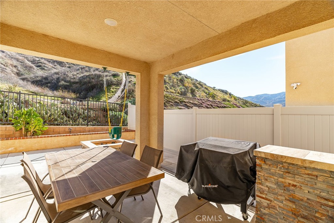
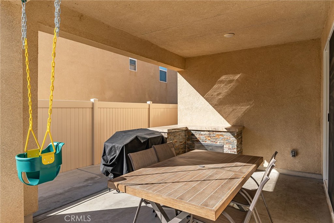
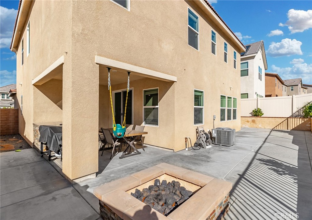
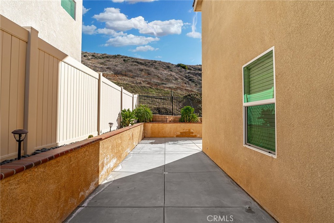
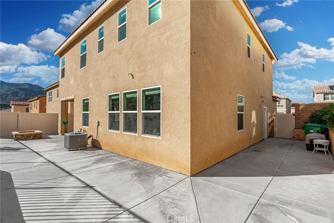
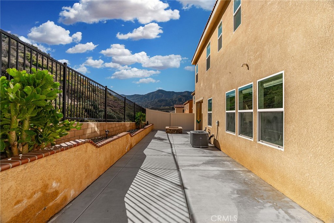
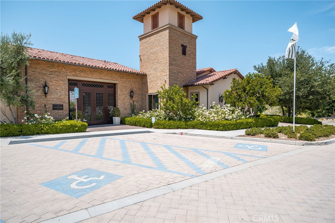
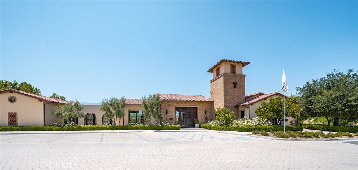
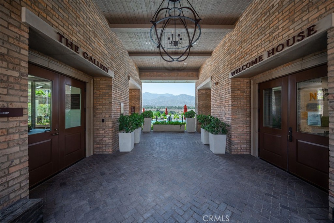
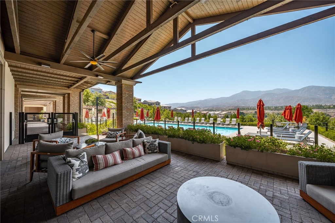
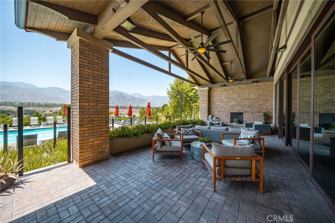
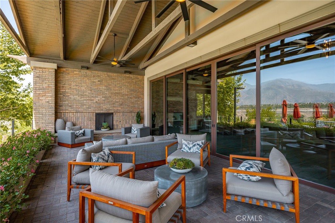
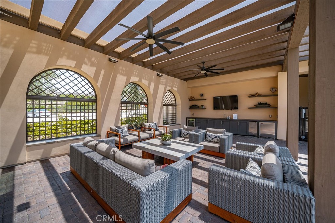
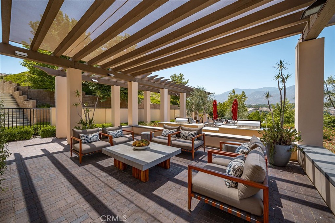
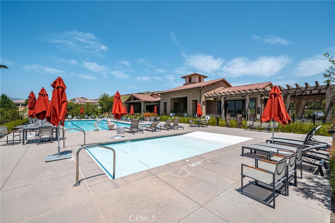
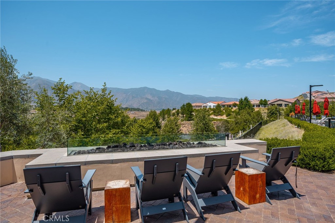
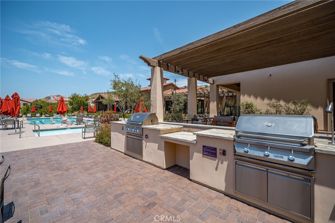
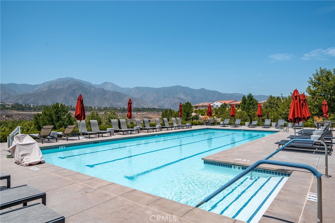
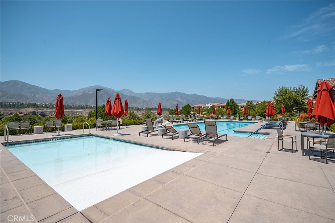
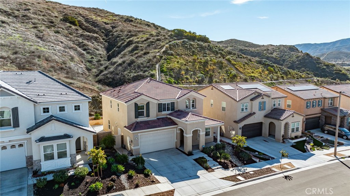
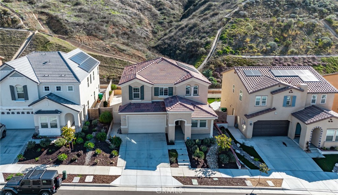
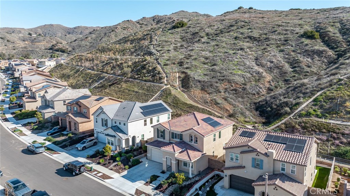
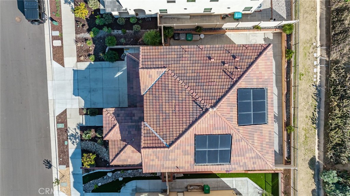
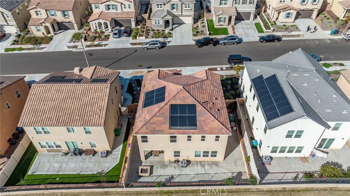
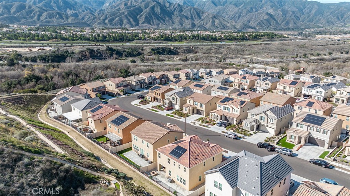
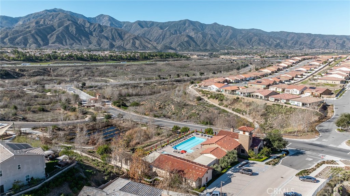
4 Beds
3 Baths
2,427SqFt
Closed
Resort style living at "Terramor" Guard gated community with resort style amenities throughout community- including pool, gorgeous "Veranda" clubhouse, BBQ areas, multiple trails, dog park, community gardens, parks and more. This 4 bedroom, 3 bath home will provide all of your needs.The inviting curb appeal draws you to the entry to the home with the warm inviting engineered floors, a first-floor in-law suite/guest room, full bath, a chef's white gourmet kitchen with huge island and granite that opens to the bright living and dining areas with windows that have views to your private backyard, patios and the hills backing the development. Heading up the stairway to the upper floor landing and family room, there are 2 additional bedrooms, laundry room and the bath straight forward.To the right you find the oversized Owners Suite and en-suite with large walk in closet, dual granite vanity, separate soaking tub and shower. The views are nice and private from the suite. Exiting the downstairs to the fully covered patio with built in serving bar, gas fire pit and fully finished low maintenance private rear yard. Planters have drip irrigation throughout. The Home is equipped with Solar system and tankless water heater that reduces those energy bills ! 2 car garage and driveway.
Property Details | ||
|---|---|---|
| Price | $765,000 | |
| Close Price | $765,000 | |
| Bedrooms | 4 | |
| Full Baths | 3 | |
| Total Baths | 3 | |
| Lot Size Area | 4356 | |
| Lot Size Area Units | Square Feet | |
| Acres | 0.1 | |
| Property Type | Residential | |
| Sub type | SingleFamilyResidence | |
| MLS Sub type | Single Family Residence | |
| Stories | 2 | |
| Features | Block Walls,Ceiling Fan(s),Granite Counters,High Ceilings,In-Law Floorplan,Pantry,Recessed Lighting,Stone Counters,Storage | |
| Year Built | 2019 | |
| Subdivision | Other (OTHR) | |
| View | City Lights,Hills,Valley | |
| Roof | Tile | |
| Heating | Central,ENERGY STAR Qualified Equipment | |
| Foundation | Slab | |
| Lot Description | Back Yard,Front Yard,Landscaped,Sprinkler System,Walkstreet,Yard | |
| Laundry Features | Individual Room,Upper Level | |
| Pool features | Association,Community | |
| Parking Description | Direct Garage Access,Driveway,Concrete,Garage,Garage Faces Front | |
| Parking Spaces | 4 | |
| Garage spaces | 2 | |
| Association Fee | 272 | |
| Association Amenities | Pool,Spa/Hot Tub,Fire Pit,Barbecue,Outdoor Cooking Area,Picnic Area | |
Geographic Data | ||
| Directions | Temescal Can. Rd. to Terramoor- stop at gate and give address for Open House | |
| County | Riverside | |
| Latitude | 33.761074 | |
| Longitude | -117.454759 | |
| Market Area | 248 - Corona | |
Address Information | ||
| Address | 24824 Rockston Drive, Corona, CA 92883 | |
| Postal Code | 92883 | |
| City | Corona | |
| State | CA | |
| Country | United States | |
Listing Information | ||
| Listing Office | Circa Properties, Inc. | |
| Listing Agent | Anthony Leocadio | |
| Listing Agent Phone | 714-673-7363 | |
| Attribution Contact | 714-673-7363 | |
| Compensation Disclaimer | The offer of compensation is made only to participants of the MLS where the listing is filed. | |
| Special listing conditions | Standard | |
| Ownership | None | |
| Virtual Tour URL | https://www.tourfactory.com/idxr3130291 | |
School Information | ||
| District | Corona-Norco Unified | |
MLS Information | ||
| Days on market | 10 | |
| MLS Status | Closed | |
| Listing Date | Feb 21, 2024 | |
| Listing Last Modified | Oct 15, 2024 | |
| Tax ID | 290850013 | |
| MLS Area | 248 - Corona | |
| MLS # | PW24036537 | |
Map View
Contact us about this listing
This information is believed to be accurate, but without any warranty.



