View on map Contact us about this listing
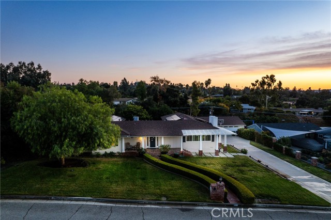
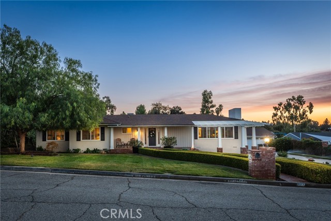
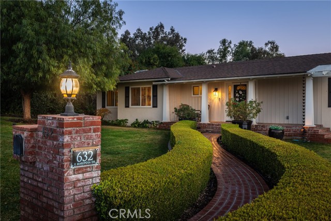
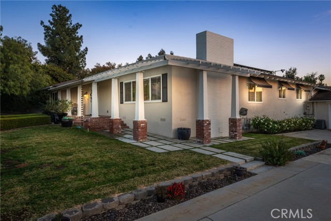
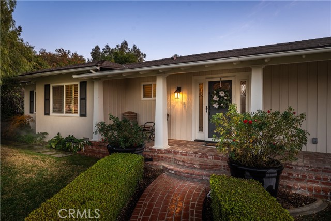
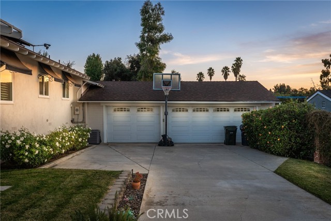
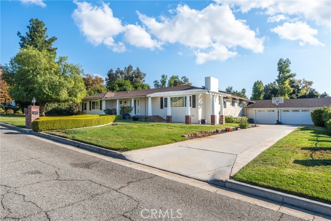
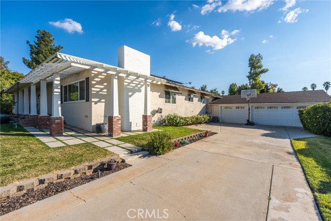
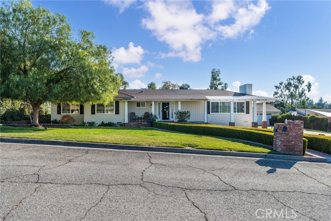
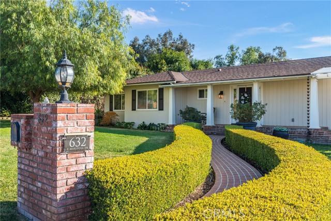
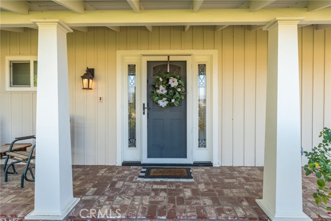
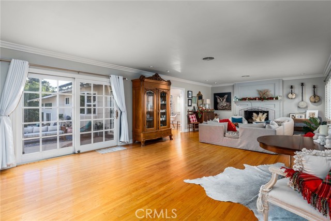
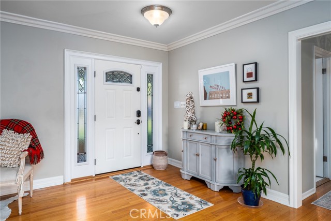
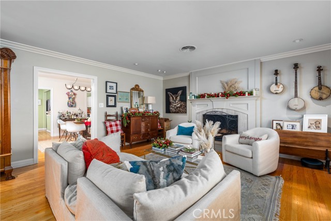
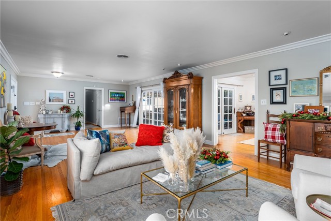
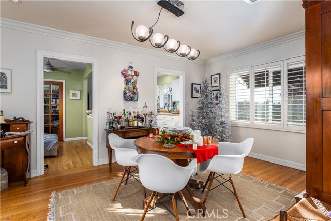
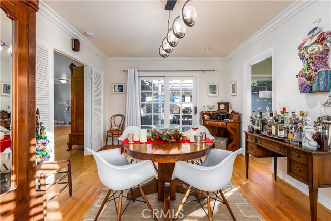
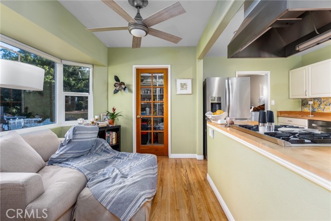
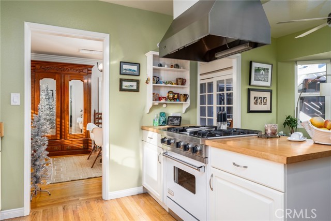
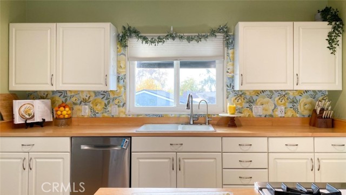
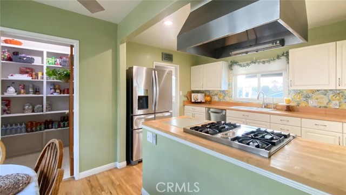
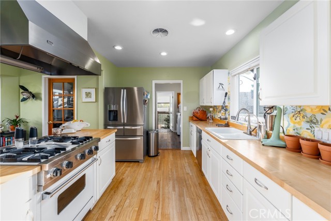

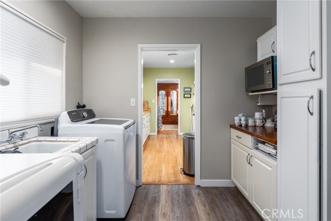
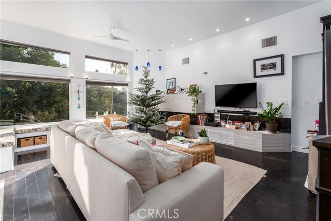
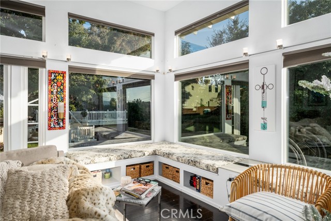
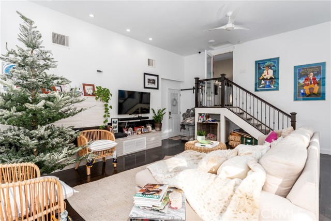
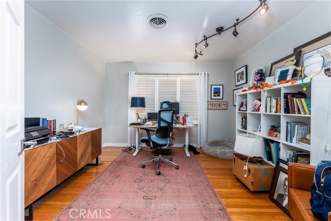
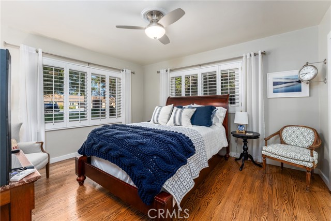
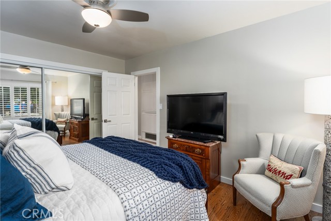
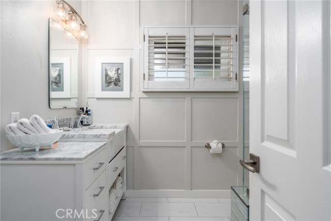

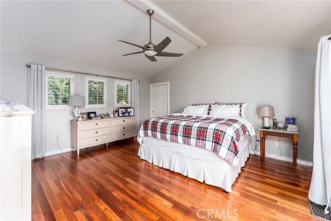
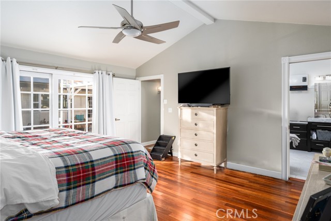
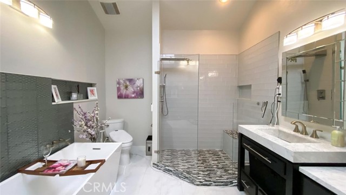
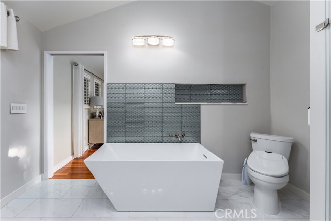

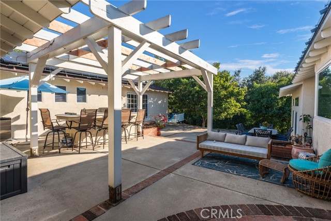

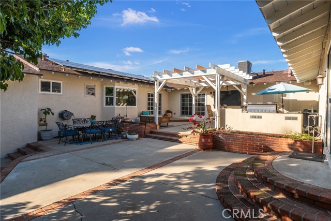
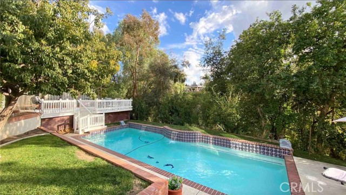

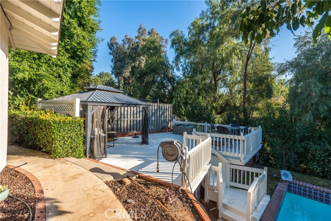
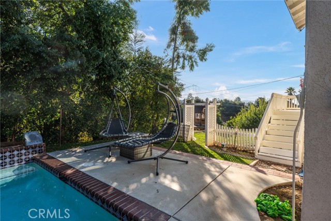
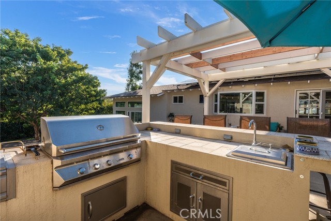
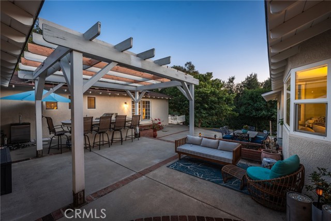
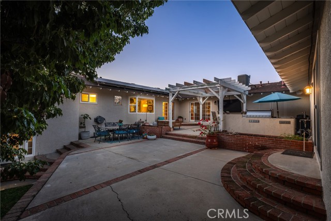
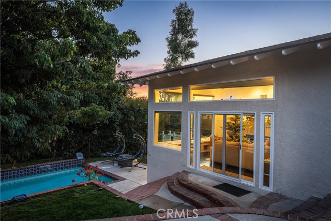
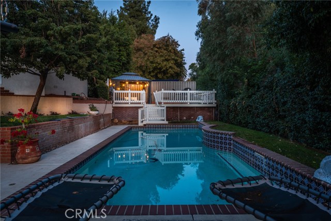

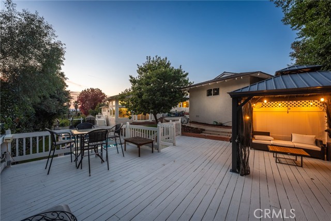
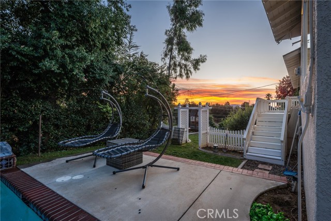
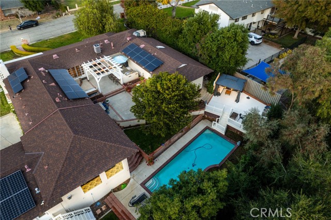
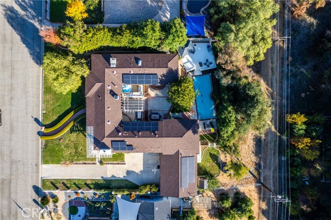
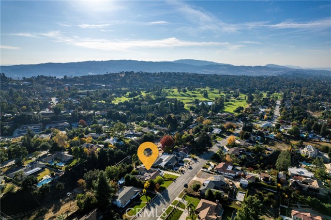
4 Beds
3 Baths
3,082SqFt
Closed
Welcome to your dream home in the heart of South Redlands! This stunning residence offers an ideal family-friendly floorplan, featuring four bedrooms and three bathrooms in a spacious 3082 sqft home. Situated on half an acre of meticulously landscaped private grounds, this property boasts panoramic city views. Step into a large living room seamlessly flowing into the kitchen and dining area, adorned with plantation shutters for privacy and abundant natural light. Beautiful well-preserved wooden floors flow throughout. The kitchen is a gourmet's delight, with a separate dining room, a dining nook, and a generous walk-in pantry. Flowing from the kitchen there is a convenient laundry room and a powder bathroom. From the laundry room, go downstairs to a versatile lower level, perfect for a casual living room. This room features picture frame windows that welcome tons of natural light, and a breathtaking view of your backyard with serene built-in seating around the windows. The left-wing of the house features the 4 bedrooms, one of which is currently being used as an office space, as well as two bathrooms which were recently renovated with a sleek aesthetic. The master suite includes sliding doors to a patio, a spacious walk-in closet, and a luxurious double vanity bathroom with a standalone tub. As you walk through the sliding doors out back, you enter the complete entertainment paradise with an outdoor kitchen/BBQ area with seating for six at the bar, the whole patio is terraced with sunset views over the salt-water pool, a cabana deck, and a lush grassy area. Enjoy the benefits of a paid for solar system.
Property Details | ||
|---|---|---|
| Price | $1,149,000 | |
| Close Price | $1,149,000 | |
| Bedrooms | 4 | |
| Full Baths | 2 | |
| Half Baths | 1 | |
| Total Baths | 3 | |
| Property Style | Ranch | |
| Lot Size Area | 22200 | |
| Lot Size Area Units | Square Feet | |
| Acres | 0.5096 | |
| Property Type | Residential | |
| Sub type | SingleFamilyResidence | |
| MLS Sub type | Single Family Residence | |
| Stories | 1 | |
| Features | Built-in Features,Ceiling Fan(s),Crown Molding,Living Room Deck Attached,Open Floorplan,Pantry,Storage | |
| Exterior Features | Awning(s),Barbecue Private,Lighting | |
| Year Built | 1953 | |
| View | City Lights,Hills,Mountain(s),Neighborhood,Panoramic | |
| Roof | Shingle | |
| Heating | Central,Fireplace(s) | |
| Lot Description | Back Yard,Gentle Sloping,Landscaped,Level with Street,Patio Home,Treed Lot,Yard | |
| Laundry Features | Gas & Electric Dryer Hookup,Individual Room,Inside | |
| Pool features | Private,In Ground,Salt Water | |
| Parking Description | Garage,Garage Faces Front,RV Potential,Tandem Uncovered | |
| Parking Spaces | 3 | |
| Garage spaces | 3 | |
| Association Fee | 0 | |
Geographic Data | ||
| Directions | In between Wabash & Country Club Drive on Mariposa | |
| County | San Bernardino | |
| Latitude | 34.025045 | |
| Longitude | -117.139901 | |
| Market Area | 268 - Redlands | |
Address Information | ||
| Address | 632 E Mariposa Drive, Redlands, CA 92373 | |
| Postal Code | 92373 | |
| City | Redlands | |
| State | CA | |
| Country | United States | |
Listing Information | ||
| Listing Office | BHHS PERRIE MUNDY REALTY GROUP | |
| Listing Agent | PERRIE MUNDY | |
| Listing Agent Phone | 951-830-9900 | |
| Buyer Agency Compensation | 2.500 | |
| Attribution Contact | 951-830-9900 | |
| Buyer Agency Compensation Type | % | |
| Compensation Disclaimer | The offer of compensation is made only to participants of the MLS where the listing is filed. | |
| Special listing conditions | Standard | |
| Virtual Tour URL | https://vimeo.com/891230032/9b93d134f1?ts=0&share=copy | |
School Information | ||
| District | Redlands Unified | |
MLS Information | ||
| Days on market | 40 | |
| MLS Status | Closed | |
| Listing Date | Dec 4, 2023 | |
| Listing Last Modified | May 7, 2024 | |
| Tax ID | 0176492030000 | |
| MLS Area | 268 - Redlands | |
| MLS # | EV23208525 | |
Map View
Contact us about this listing
This information is believed to be accurate, but without any warranty.



