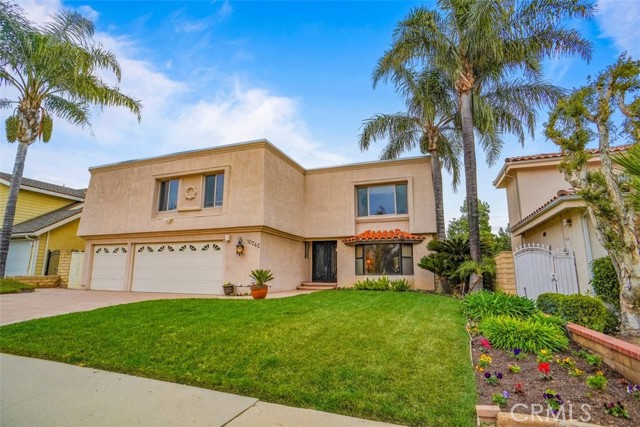View on map Contact us about this listing

5 Beds
4 Baths
3,132SqFt
Closed
5+31/4+3 car garage+Pool+Spa Beautiful Porter Ranch Northridge Home. Large Lot. Stamped concrete driveway and walk way. Wrought Iron and glass front doors. Travertine floors thru out downstairs. Gas fireplace in the Livingroom and family room. Powder bath has marble counters. Wrought Iron stair case rails. Ceiling fans and recessed lighting in Family room. Plantation shutters. Crown molding thru out. Granite counters in kitchen. Kitchen Aid dishwasher. Whirlpool Oven. Sterling cook top. Samsung microwave. LG refrigerator. Washer and dryer included. Laundry sink. Work bench with lots of cabinets and storage in the garage. Mirrored wardrobe doors in bedrooms. Crown molding. Ceiling fans. Double sink in bathroom. Walk Shower. Bonus room with mirrored wardrobe doors. Large storage closet. Main bedrooms has large walk in closet with build in's. Bathroom has two toilet closets. Double vanities. Jetted tub. Large walk in shower. Dual Air condition units. Large back yard with pool and spa. Dog run on the side. Retractable awning. Security system.
Property Details | ||
|---|---|---|
| Price | $1,400,742 | |
| Close Price | $1,400,742 | |
| Bedrooms | 5 | |
| Full Baths | 3 | |
| Total Baths | 4 | |
| Property Style | Traditional | |
| Lot Size Area | 7679 | |
| Lot Size Area Units | Square Feet | |
| Acres | 0.1763 | |
| Property Type | Residential | |
| Sub type | SingleFamilyResidence | |
| MLS Sub type | Single Family Residence | |
| Stories | 2 | |
| Features | Block Walls,Built-in Features,Ceiling Fan(s),Crown Molding,Granite Counters,Storage,Two Story Ceilings | |
| Exterior Features | Awning(s) | |
| Year Built | 1969 | |
| View | Neighborhood | |
| Roof | Flat | |
| Heating | Central,Fireplace(s),Natural Gas,Wood | |
| Foundation | Slab | |
| Lot Description | Back Yard,Front Yard,Landscaped,Lawn,Level with Street,Rectangular Lot,Level,Sprinkler System | |
| Laundry Features | Dryer Included,Gas & Electric Dryer Hookup,In Garage | |
| Pool features | Private,Gunite,Heated,In Ground | |
| Parking Description | Direct Garage Access,Driveway,Paved,Driveway Level,Garage,Garage Faces Front | |
| Parking Spaces | 3 | |
| Garage spaces | 3 | |
| Association Fee | 0 | |
Geographic Data | ||
| Directions | Chatsworth to Crebs | |
| County | Los Angeles | |
| Latitude | 34.26589 | |
| Longitude | -118.541097 | |
| Market Area | NR - Northridge | |
Address Information | ||
| Address | 10742 Crebs Avenue, Northridge, CA 91326 | |
| Postal Code | 91326 | |
| City | Northridge | |
| State | CA | |
| Country | United States | |
Listing Information | ||
| Listing Office | RE/MAX of Santa Clarita | |
| Listing Agent | Debbie Kelly | |
| Listing Agent Phone | debbie@debbiekelly.com | |
| Buyer Agency Compensation | 2.500 | |
| Attribution Contact | debbie@debbiekelly.com | |
| Buyer Agency Compensation Type | % | |
| Compensation Disclaimer | The offer of compensation is made only to participants of the MLS where the listing is filed. | |
| Special listing conditions | Trust | |
| Virtual Tour URL | https://realestateplanet.tv/10742-Crebs-Ave/idx | |
School Information | ||
| District | Los Angeles Unified | |
| Elementary School | Buyer to Verify | |
| Middle School | Buyer to Verify | |
| High School | Buyer to Verify | |
MLS Information | ||
| Days on market | 28 | |
| MLS Status | Closed | |
| Listing Date | Jan 26, 2024 | |
| Listing Last Modified | Mar 28, 2024 | |
| Tax ID | 2717024002 | |
| MLS Area | NR - Northridge | |
| MLS # | SR24015980 | |
Map View
Contact us about this listing
This information is believed to be accurate, but without any warranty.



