View on map Contact us about this listing
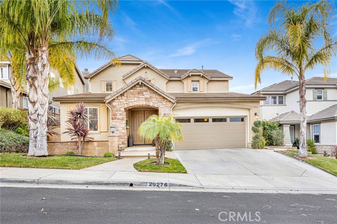
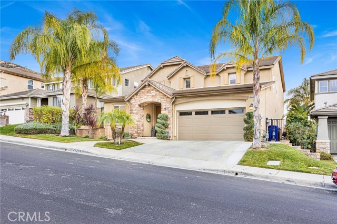
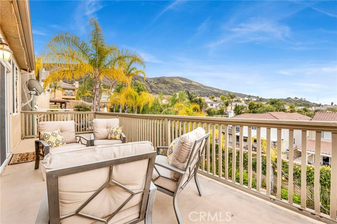
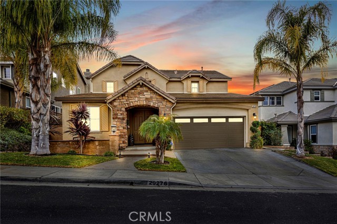
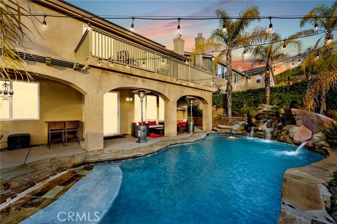
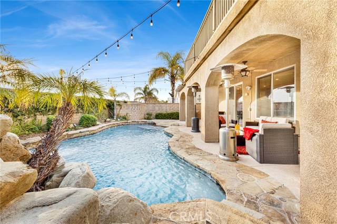
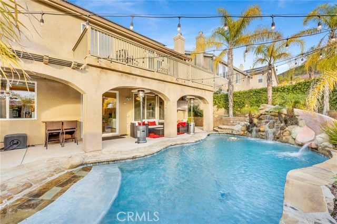
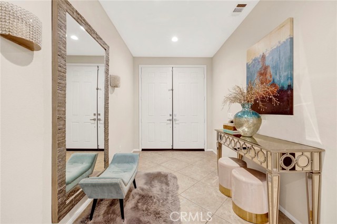
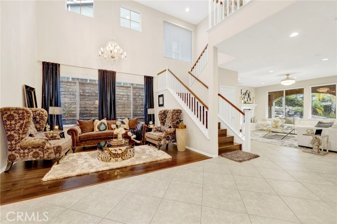
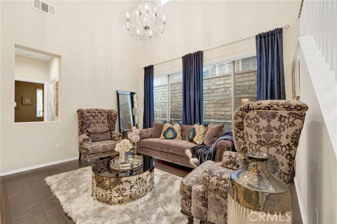
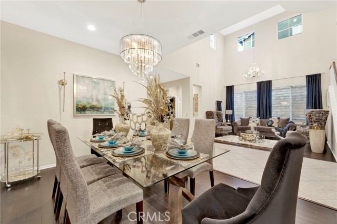
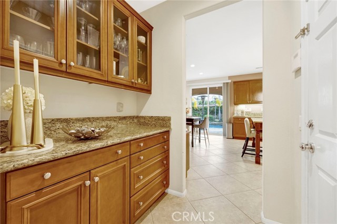
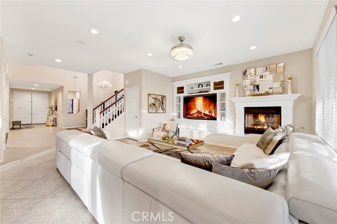
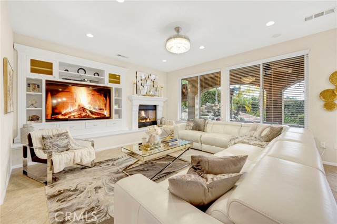
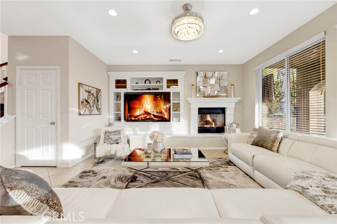
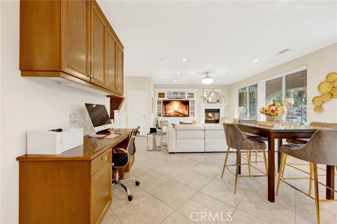
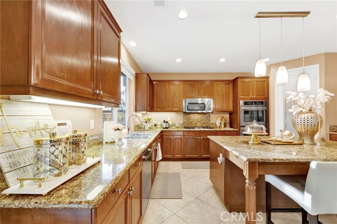
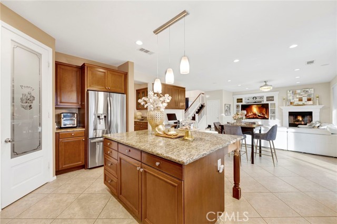
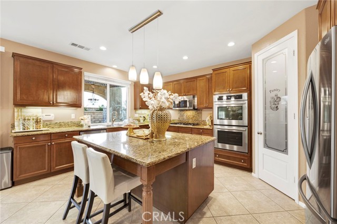
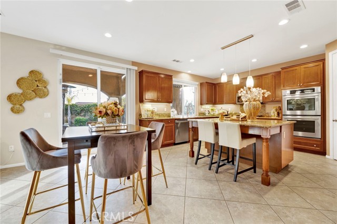
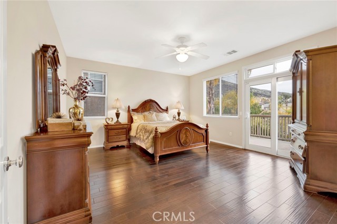
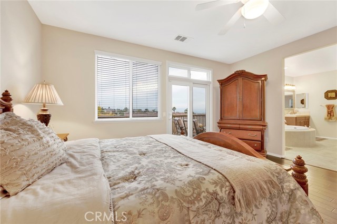
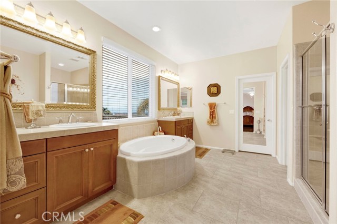
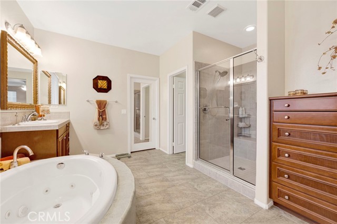
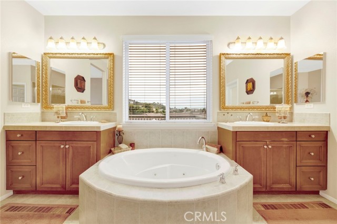
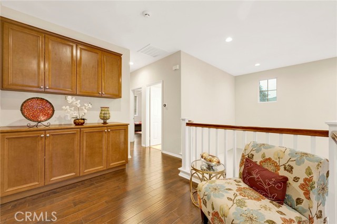
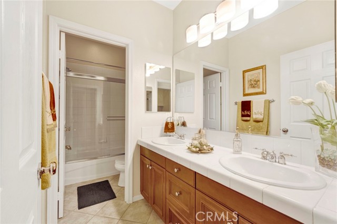
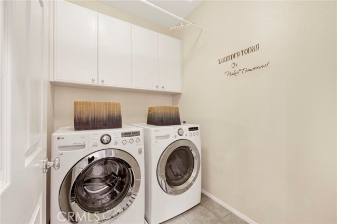
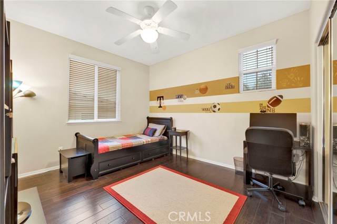
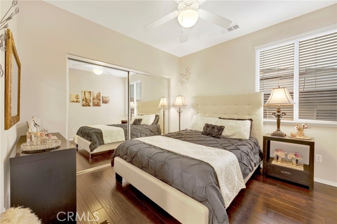
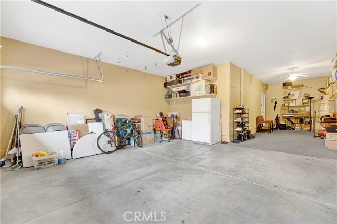
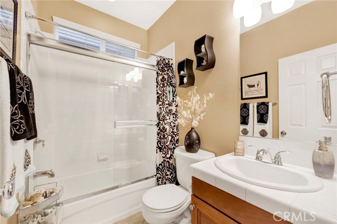
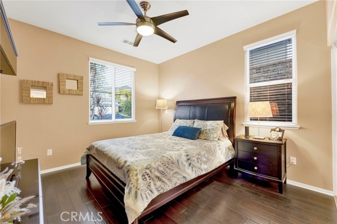
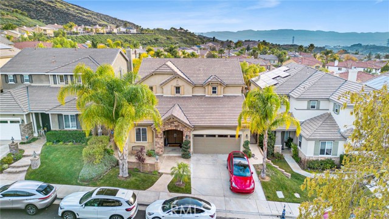
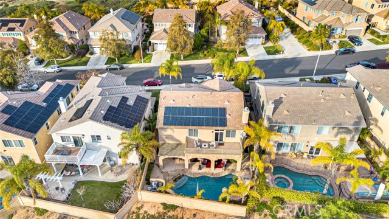
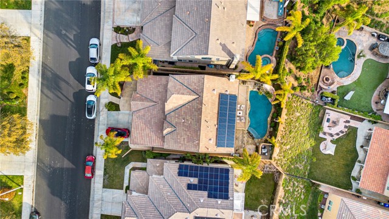
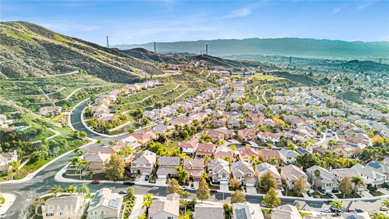
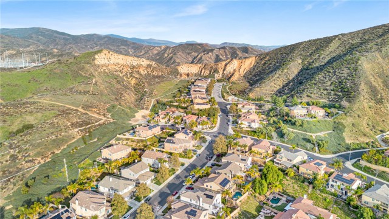
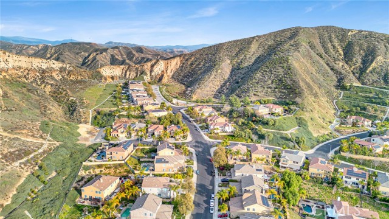
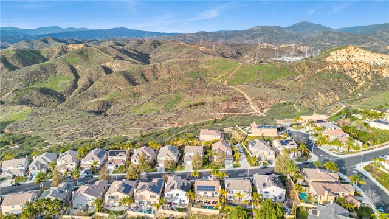
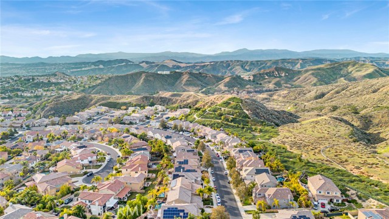
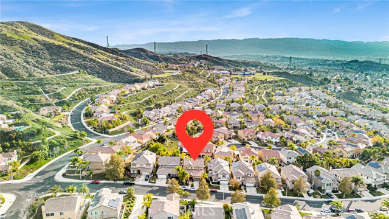
4 Beds
3 Baths
2,829SqFt
Closed
Don’t miss out on this absolutely stunning home in Santa Clarita with a breathtaking view from the master bedroom balcony. This 4 bedroom and 3 bathroom home boasts an open floor plan that is perfect for entertaining guests. The eye-catching formal living room is flooded with natural light and the dining room is accompanied by a mini bar that is a host’s dream. The open kitchen features stainless steel appliances, granite countertops, a large island, and a walk-in pantry. The kitchen is open to the family room with a gas fireplace making it a cozy retreat. Recessed lighting is also found throughout most of the home. The Backyard is a homeowner’s private oasis with a covered patio, a pool with a waterfall slide, and solar panels to keep the pool warm and electric bills low. All 4 bedrooms are well sized. One full bedroom and bathroom on the first floor that is great for guests. The remaining three bedrooms and bathrooms are upstairs, including the master. The master bedroom flows into a large master bathroom with dual vanities, a jacuzzi tub, and a separate shower. The master also offers a deep walk-in closet and sliding door access to the balcony that overlooks the valley. The separate laundry room is also upstairs. The home has plenty of storage including a tandem 3-car garage. This neighborhood is hard to beat for families. It is within walking distance from Pacific Crest Park and Mountainview Elementary School and just minutes from some of the best trails, parks, restaurants, and shops in the area. The property is free from any Mello-Roos, benefits from low-cost HOA, and is in an excellent school district. You don’t want to let this opportunity slip away.
Property Details | ||
|---|---|---|
| Price | $1,195,000 | |
| Close Price | $1,195,000 | |
| Bedrooms | 4 | |
| Full Baths | 3 | |
| Total Baths | 3 | |
| Lot Size Area | 5345 | |
| Lot Size Area Units | Square Feet | |
| Acres | 0.1227 | |
| Property Type | Residential | |
| Sub type | SingleFamilyResidence | |
| MLS Sub type | Single Family Residence | |
| Stories | 2 | |
| Features | Balcony,Dry Bar,Granite Counters,High Ceilings,Open Floorplan,Pantry,Recessed Lighting,Storage,Tandem | |
| Year Built | 2004 | |
| Subdivision | Sage (Pacific Crest) (SAGPC) | |
| View | City Lights,Hills,Pool | |
| Roof | Flat Tile | |
| Heating | Fireplace(s),Forced Air,Solar | |
| Foundation | Slab | |
| Accessibility | Parking | |
| Lot Description | 0-1 Unit/Acre,Front Yard,Gentle Sloping | |
| Laundry Features | Gas & Electric Dryer Hookup,Individual Room,Upper Level,Washer Hookup | |
| Pool features | Private,Heated,In Ground,Solar Heat,Waterfall | |
| Parking Description | Driveway,Garage Faces Front,Garage - Single Door,Tandem Garage | |
| Parking Spaces | 3 | |
| Garage spaces | 3 | |
| Association Fee | 145 | |
| Association Amenities | Management | |
Geographic Data | ||
| Directions | Cross Streets: Garnet Canyon | |
| County | Los Angeles | |
| Latitude | 34.479516 | |
| Longitude | -118.520507 | |
| Market Area | COPN - Copper Hill North | |
Address Information | ||
| Address | 29276 Discovery Ridge Drive, Saugus, CA 91390 | |
| Postal Code | 91390 | |
| City | Saugus | |
| State | CA | |
| Country | United States | |
Listing Information | ||
| Listing Office | JFK Realty & Loan Depot Inc. | |
| Listing Agent | Jamal Khawaja | |
| Listing Agent Phone | 818-964-9400 | |
| Buyer Agency Compensation | 2.500 | |
| Attribution Contact | 818-964-9400 | |
| Buyer Agency Compensation Type | % | |
| Compensation Disclaimer | The offer of compensation is made only to participants of the MLS where the listing is filed. | |
| Special listing conditions | Standard | |
| Virtual Tour URL | https://www.wellcomemat.com/mls/55ehea9eca651lhmi | |
School Information | ||
| District | William S. Hart Union | |
MLS Information | ||
| Days on market | 26 | |
| MLS Status | Closed | |
| Listing Date | Jan 24, 2024 | |
| Listing Last Modified | Apr 9, 2024 | |
| Tax ID | 3244192057 | |
| MLS Area | COPN - Copper Hill North | |
| MLS # | SR24014508 | |
Map View
Contact us about this listing
This information is believed to be accurate, but without any warranty.



