View on map Contact us about this listing
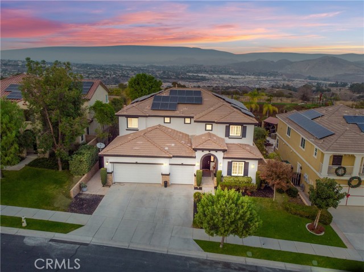
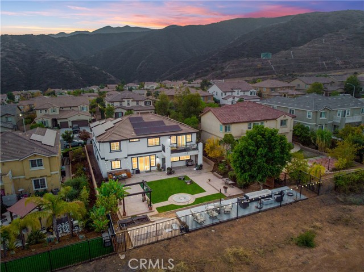
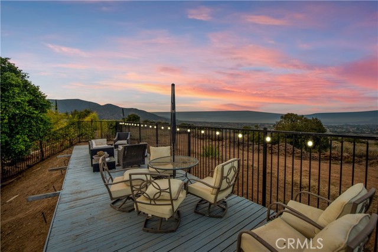
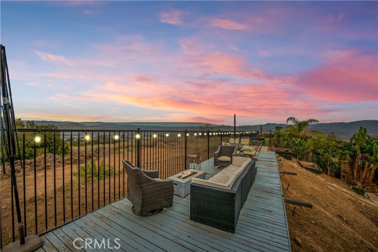
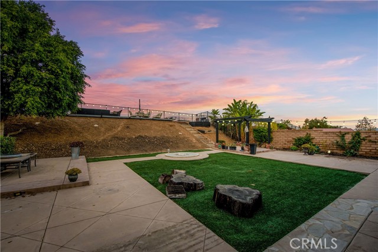
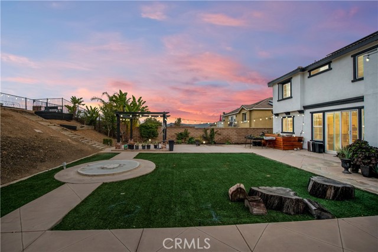
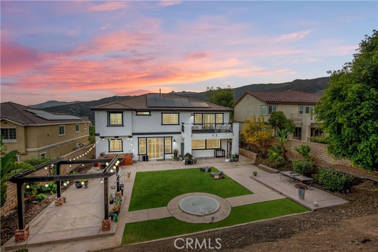
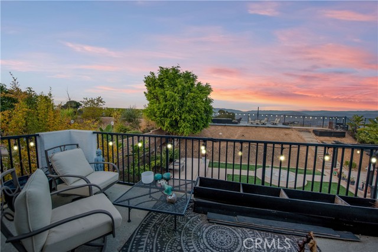
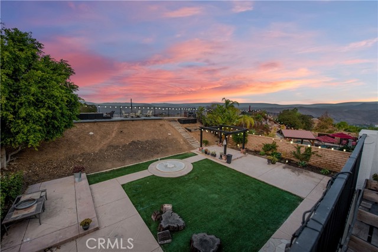
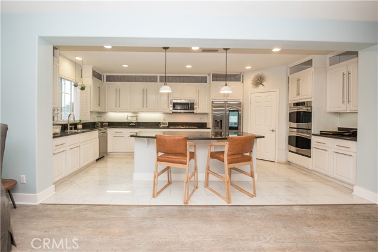
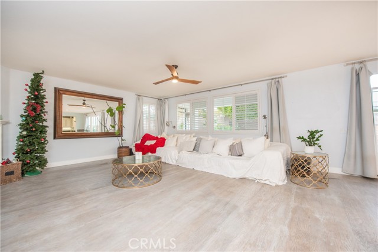
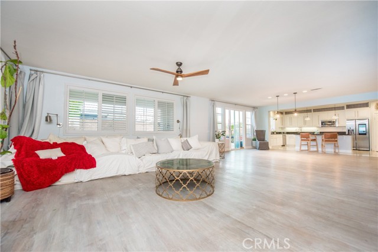
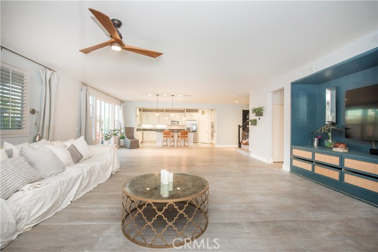
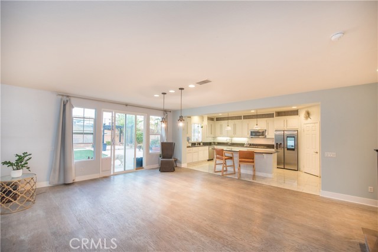
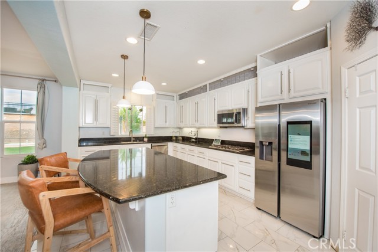
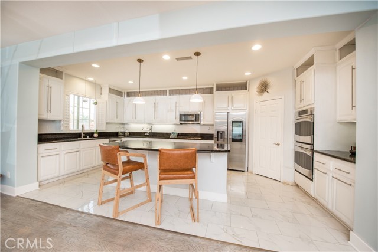
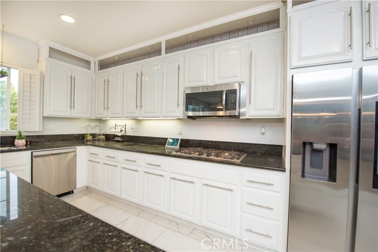
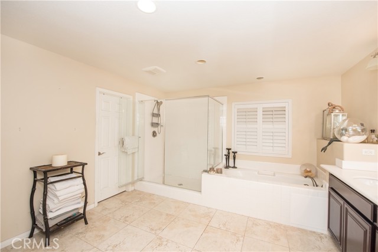
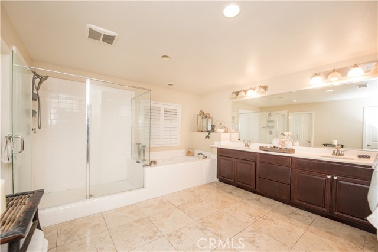
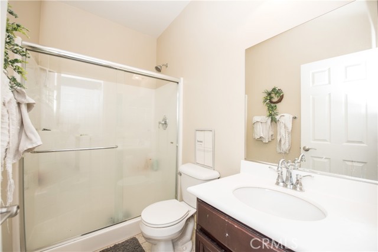
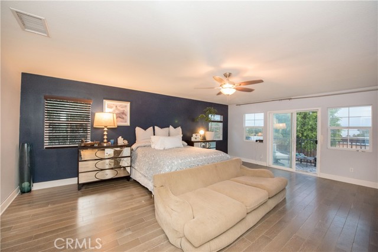
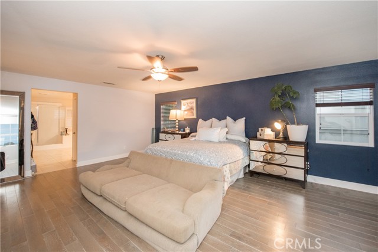
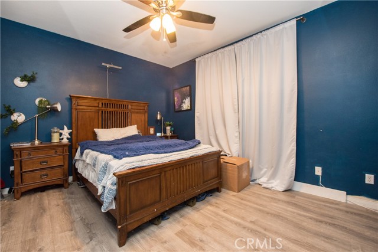
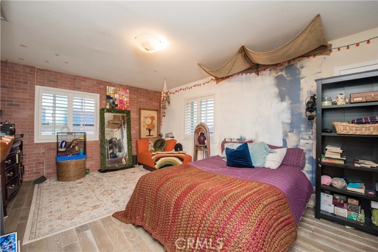
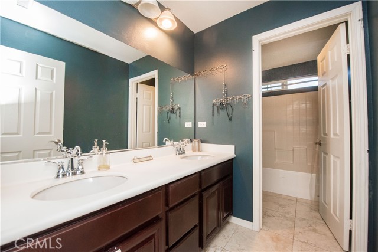
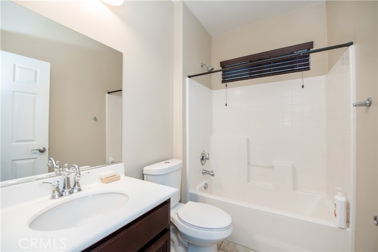
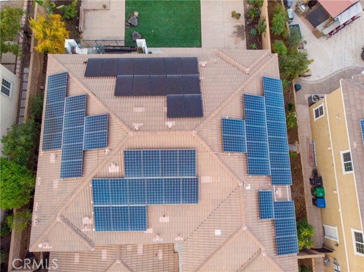
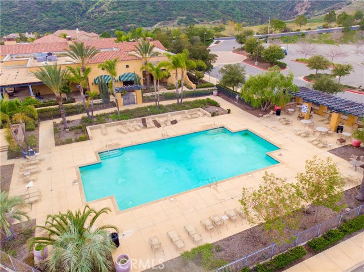
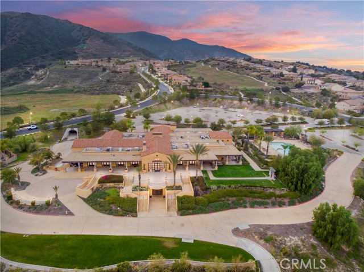
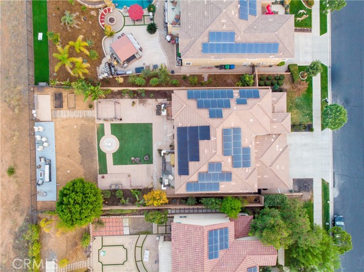
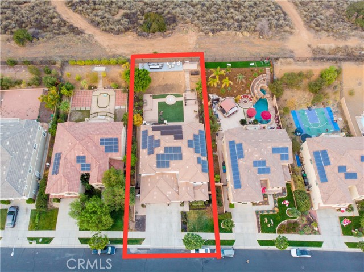
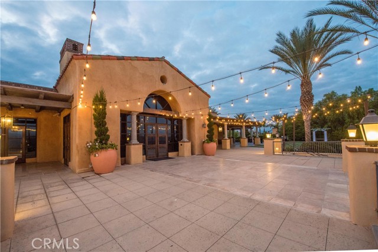
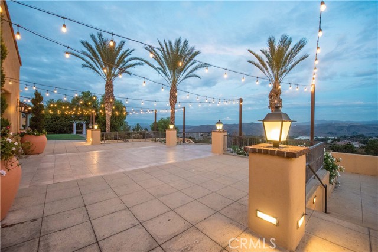
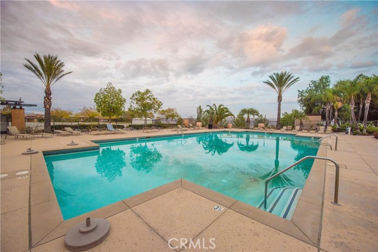
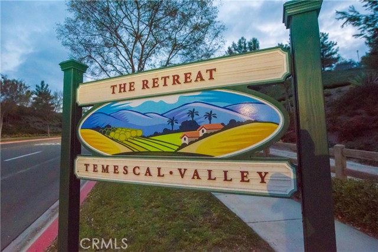
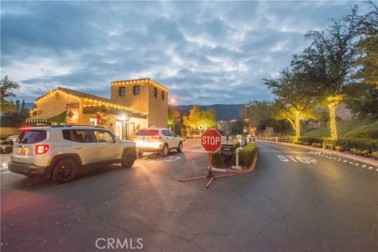
6 Beds
6 Baths
4,248SqFt
Closed
You have arrived!!! Welcome to a little peace of heaven. Where your first sight when waking is the unobstructed majestic view. Sunrise and sunset as you start and end your day. This home offers 6 very large bedrooms and 5 1/2 bathrooms. Hugh open floor plan with a three car garage with connectivity for electric cars to get charge (220). This beautiful home offers two bedrooms downstairs, one is a suite and the other bedroom has a next door bathroom. Your guest will have access to a private 1/2 bathroom. Upstairs you will find a south wing where three bedrooms are located, one of which is a suite. At the end of the hall way is a full size bathroom. Separating the south from the north wing is a large loft and to the other side of it you will find a very large and comfortable master bedroom with its own private balcony. Enjoy sitting and relaxing watching the sunset and the gorgeous view. The master bedroom offers two walk in closets. Large laundry room upstairs for convenience. Scape into the beautiful back yard, enjoy the sunset and simply relax. The Retreat is a beautiful community full of family activities and gatherings. A place proud to be called home. The sellers have done some wonderful upgrades to this very conformable home.3/4 in wood stair case - 3/4 in oak wood floors all upstairs - waterproof flooring throughout - painted white cabinets - storage cabinets throughout garage - blind in main floor - shiplap - tile in kitchen and formal dining room. The painted the exterior of the house 2 years ago. In the back yard they install a veggie garden bed - planted pomegranate tree, orange tree, green beans and in the upper deck a Ficus tree.
Property Details | ||
|---|---|---|
| Price | $1,275,000 | |
| Close Price | $1,275,000 | |
| Bedrooms | 6 | |
| Full Baths | 5 | |
| Half Baths | 1 | |
| Total Baths | 6 | |
| Lot Size Area | 10454 | |
| Lot Size Area Units | Square Feet | |
| Acres | 0.24 | |
| Property Type | Residential | |
| Sub type | SingleFamilyResidence | |
| MLS Sub type | Single Family Residence | |
| Stories | 2 | |
| Features | Balcony,Ceiling Fan(s),High Ceilings,Open Floorplan,Pantry | |
| Year Built | 2011 | |
| View | City Lights,Mountain(s) | |
| Heating | Central | |
| Lot Description | Back Yard,Garden | |
| Laundry Features | Individual Room | |
| Pool features | Association,Community | |
| Parking Description | Direct Garage Access,Driveway,Garage Faces Front,Garage - Two Door | |
| Parking Spaces | 3 | |
| Garage spaces | 3 | |
| Association Fee | 269 | |
| Association Amenities | Pool,Spa/Hot Tub,Clubhouse | |
Geographic Data | ||
| Directions | From 15 Fwy exit Weirick Road and drive straight up to "The Retreat" | |
| County | Riverside | |
| Latitude | 33.800114 | |
| Longitude | -117.524864 | |
| Market Area | 248 - Corona | |
Address Information | ||
| Address | 7762 Summer Day Drive, Corona, CA 92883 | |
| Postal Code | 92883 | |
| City | Corona | |
| State | CA | |
| Country | United States | |
Listing Information | ||
| Listing Office | Realty Masters & Associates | |
| Listing Agent | Donna O'Reilly | |
| Listing Agent Phone | 949-422-9445 | |
| Buyer Agency Compensation | 2.000 | |
| Attribution Contact | 949-422-9445 | |
| Buyer Agency Compensation Type | % | |
| Compensation Disclaimer | The offer of compensation is made only to participants of the MLS where the listing is filed. | |
| Special listing conditions | Standard | |
| Virtual Tour URL | https://www.wellcomemat.com/mls/557f4b2dbbe51lgom | |
School Information | ||
| District | Corona-Norco Unified | |
| Elementary School | Temescal Valley | |
| High School | Santiago | |
MLS Information | ||
| Days on market | 74 | |
| MLS Status | Closed | |
| Listing Date | Dec 14, 2023 | |
| Listing Last Modified | Mar 28, 2024 | |
| Tax ID | 282760047 | |
| MLS Area | 248 - Corona | |
| MLS # | IG23221058 | |
Map View
Contact us about this listing
This information is believed to be accurate, but without any warranty.



