View on map Contact us about this listing
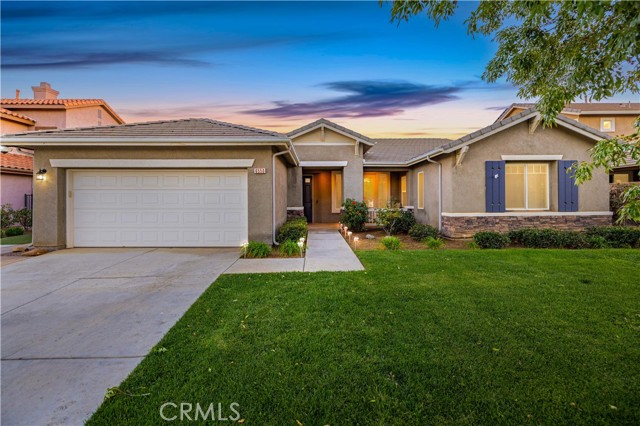

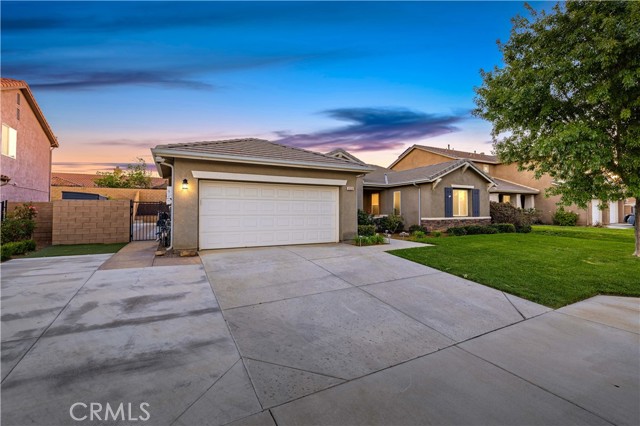





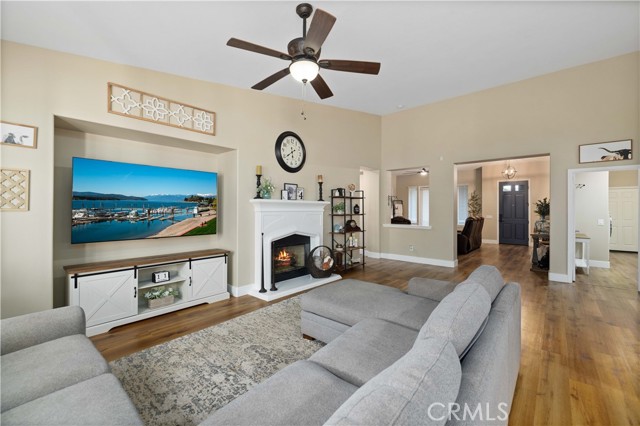
















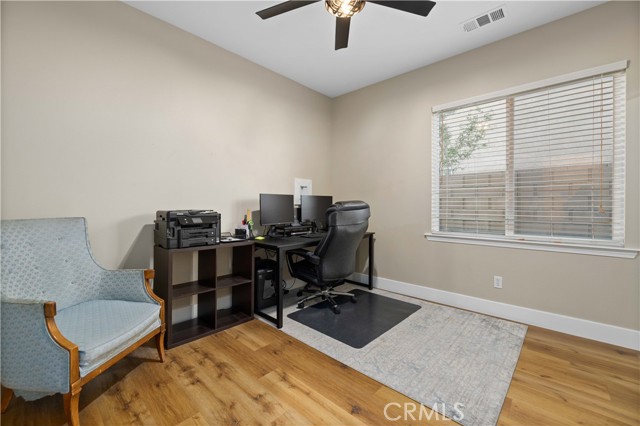
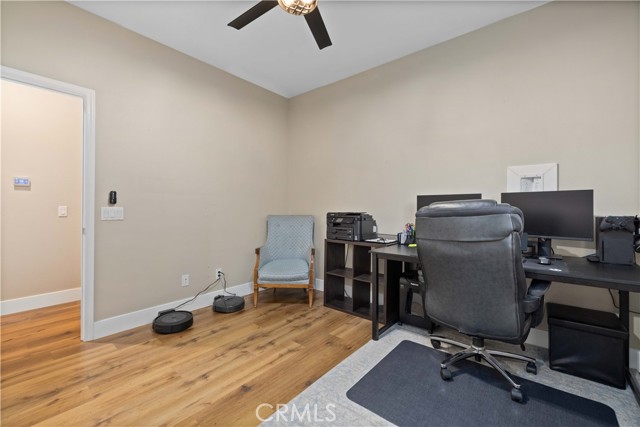
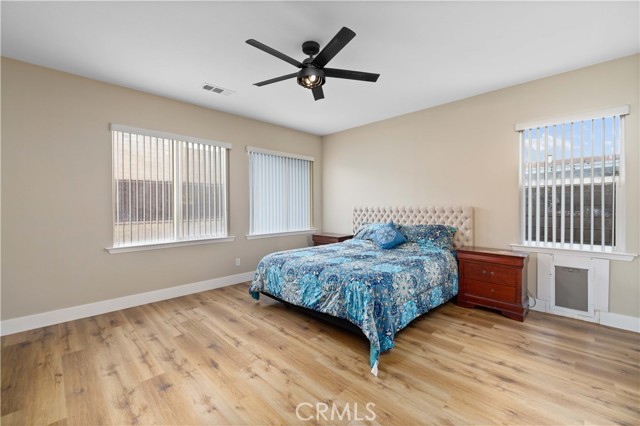



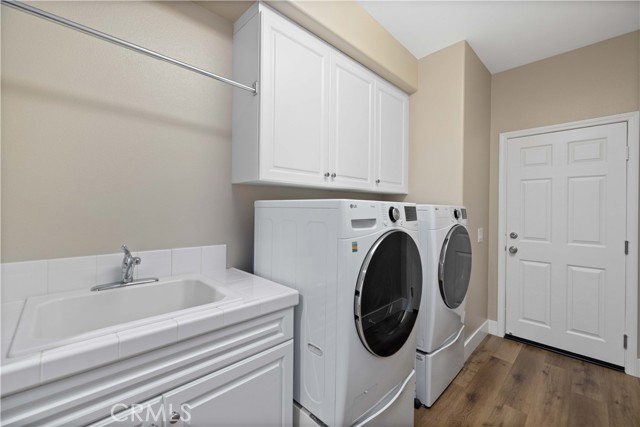
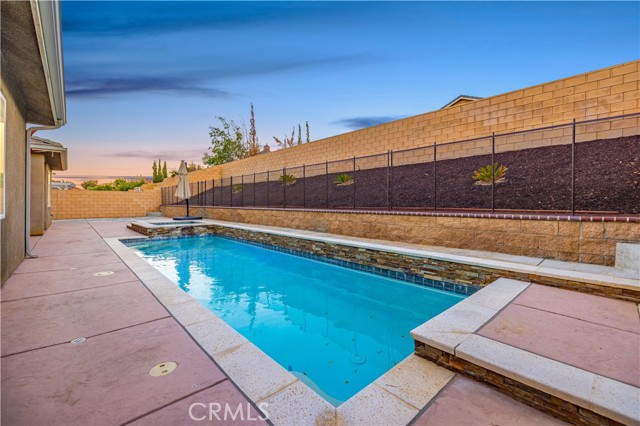





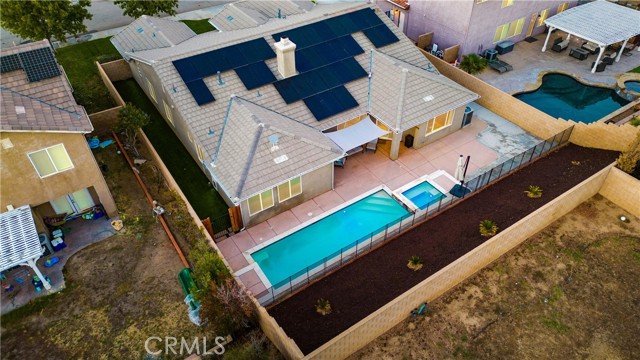
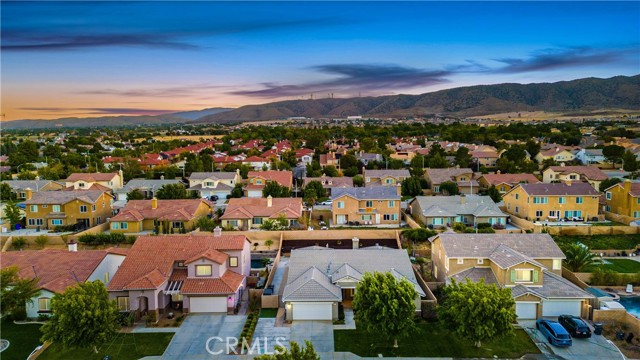
4 Beds
3 Baths
2,802SqFt
Closed
Beautiful 4 bedroom 2 1/2 bathroom pool home with 2,802 sqft of living space on a 9,583 Sqft lot that is nestled in a beautiful neighborhood. This home has a three-car tandem garage, an extended driveway with possible RV Access, and an entertainer's backyard! As you enter the home, you are greeted with upgraded LVP flooring throughout, a spacious living room with high ceilings, a great-sized formal dining room perfect for family dinners, and a large family room with an open floor plan to a spacious kitchen (perfect for hosting guests)! The kitchen has granite countertops, stainless steel appliances, recessed LED lighting, and a ton of cabinet/countertop space for all your needs. There are many windows throughout the home, perfect for letting in an abundance of natural lighting. All the bedrooms are spacious, have excellent closet space, and each room has remote-controlled ceiling fans! Bedrooms have been wired with two CAT 5 ethernet ports for those who work from home, game, and need reliable, fast internet. The laundry room is conveniently located inside the home and has a built-in sink. The backyard offers an in-ground pool, spa, covered patio area, and a nice-sized dog run on the side of the home! The home is equipped with SunRun solar (PPA), perfect for the hot summer months. Don't miss this opportunity to make this gorgeous residence your forever home.
Property Details | ||
|---|---|---|
| Price | $675,000 | |
| Close Price | $675,000 | |
| Bedrooms | 4 | |
| Full Baths | 2 | |
| Half Baths | 1 | |
| Total Baths | 3 | |
| Property Style | Ranch,Traditional | |
| Lot Size Area | 9610 | |
| Lot Size Area Units | Square Feet | |
| Acres | 0.2206 | |
| Property Type | Residential | |
| Sub type | SingleFamilyResidence | |
| MLS Sub type | Single Family Residence | |
| Stories | 1 | |
| Year Built | 2006 | |
| View | None | |
| Heating | Central | |
| Lot Description | Back Yard,Front Yard,Landscaped,Rectangular Lot,Patio Home,Sprinkler System,Sprinklers Manual | |
| Laundry Features | Individual Room,Inside | |
| Pool features | Private,Gunite | |
| Parking Spaces | 3 | |
| Garage spaces | 3 | |
| Association Fee | 0 | |
Geographic Data | ||
| Directions | Head west on 60th West and L-8, turn right on 66th st, turn right on Lacolle, and the home the second house on the right side. | |
| County | Los Angeles | |
| Latitude | 34.654078 | |
| Longitude | -118.246633 | |
| Market Area | LAC - Lancaster | |
Address Information | ||
| Address | 6550 Lacolle Place, Lancaster, CA 93536 | |
| Postal Code | 93536 | |
| City | Lancaster | |
| State | CA | |
| Country | United States | |
Listing Information | ||
| Listing Office | The Hier Advantage | |
| Listing Agent | Joshua Vigil | |
| Buyer Agency Compensation | 2.000 | |
| Buyer Agency Compensation Type | % | |
| Compensation Disclaimer | The offer of compensation is made only to participants of the MLS where the listing is filed. | |
| Special listing conditions | Standard | |
| Virtual Tour URL | https://youtu.be/EOBU8jftSQI?si=XBc2SaWuRULSisjE | |
School Information | ||
| District | Lancaster | |
MLS Information | ||
| Days on market | 3 | |
| MLS Status | Closed | |
| Listing Date | Oct 13, 2023 | |
| Listing Last Modified | Nov 18, 2023 | |
| Tax ID | 3204069023 | |
| MLS Area | LAC - Lancaster | |
| MLS # | SR23191173 | |
Map View
Contact us about this listing
This information is believed to be accurate, but without any warranty.



