View on map Contact us about this listing
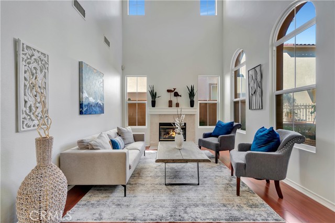
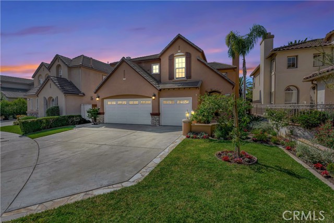
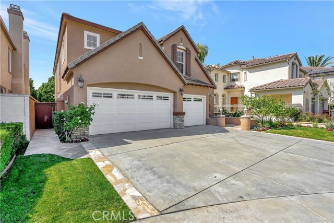
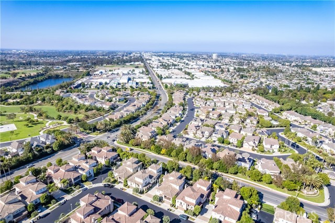
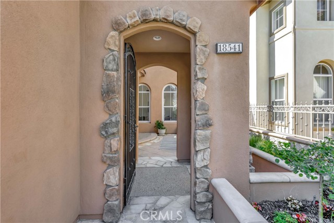
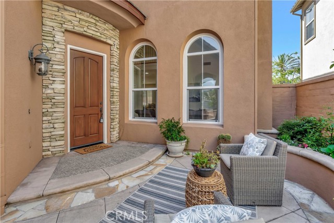
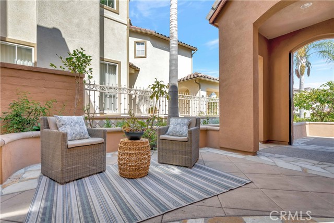
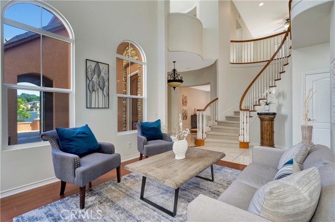
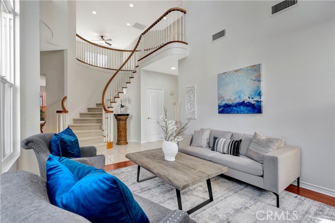
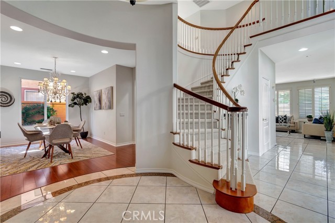
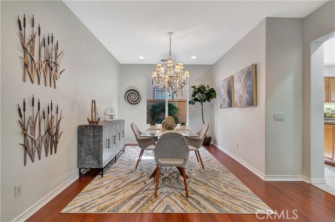
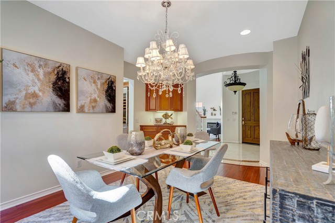
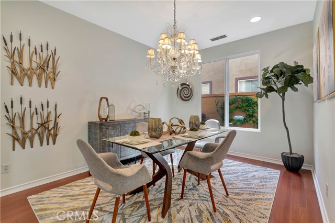
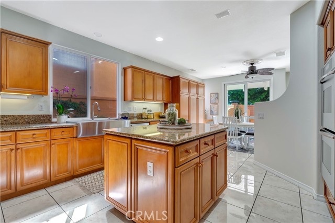
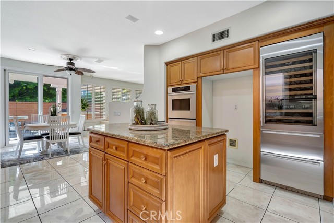
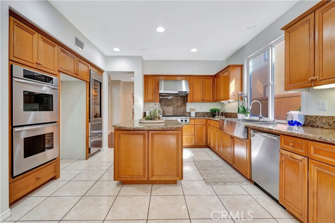
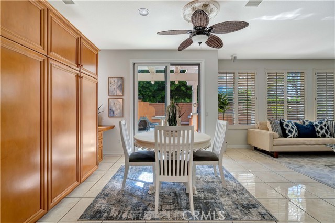
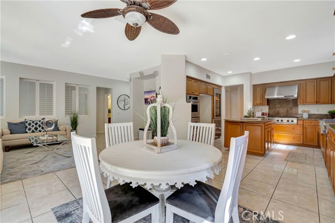
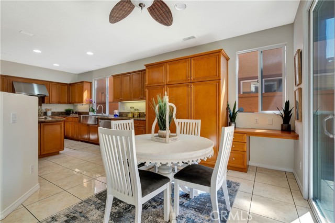
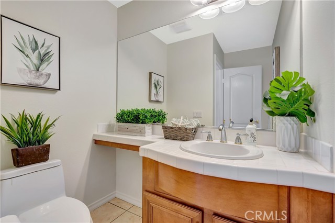
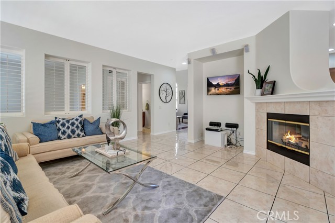
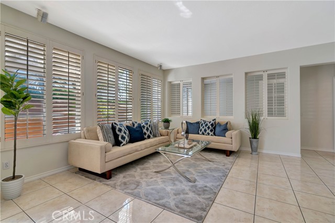
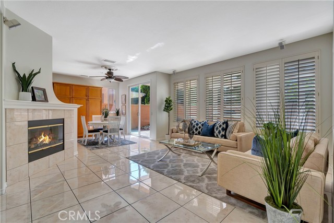
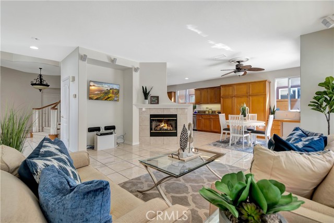
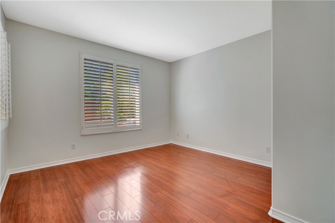
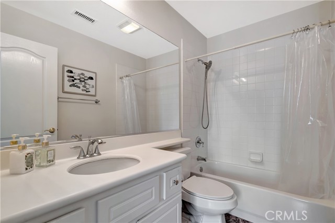
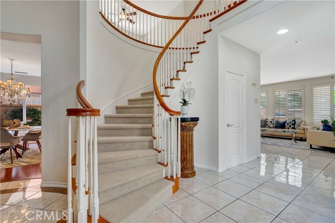
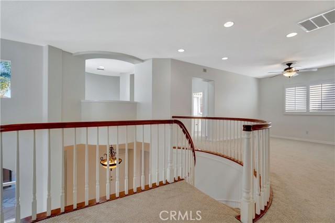
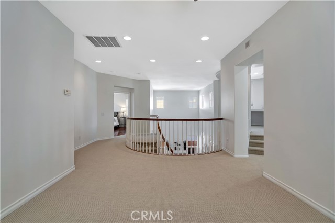
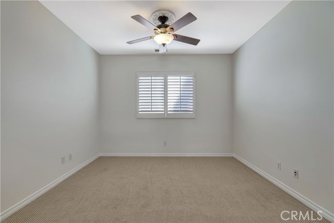
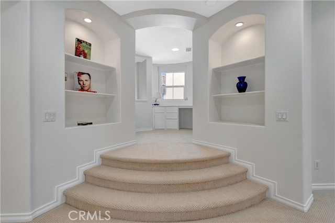
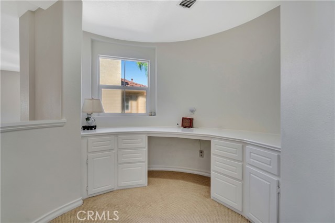
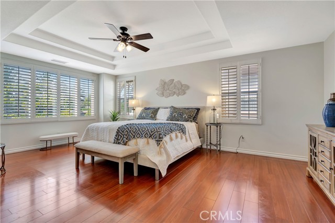
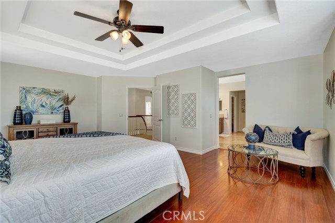
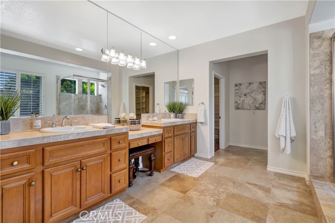
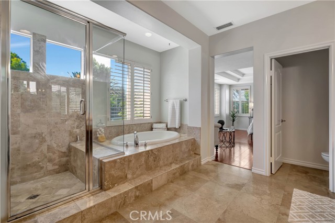
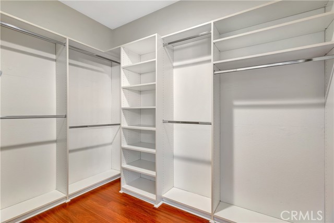
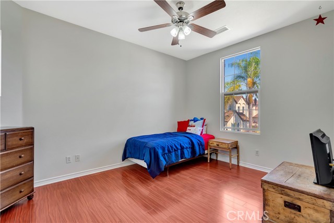
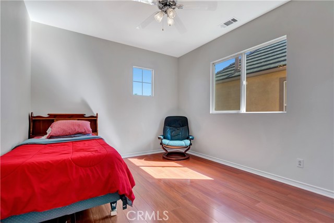
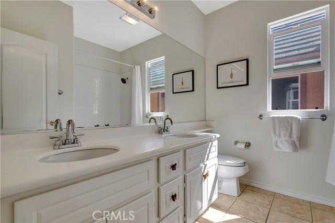
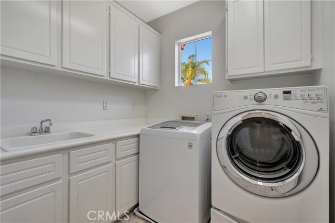
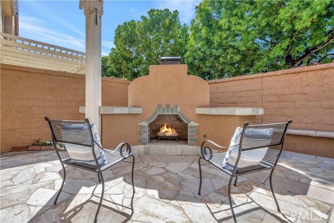
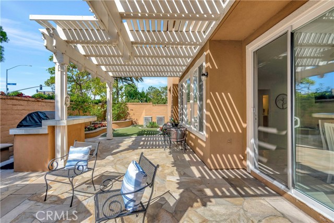
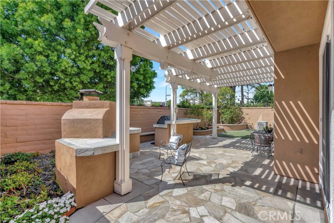
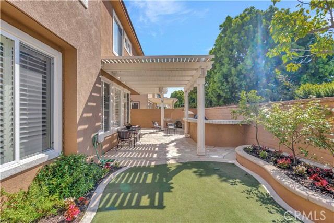
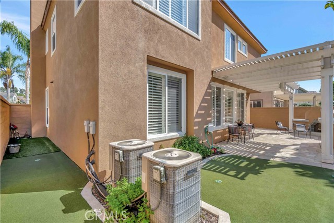
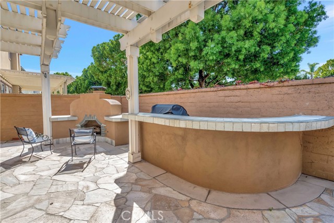
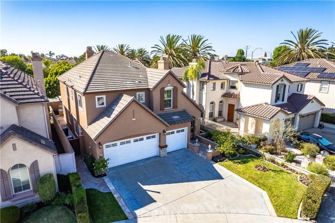
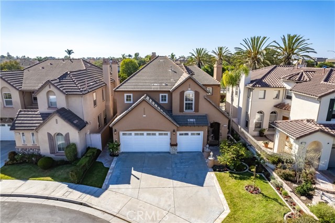
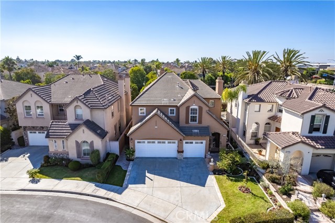
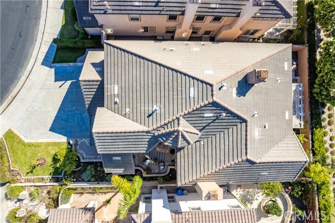
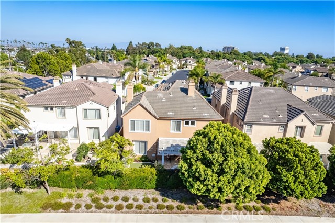
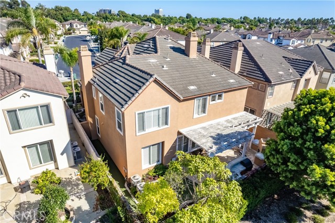
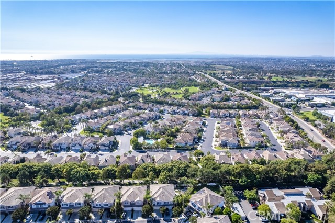
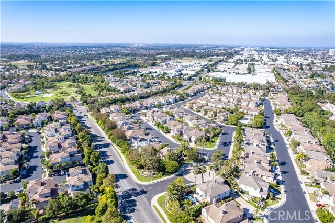
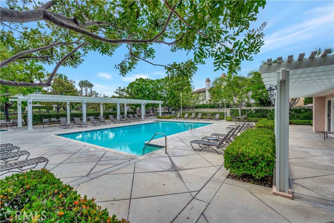
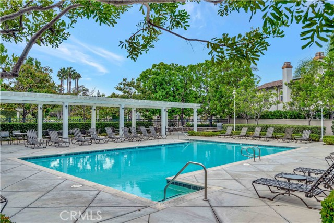
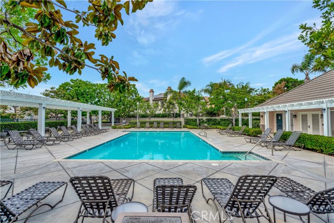
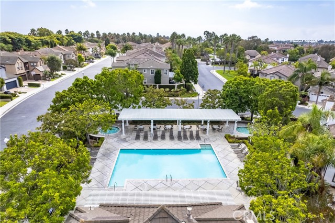
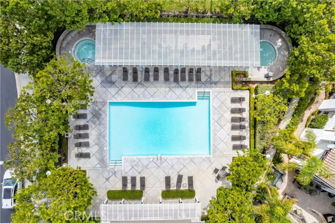
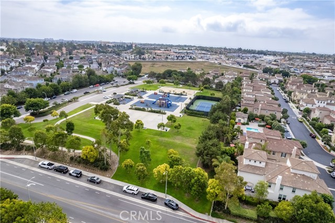
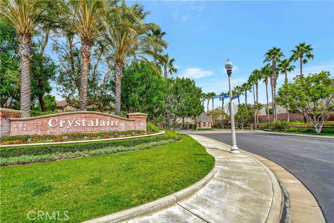
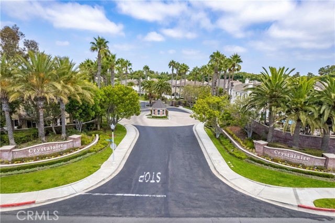
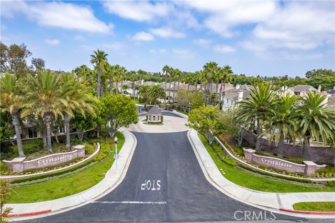
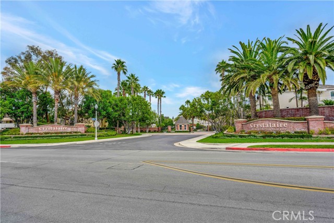
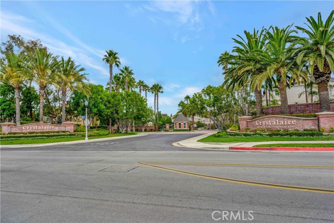
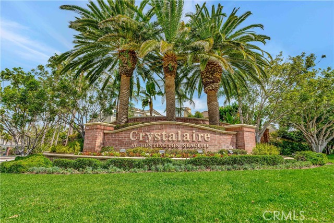
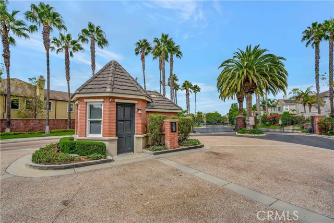
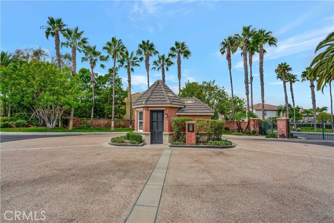
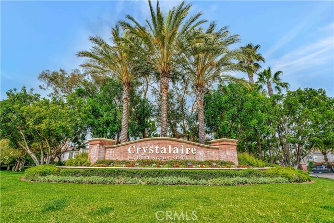
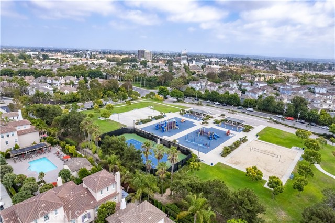
4 Beds
4 Baths
3,104SqFt
Closed
Phenomenal opportunity to be in the heart of SeaCliff in the prestigious gated community of Crystalaire. Over 3100 square feet of living space with 4 bedrooms including a downstairs bedroom with en-suite bathroom, plus bonus room upstairs & separate office area, 3.5 baths total. Chef's kitchen with granite countertops, farmhouse kitchen sink, Sub Zero wine refrigerator, kitchen island with seating, and a sunny breakfast nook with attached family room with built-in Bose speakers and fireplace. Light and bright living room with high ceiling and cozy fireplace. Grand master suite with two large walk-in closets, large master bath with walk-in shower and soaking tub. Two-story ceilings, plantation shutters, new upgraded neutral carpet, newer neutral paint, water softener and so much more! Convenient upstairs laundry room with plenty of storage space in the linen closet. Ample size secondary bedrooms. Large 3-car garage with storage and oversized driveway making room for 6 parking spaces total. Front yard, private gated front courtyard, and easy maintenance rear yard with built-in Lynx BBQ center, outdoor fireplace, and putting and chipping green. Crystalaire has a community pool & spa with showers, restrooms, lounge chairs, and tables and is steps to a large park, a short bike ride to the beach, the pier, Pacific City, and downtown HB, it is also part of the award-winning SeaCliff Elementary School District and close to wonderful dining, shopping and entertainment!
Property Details | ||
|---|---|---|
| Price | $1,899,000 | |
| Close Price | $1,899,000 | |
| Bedrooms | 4 | |
| Full Baths | 3 | |
| Half Baths | 1 | |
| Total Baths | 4 | |
| Lot Size Area | 5317 | |
| Lot Size Area Units | Square Feet | |
| Acres | 0.1221 | |
| Property Type | Residential | |
| Sub type | SingleFamilyResidence | |
| MLS Sub type | Single Family Residence | |
| Stories | 2 | |
| Features | Cathedral Ceiling(s),Ceiling Fan(s),Ceramic Counters,Granite Counters,High Ceilings,Open Floorplan,Recessed Lighting,Two Story Ceilings,Wired for Sound | |
| Year Built | 2000 | |
| Subdivision | Crystalaire (CRYS) | |
| View | None | |
| Roof | Concrete | |
| Heating | Central | |
| Foundation | Slab | |
| Lot Description | Front Yard,Landscaped,Lawn,Level with Street,Sprinkler System | |
| Laundry Features | Individual Room,Inside,Upper Level | |
| Pool features | Association,Community | |
| Parking Description | Built-In Storage,Direct Garage Access,Driveway,Garage,Garage Faces Front,Garage - Two Door,Garage Door Opener | |
| Parking Spaces | 3 | |
| Garage spaces | 3 | |
| Association Fee | 295 | |
| Association Amenities | Pool,Spa/Hot Tub | |
Geographic Data | ||
| Directions | Cross Streets: Gothard/Promenade | |
| County | Orange | |
| Latitude | 33.693316 | |
| Longitude | -117.999413 | |
| Market Area | 15 - West Huntington Beach | |
Address Information | ||
| Address | 18541 Amalia Lane, Huntington Beach, CA 92648 | |
| Postal Code | 92648 | |
| City | Huntington Beach | |
| State | CA | |
| Country | United States | |
Listing Information | ||
| Listing Office | Coldwell Banker Realty | |
| Listing Agent | Chelsea Roger | |
| Buyer Agency Compensation | 2.500 | |
| Buyer Agency Compensation Type | % | |
| Compensation Disclaimer | The offer of compensation is made only to participants of the MLS where the listing is filed. | |
| Special listing conditions | Standard | |
| Virtual Tour URL | https://youtu.be/roMO8s9d5KU | |
School Information | ||
| District | Huntington Beach Union High | |
| Elementary School | Seacliff | |
| Middle School | Dwyer | |
| High School | Huntington Beach | |
MLS Information | ||
| Days on market | 103 | |
| MLS Status | Closed | |
| Listing Date | Sep 27, 2023 | |
| Listing Last Modified | Feb 5, 2024 | |
| Tax ID | 11142144 | |
| MLS Area | 15 - West Huntington Beach | |
| MLS # | OC23179987 | |
Map View
Contact us about this listing
This information is believed to be accurate, but without any warranty.



