View on map Contact us about this listing
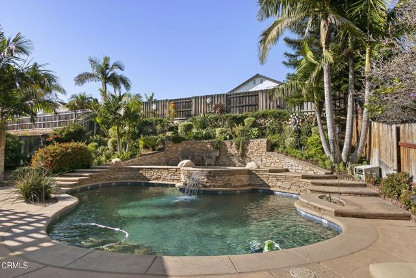
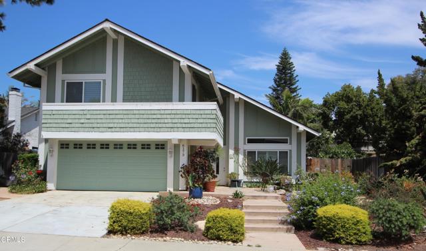
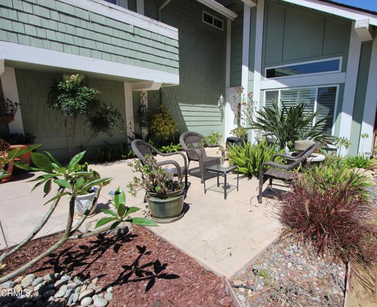
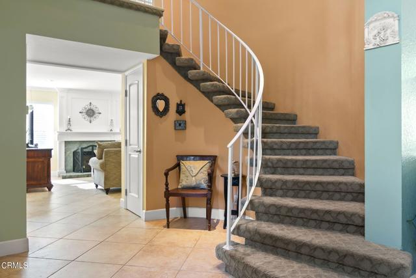
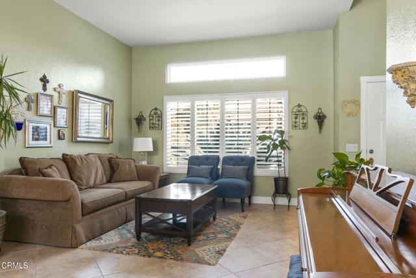
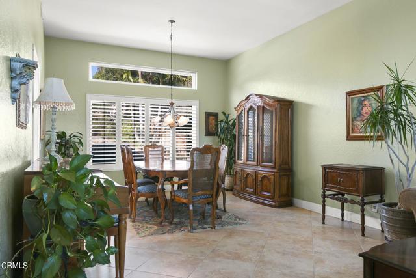
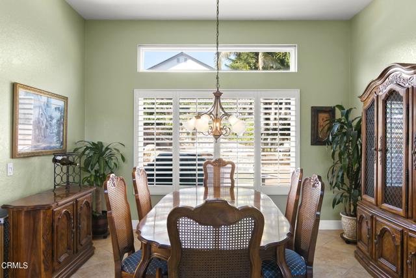
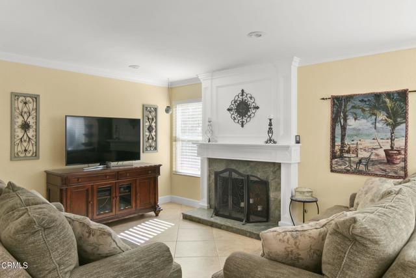
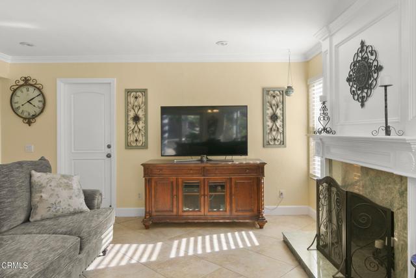
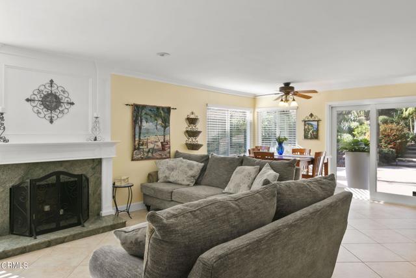
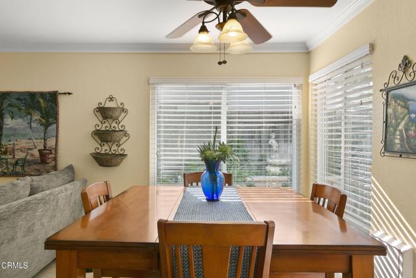
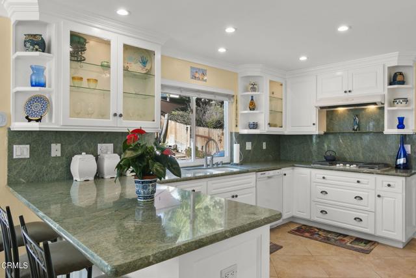
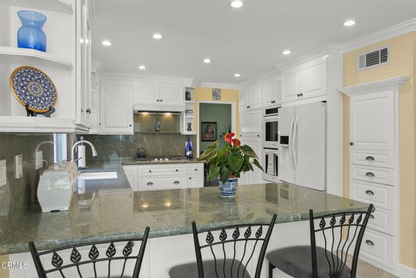
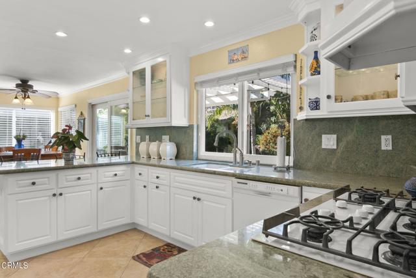
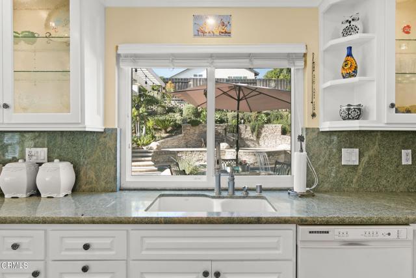
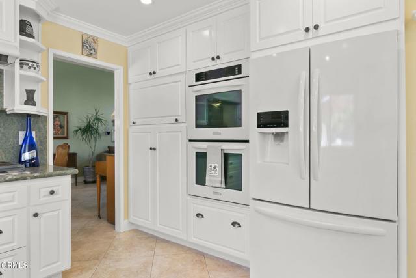
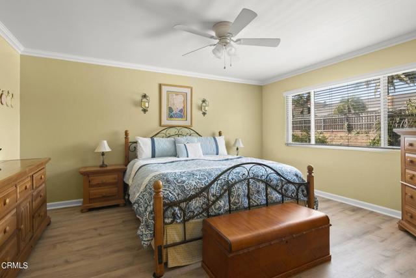
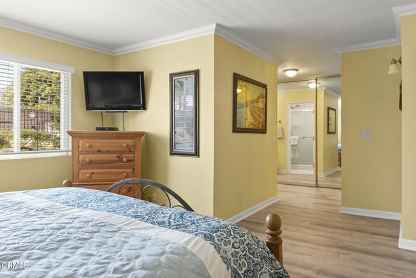
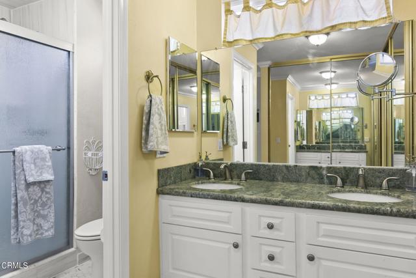
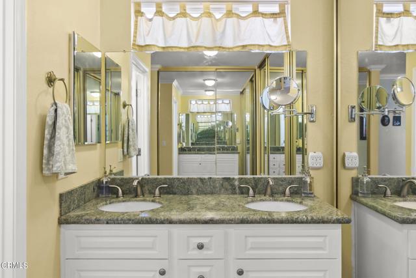
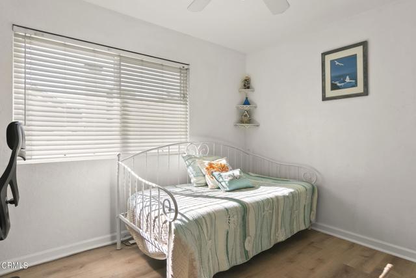
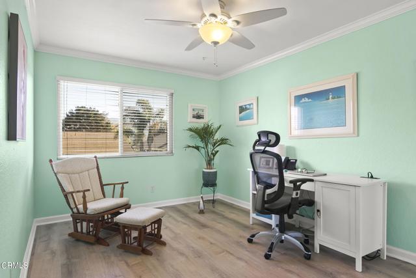
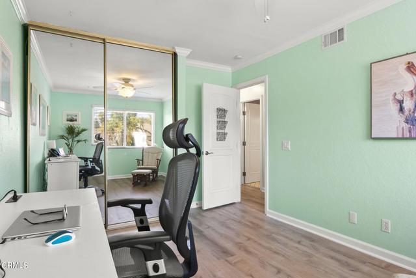
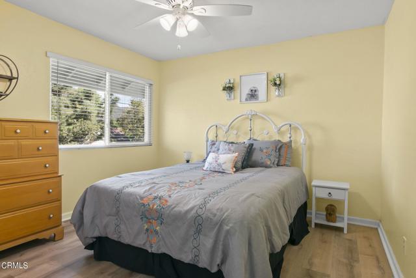
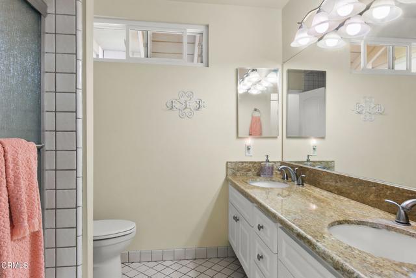
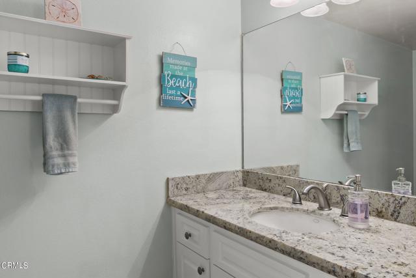
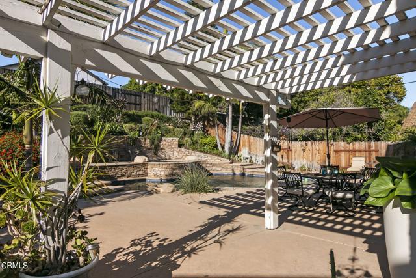
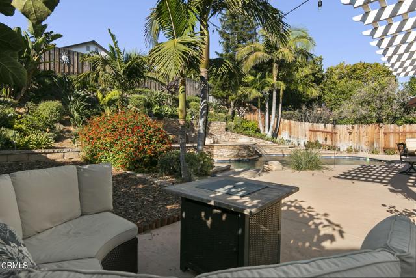
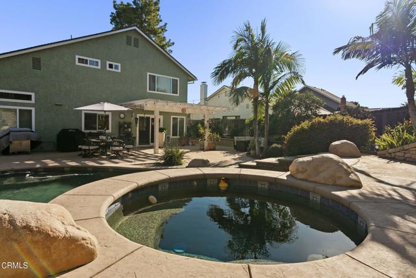
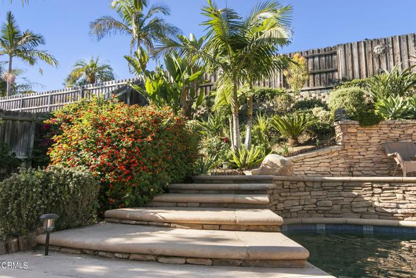
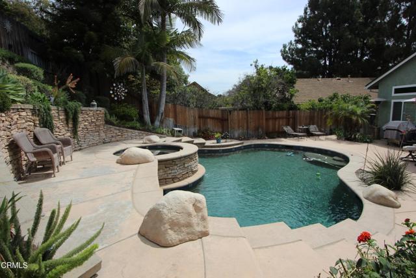
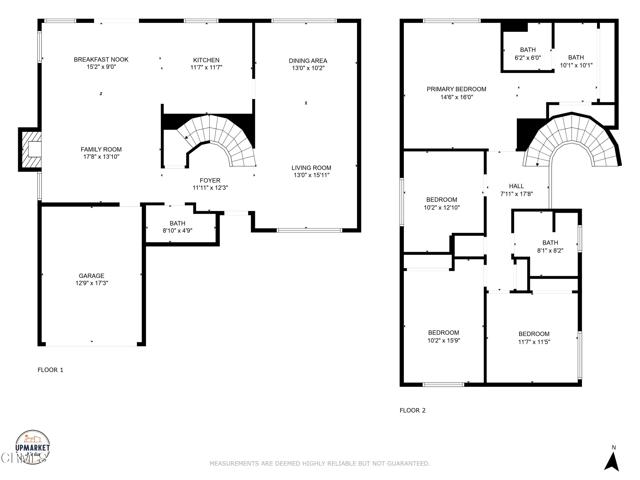
4 Beds
3 Baths
2,122SqFt
Closed
Don't miss this backyard oasis! On a desirable Mission Oaks cul-de-sac location. The private backyard features a refreshing pool and spa with plenty of room to entertain. Enter through the beautiful courtyard to this 4 bedroom, 2 1/2 baths home with dual pane windows throughout. An updated kitchen with bright white cabinets, beautiful granite countertops, breakfast island, cabinets with pullout drawers, microwave and double oven. The kitchen looks into the casual dining area which opens to the family room with a cozy fireplace. When you enter the home, you're greeted with a dramatic ceiling which offers natural light into the formal living and dining rooms which have planation shutters. Upstairs features the primary bedroom which has a ceiling fan with a walk-in shower, dual sinks and plenty of closet space. The other three bedrooms are spacious with ceiling fans. The guest bathroom is a full bath with dual sinks. Enjoy the Mission Oaks lifestyle conveniently located near parks, schools and trails. Make this your forever home!
Property Details | ||
|---|---|---|
| Price | $1,039,000 | |
| Close Price | $1,039,000 | |
| Bedrooms | 4 | |
| Full Baths | 1 | |
| Half Baths | 1 | |
| Total Baths | 3 | |
| Lot Size Area | 8320 | |
| Lot Size Area Units | Square Feet | |
| Acres | 0.191 | |
| Property Type | Residential | |
| Sub type | SingleFamilyResidence | |
| MLS Sub type | Single Family Residence | |
| Stories | 2 | |
| Features | Ceiling Fan(s),Granite Counters | |
| Year Built | 1978 | |
| View | None | |
| Roof | Composition | |
| Heating | Fireplace(s),Forced Air | |
| Foundation | Slab | |
| Lot Description | Back Yard,Cul-De-Sac,Front Yard | |
| Laundry Features | In Garage | |
| Pool features | Heated,In Ground,Private | |
| Parking Description | Direct Garage Access,Garage,Garage Door Opener | |
| Parking Spaces | 2 | |
| Garage spaces | 2 | |
Geographic Data | ||
| Directions | 101 Freeway to Santa Rosa Rd, turn left on Oak Canyon Rd, right on Saddleback Way, Shasta is 3rd street on the right and the house is the second one on the right. | |
| County | Ventura | |
| Latitude | 34.229562 | |
| Longitude | -118.984662 | |
| Market Area | VC45 - Mission Oaks | |
Address Information | ||
| Address | 6173 Shasta Place, Camarillo, CA 93012 | |
| Postal Code | 93012 | |
| City | Camarillo | |
| State | CA | |
| Country | United States | |
Listing Information | ||
| Listing Office | Realty ONE Group Summit | |
| Listing Agent | Liz McNamara | |
| Listing Agent Phone | (805) 276-3523 | |
| Buyer Agency Compensation | 2.000 | |
| Attribution Contact | (805) 276-3523 | |
| Buyer Agency Compensation Type | % | |
| Compensation Disclaimer | The offer of compensation is made only to participants of the MLS where the listing is filed. | |
| Special listing conditions | Standard | |
| Virtual Tour URL | https://listing.upmarket.media/sites/dwwgker/unbranded | |
MLS Information | ||
| Days on market | 22 | |
| MLS Status | Closed | |
| Listing Date | Aug 27, 2023 | |
| Listing Last Modified | Nov 2, 2023 | |
| Tax ID | 1710062025 | |
| MLS Area | VC45 - Mission Oaks | |
| MLS # | V1-19744 | |
Map View
Contact us about this listing
This information is believed to be accurate, but without any warranty.



