View on map Contact us about this listing
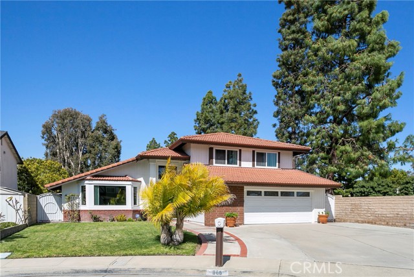
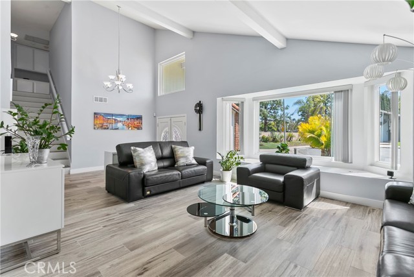
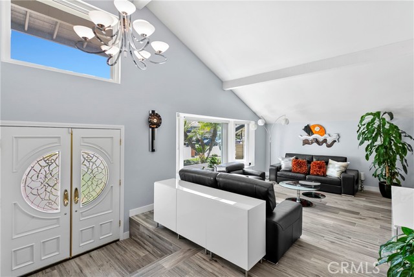
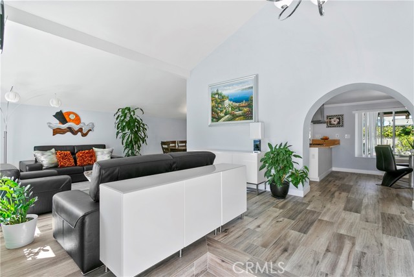
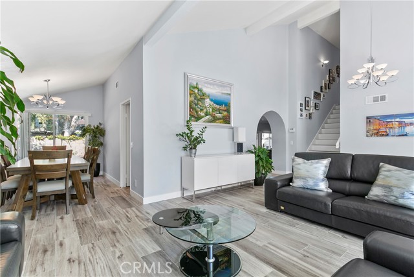
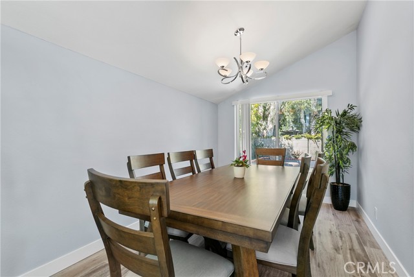
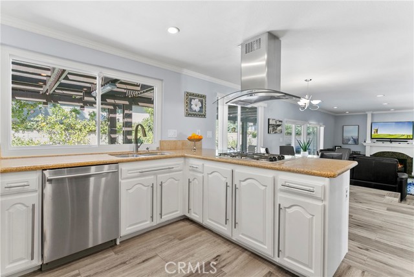
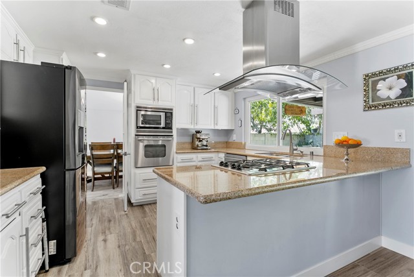
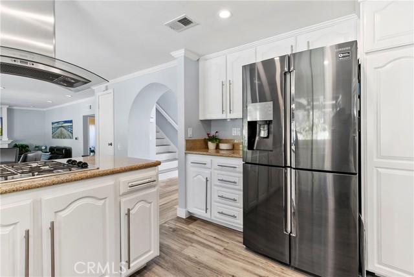
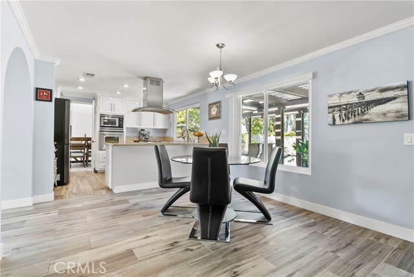
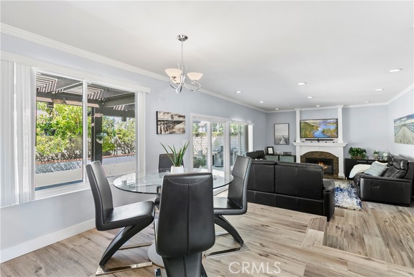
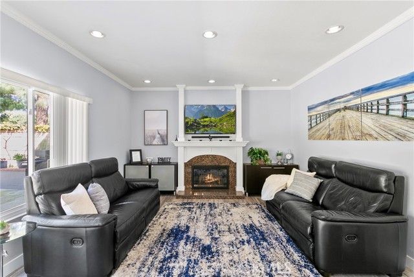
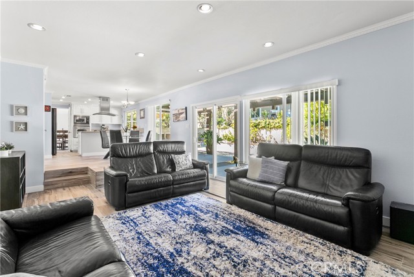
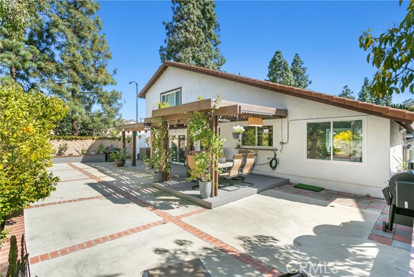
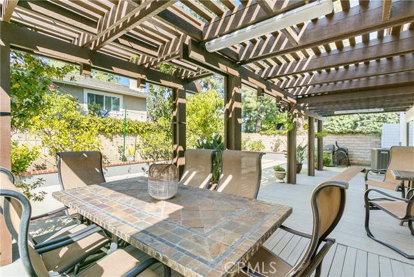
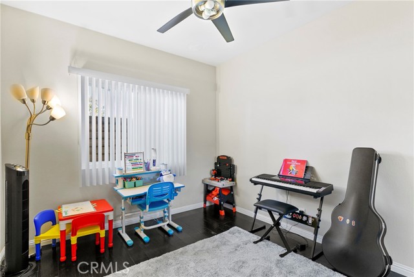
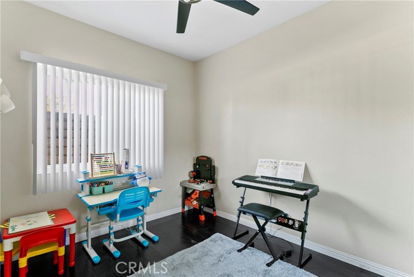
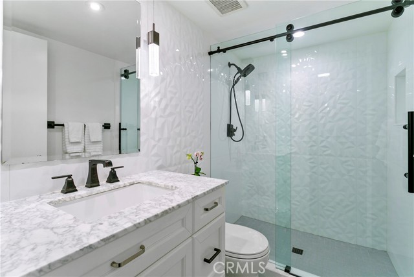
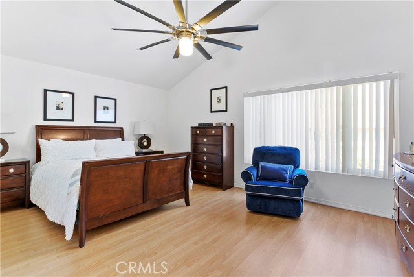
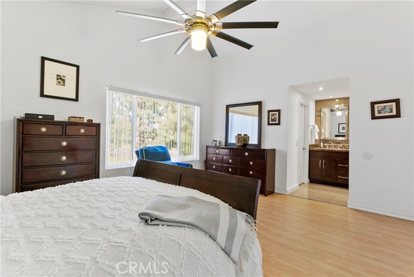
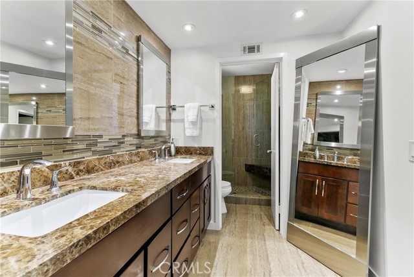
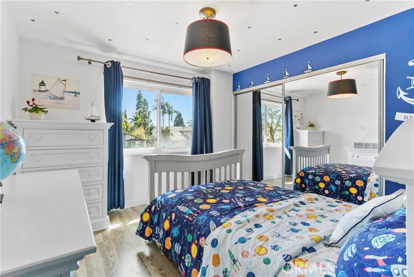
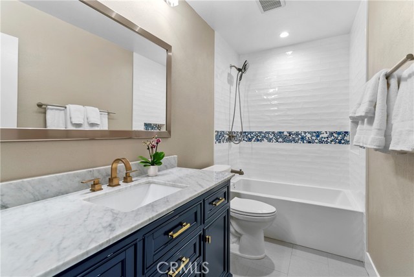
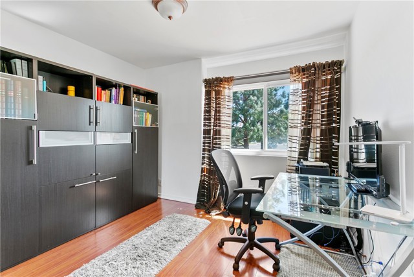
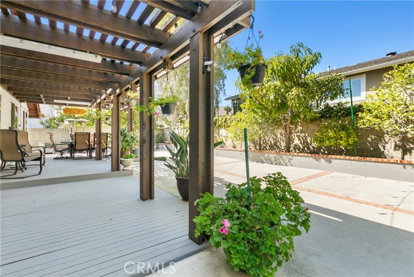
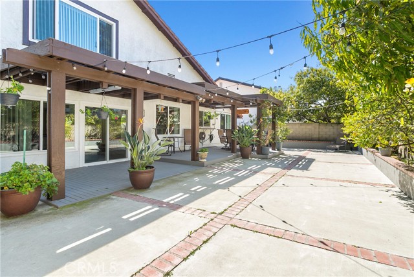
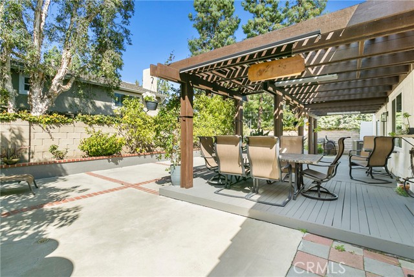
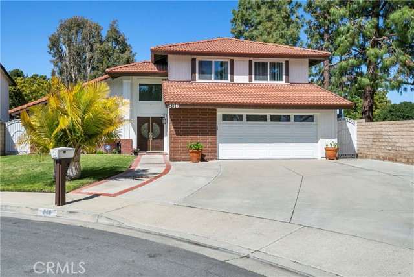
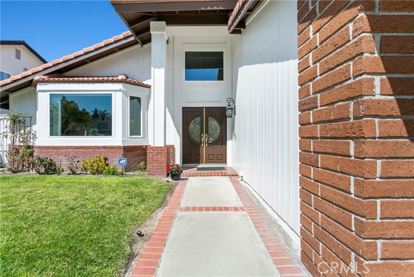
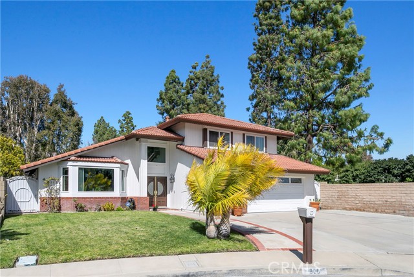
4 Beds
3 Baths
2,170SqFt
Closed
This beautifully remodeled 4-bedroom home leaves no detail overlooked. The large, open floor plan features cathedral ceilings that create a grand sense of space and endless possibilities. Elegantly designed with an eye for detail, this home boasts a main floor bedroom and full bathroom for added convenience. The highly upgraded kitchen is a chef's dream come true, and opens up to a large family room filled with natural light and a custom fireplace, leading out to a spacious backyard and patio area - perfect for entertaining friends and family. The formal living room and dining area feature ceramic flooring throughout the home that looks like wood, adding to the overall charm. The bathrooms have been remodeled with high-end upgrades that will take your breath away. Upstairs, you will find the master suite, two additional bedrooms, and a hall bathroom. This home also features a purchased water filtration and softener system for the entire home. Situated at the end of a quiet cul-de-sac, the large front and back yard provides ample outdoor space to enjoy. The new garage coating and sealant ensure easy maintenance and make it a great space for storage. Located in a great area close to South Coast Plaza, schools, parks, freeway, and entertainment. Don't miss out on this amazing opportunity!
Property Details | ||
|---|---|---|
| Price | $1,350,000 | |
| Close Price | $1,350,000 | |
| Bedrooms | 4 | |
| Full Baths | 3 | |
| Total Baths | 3 | |
| Property Style | Traditional | |
| Lot Size Area | 7200 | |
| Lot Size Area Units | Square Feet | |
| Acres | 0.1653 | |
| Property Type | Residential | |
| Sub type | SingleFamilyResidence | |
| MLS Sub type | Single Family Residence | |
| Stories | 2 | |
| Features | Beamed Ceilings,Ceiling Fan(s),Granite Counters,High Ceilings,Open Floorplan,Quartz Counters,Recessed Lighting,Storage | |
| Exterior Features | Lighting | |
| Year Built | 1979 | |
| Subdivision | Rancho Mesa (RANM) | |
| View | None | |
| Roof | Clay,Tile | |
| Heating | Central | |
| Foundation | Slab | |
| Accessibility | 2+ Access Exits | |
| Lot Description | 0-1 Unit/Acre,Cul-De-Sac,Near Public Transit,Sprinklers In Front,Sprinklers In Rear | |
| Laundry Features | In Garage,Washer Hookup | |
| Pool features | None | |
| Parking Description | Direct Garage Access,Driveway,Driveway Up Slope From Street,Garage Faces Front,Garage - Single Door,Oversized | |
| Parking Spaces | 2 | |
| Garage spaces | 2 | |
| Association Fee | 0 | |
Geographic Data | ||
| Directions | Bear St and Yukon Ave. | |
| County | Orange | |
| Latitude | 33.683817 | |
| Longitude | -117.89242 | |
| Market Area | C3 - South Coast Metro | |
Address Information | ||
| Address | 866 Prospect Place, Costa Mesa, CA 92626 | |
| Postal Code | 92626 | |
| City | Costa Mesa | |
| State | CA | |
| Country | United States | |
Listing Information | ||
| Listing Office | Coldwell Banker Realty | |
| Listing Agent | Shelly Kay Hilliard | |
| Listing Agent Phone | 714-580-4500 | |
| Buyer Agency Compensation | 2.500 | |
| Attribution Contact | 714-580-4500 | |
| Buyer Agency Compensation Type | % | |
| Compensation Disclaimer | The offer of compensation is made only to participants of the MLS where the listing is filed. | |
| Special listing conditions | Standard | |
School Information | ||
| District | Newport Mesa Unified | |
MLS Information | ||
| Days on market | 19 | |
| MLS Status | Closed | |
| Listing Date | Mar 31, 2023 | |
| Listing Last Modified | May 16, 2023 | |
| Tax ID | 41806415 | |
| MLS Area | C3 - South Coast Metro | |
| MLS # | OC23050685 | |
Map View
Contact us about this listing
This information is believed to be accurate, but without any warranty.



