View on map Contact us about this listing
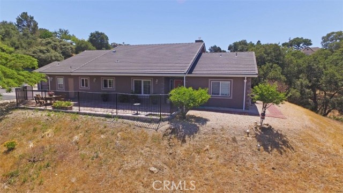
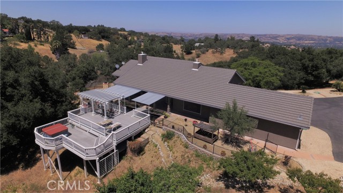
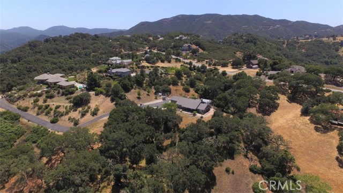
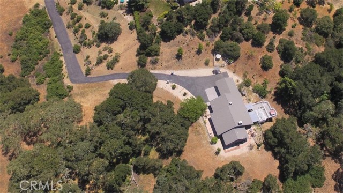
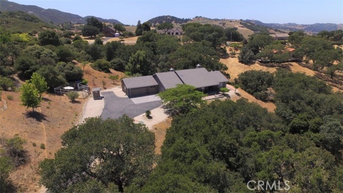
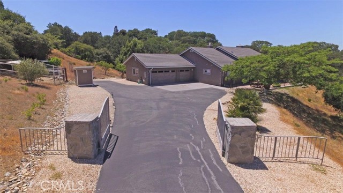
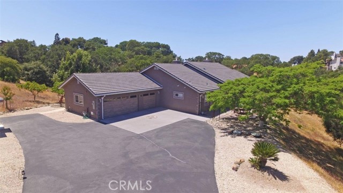
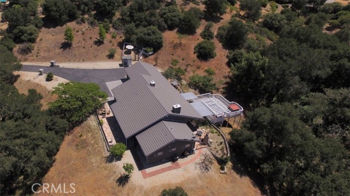
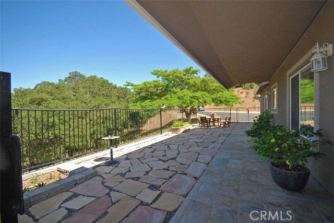
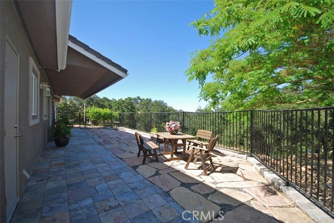
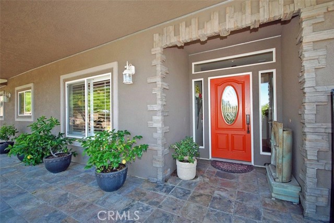
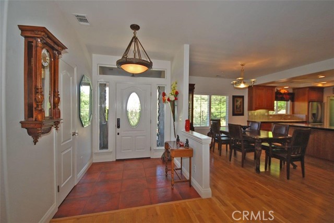
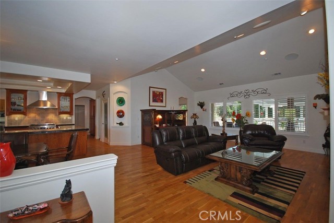
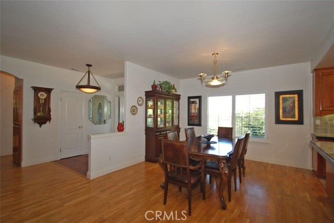
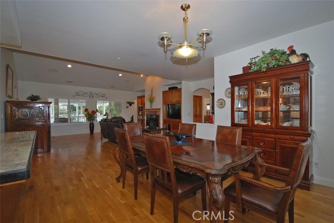
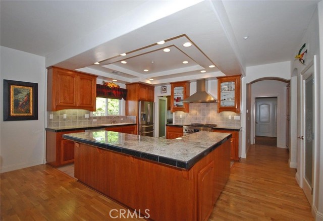
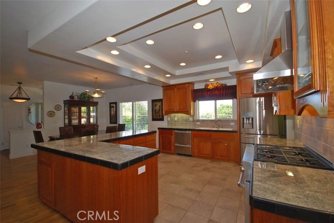
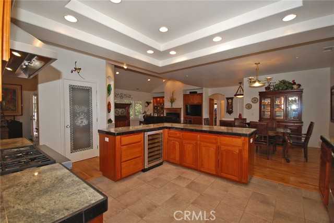
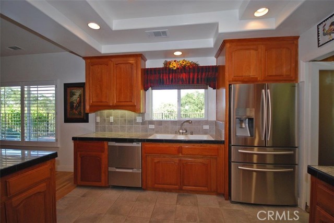
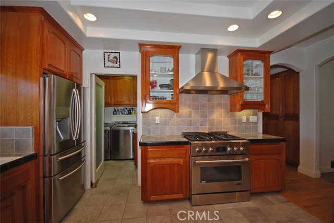
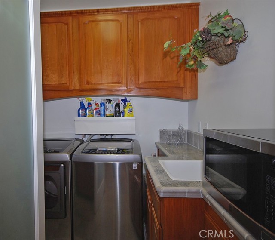
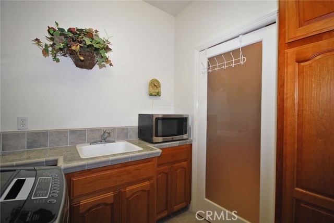
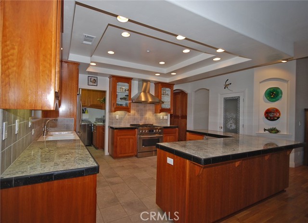
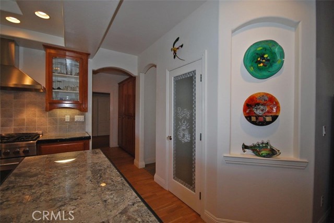
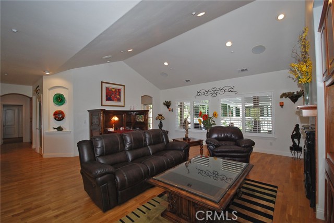
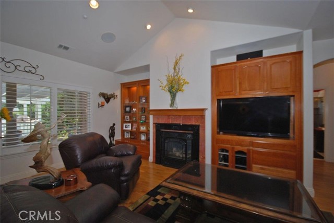
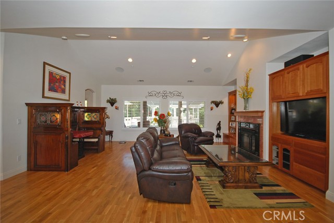
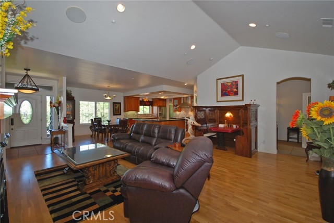
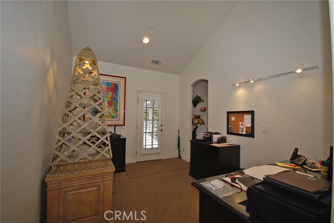
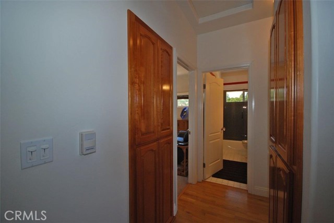
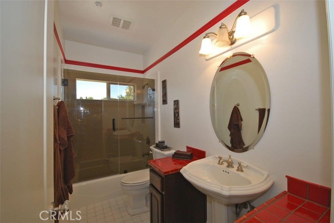
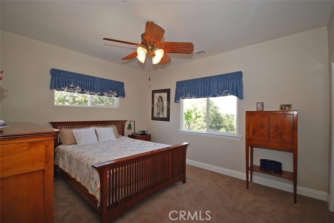
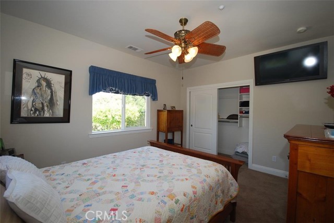
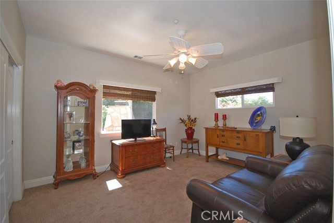
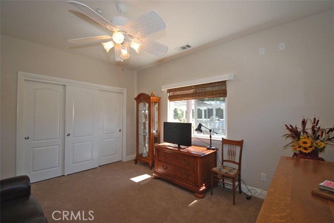
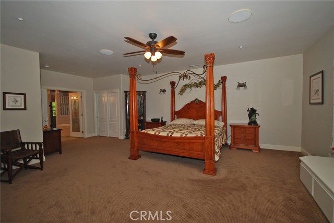
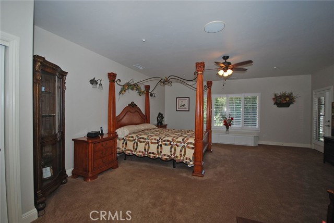
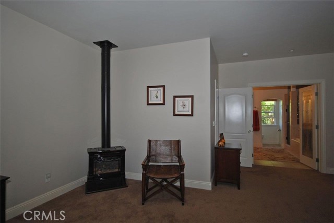
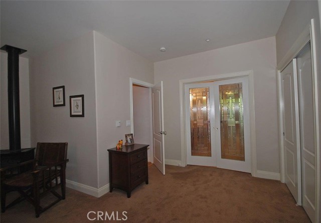
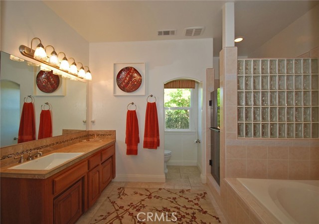
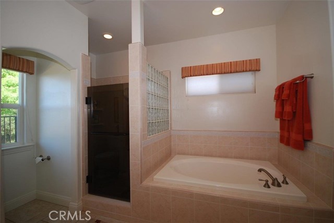
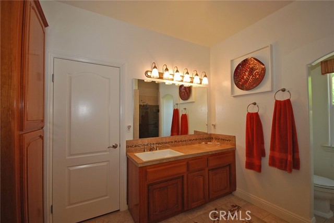
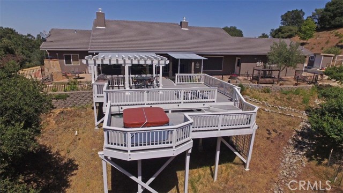
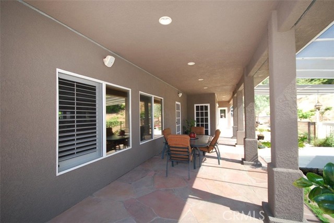
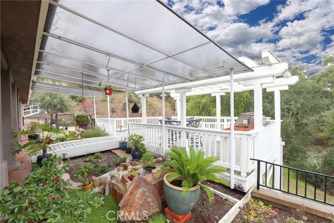
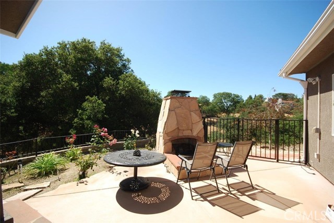
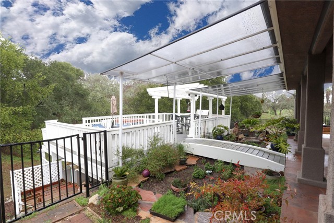
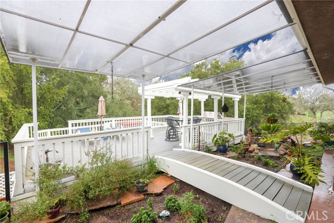
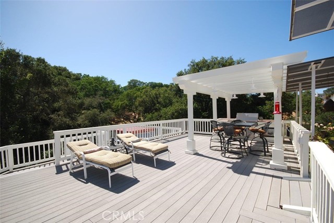
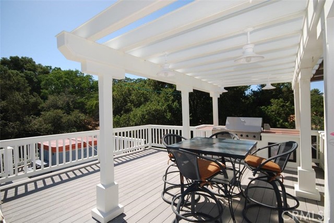
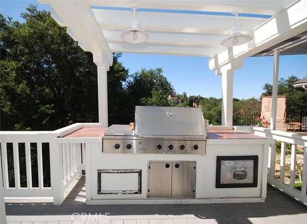
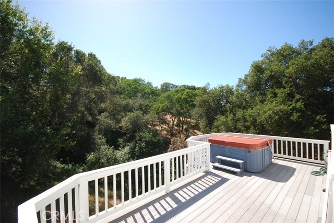
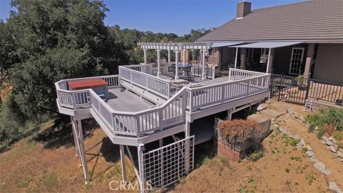
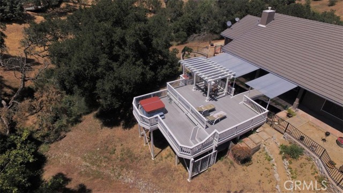
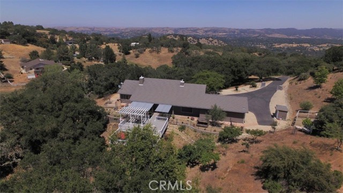
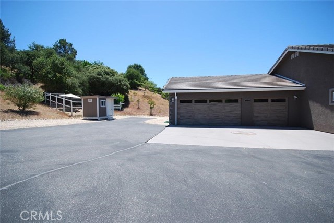
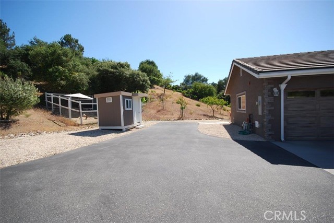
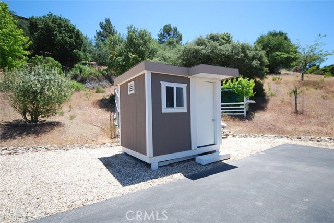
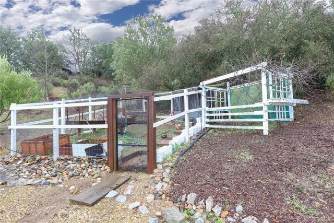
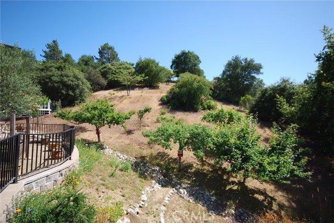
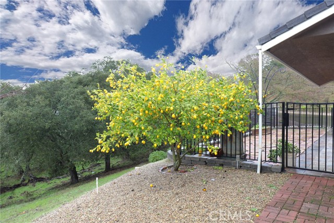
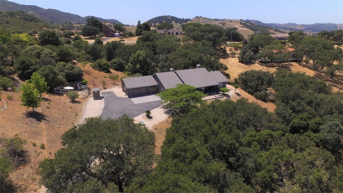
3 Beds
2 Baths
2,363SqFt
Closed
Searching for end of the road privacy? Your search may be over! This executive style, one owner home, is privately situated on 1.83 acres in 3-F Meadows among premium homes. This impeccably maintained, single level home was built in 2003 and features first class amenities with great attention to detail. Floor plan features 2363 sf, 3 bedrooms, an office and 2 full baths. Highlights include cathedral ceilings, plantation shutters and hardwood flooring. Gourmet style kitchen offers marble counters, cherry cabinetry and premium appliances. Living room has a gas log fireplace flanked by cabinetry. The home features a split floor-plan where the 2 additional rooms and main bathroom are located on the opposite side of the home from the primary suite. The luxurious primary suite boasts a gas fireplace, 2 closets and an adjoining spa style bath. The 3 car garage features a finished interior with RV parking and full hookups on the side. Covered back porch opens to an outdoor fireplace and bridge extending to a spacious deck with custom barbecue and hot tub. The property also features a variety of fruit trees and oaks. Please see attached Virtual Tour for additional information including room dimensions and a ~ 30 second video of the property.
Property Details | ||
|---|---|---|
| Price | $1,000,000 | |
| Close Price | $1,000,000 | |
| Bedrooms | 3 | |
| Full Baths | 2 | |
| Total Baths | 2 | |
| Lot Size Area | 79715 | |
| Lot Size Area Units | Square Feet | |
| Acres | 1.83 | |
| Property Type | Residential | |
| Sub type | SingleFamilyResidence | |
| MLS Sub type | Single Family Residence | |
| Stories | 1 | |
| Features | Cathedral Ceiling(s),Ceiling Fan(s),High Ceilings,Pantry,Recessed Lighting | |
| Year Built | 2003 | |
| Subdivision | ATNorthwest(20) | |
| View | Hills,Mountain(s) | |
| Roof | Concrete,Tile | |
| Heating | Forced Air | |
| Foundation | Slab | |
| Lot Description | Sloped Down,Irregular Lot | |
| Laundry Features | Individual Room,Washer Hookup,Washer Included | |
| Pool features | None | |
| Parking Description | Driveway,Garage,RV Access/Parking | |
| Parking Spaces | 3 | |
| Garage spaces | 3 | |
| Association Fee | 0 | |
Geographic Data | ||
| Directions | Traveling West on HWY 41/Morro Rd turn right on San Gabriel, turn left onto Monita, turn right on Sierra Vista, stay left onto San Marcos, turn left on Vista, driveway is on the right and home is at the end | |
| County | San Luis Obispo | |
| Latitude | 35.45916 | |
| Longitude | -120.699921 | |
| Market Area | ATSC - Atascadero | |
Address Information | ||
| Address | 10844 Vista Road, Atascadero, CA 93422 | |
| Postal Code | 93422 | |
| City | Atascadero | |
| State | CA | |
| Country | United States | |
Listing Information | ||
| Listing Office | Malik Real Estate Group, Inc. | |
| Listing Agent | Jaime Silveira | |
| Listing Agent Phone | 805-610-8632 | |
| Special listing conditions | Standard | |
| Virtual Tour URL | https://view.paradym.com/idx/10844-Vista-Road-Atascadero-CA-93422-2189/4204980 | |
School Information | ||
| District | Atascadero Unified | |
MLS Information | ||
| Days on market | 13 | |
| MLS Status | Closed | |
| Listing Date | Jan 13, 2023 | |
| Listing Last Modified | Mar 29, 2023 | |
| Tax ID | 055161014 | |
| MLS Area | ATSC - Atascadero | |
| MLS # | NS23006292 | |
Map View
Contact us about this listing
This information is believed to be accurate, but without any warranty.



