View on map Contact us about this listing
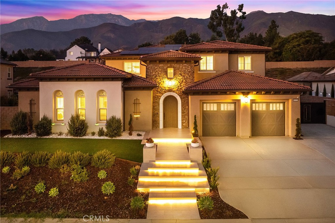
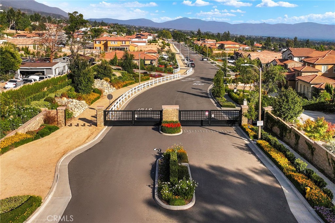
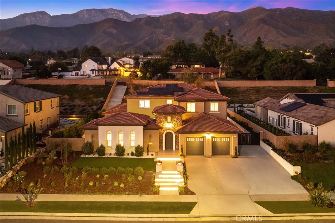
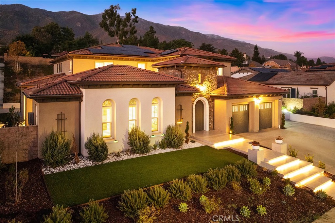
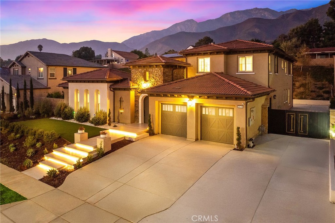
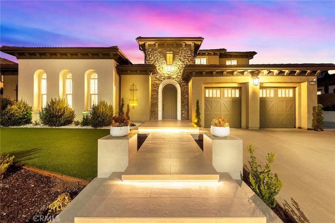
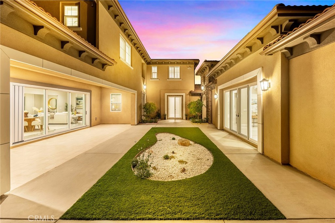
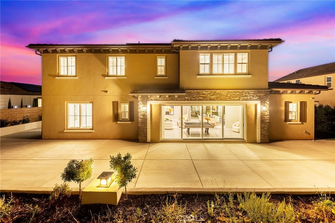
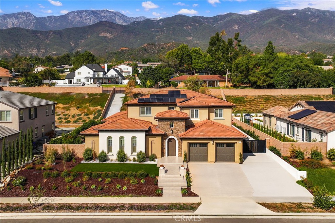
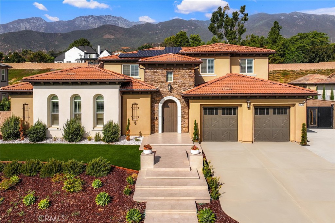
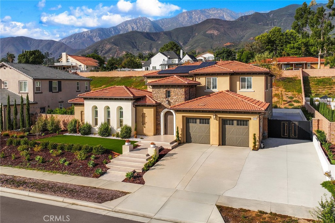
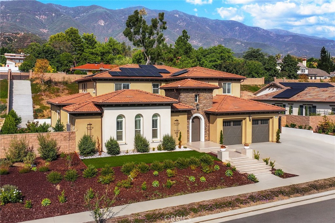
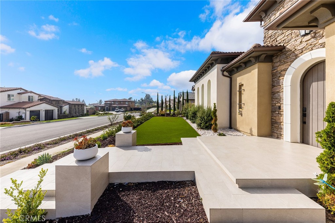
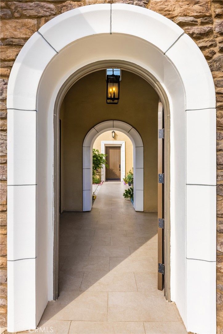
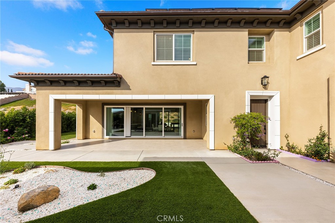
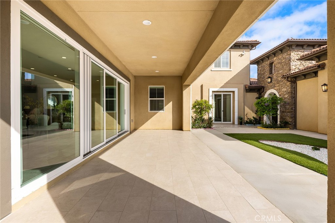
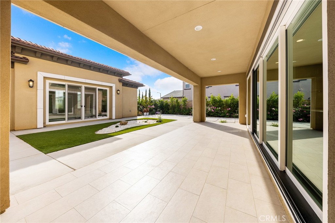
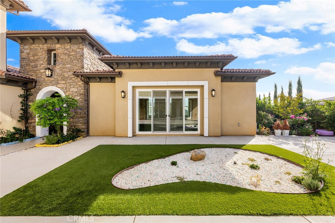
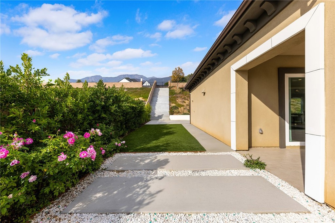
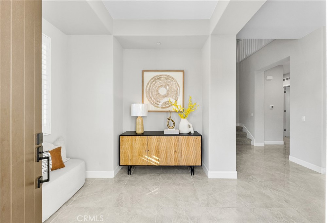
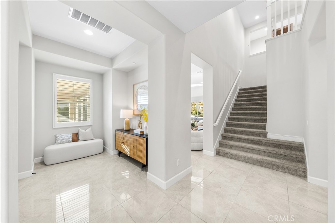
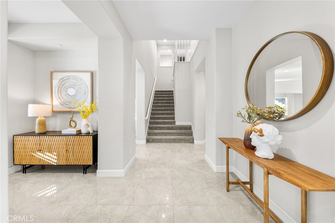
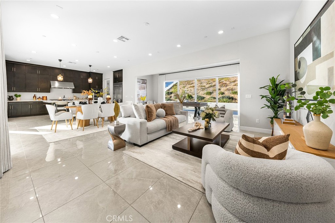
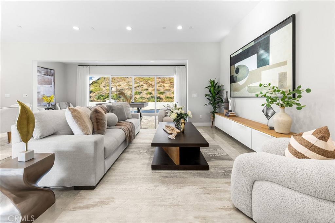
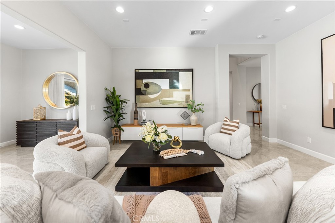
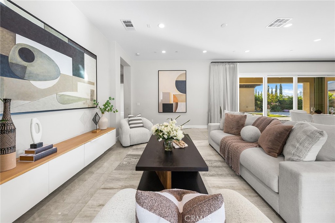
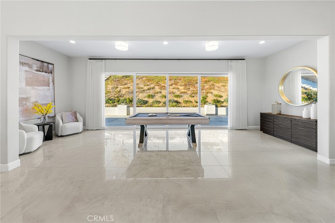
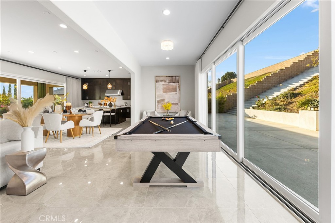
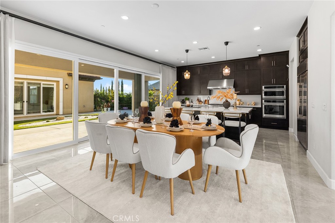
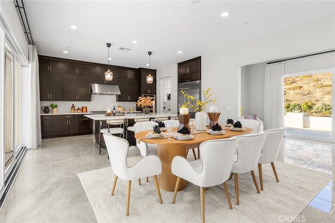
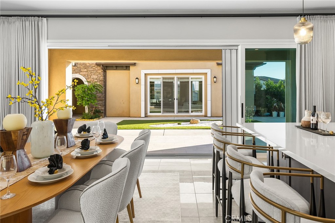
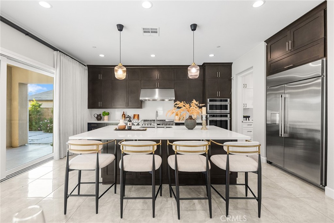
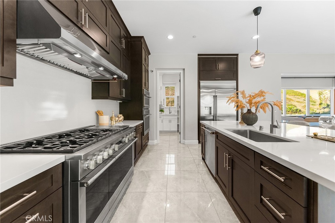
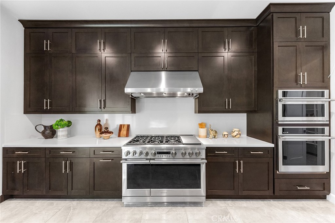
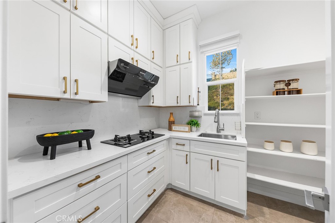
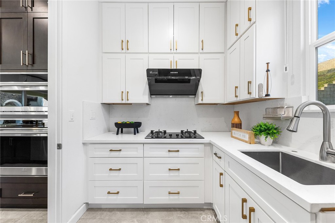
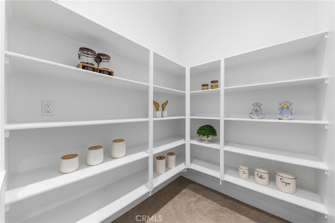
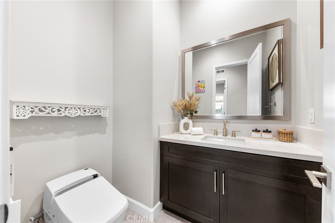
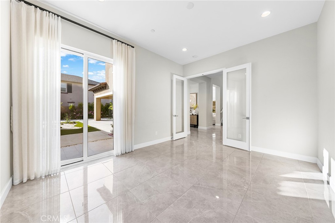
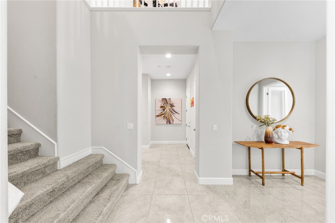
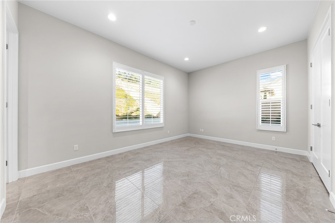
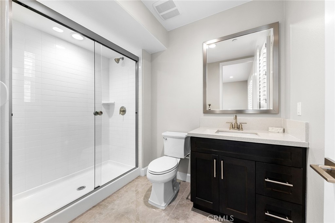
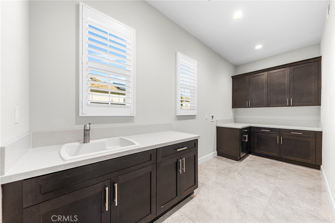
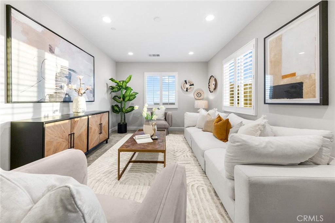
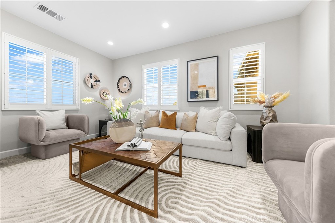
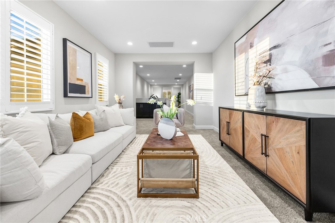
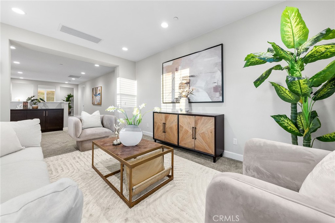
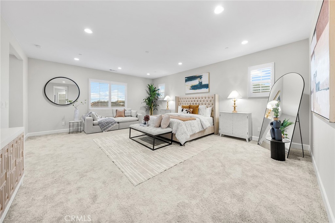
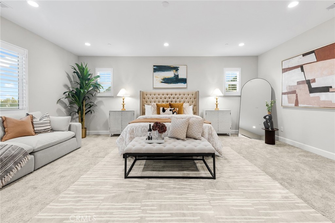
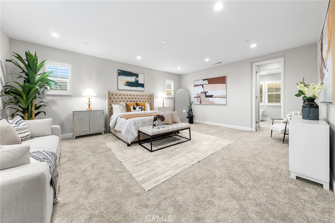
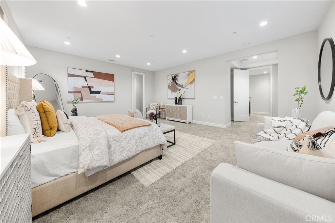
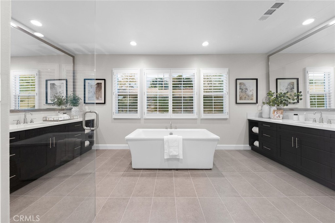
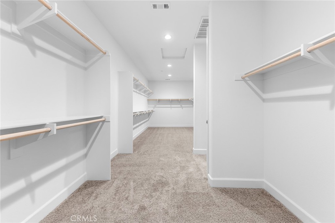
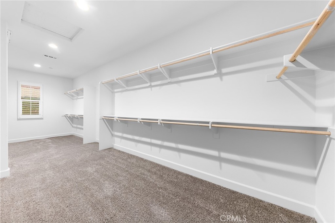
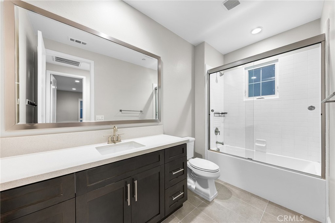
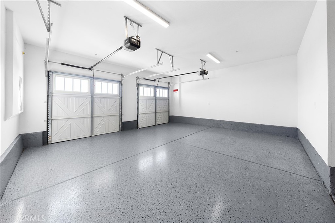
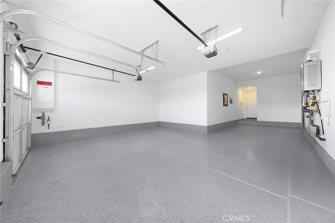
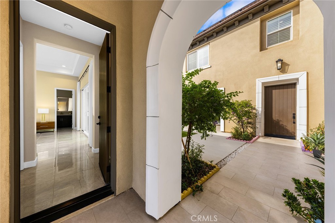
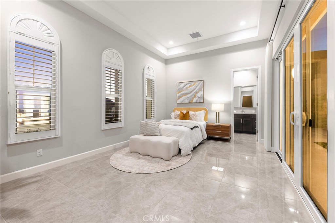
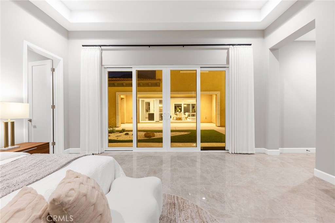
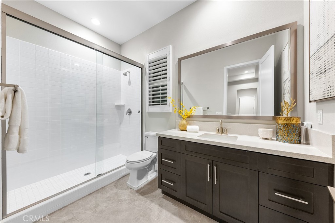
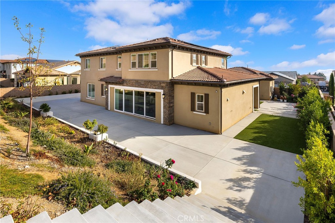
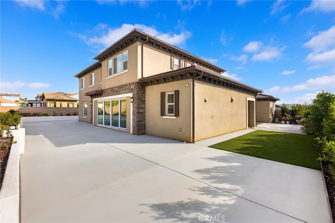
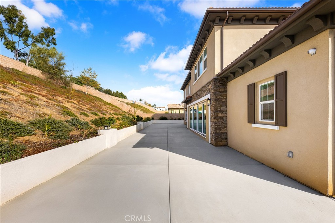
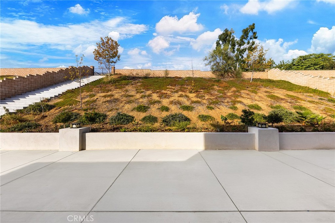
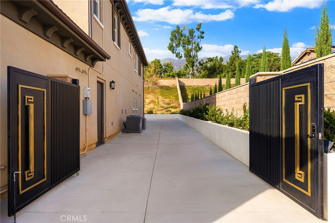
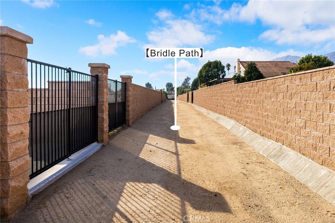
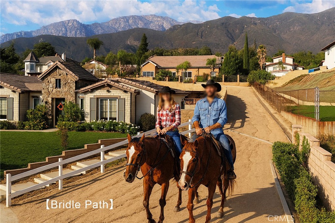
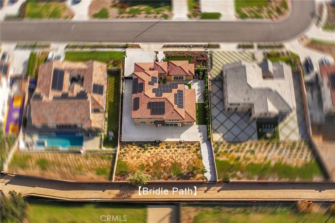
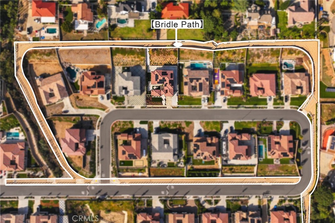
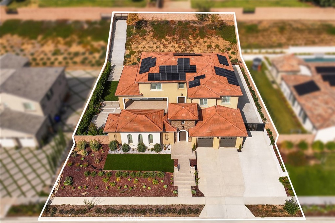
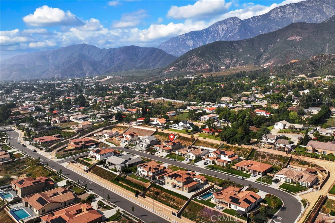
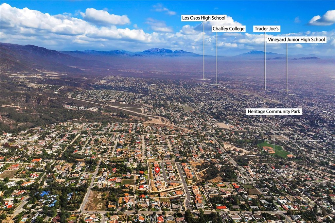
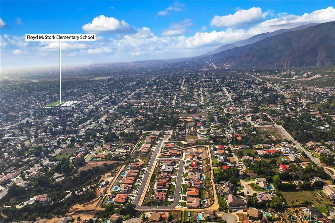
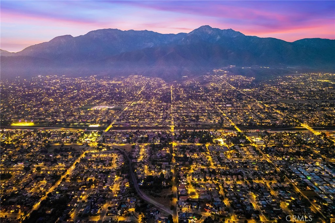
5 Beds
6 Baths
4,535SqFt
Active
Located in the prestigious iron-gated community of Weaver Lane Estates — an exclusive enclave of just 26 luxury residences — this exceptional 2022-built home offers the finest in upscale living on a generous 20,007 sq ft lot (0.46 acres) with a desirable south-facing orientation. A wide, grand front yard creates a striking first impression, leading to a private auxiliary building with its own bedroom and bathroom, perfect for guests, extended family, or rental opportunities. Beyond the entry, a beautifully designed central courtyard seamlessly connects the auxiliary building and the main building, bringing abundant natural light and excellent indoor-outdoor flow. Inside the main building, a spacious foyer opens to a private home office to the right, followed by a soaring great room, a gourmet kitchen with a large center island, a separate wok kitchen, a formal dining room, a full guest suite, and a convenient powder room for visitors. Upstairs, a large loft-style living area provides flexible space for a secondary family room, along with two expansive junior suites and a grand primary suite offering impressive space, a luxurious spa-like bathroom, and a generous walk-in closet. Additional features include an extra-long driveway, side yard parking ideal for RV or boat storage, and a 3-car attached garage. Zoned for the highly rated Alta Loma School District, this property offers a rare opportunity to own a newer luxury home with privacy, prestige, and convenience in one of Rancho Cucamonga’s most exclusive communities.
Property Details | ||
|---|---|---|
| Price | $1,890,000 | |
| Bedrooms | 5 | |
| Full Baths | 5 | |
| Half Baths | 1 | |
| Total Baths | 6 | |
| Lot Size Area | 20007 | |
| Lot Size Area Units | Square Feet | |
| Acres | 0.4593 | |
| Property Type | Residential | |
| Sub type | SingleFamilyResidence | |
| MLS Sub type | Single Family Residence | |
| Stories | 2 | |
| Exterior Features | Street Lights | |
| Year Built | 2022 | |
| View | Mountain(s) | |
| Heating | Central | |
| Lot Description | Back Yard | |
| Laundry Features | Individual Room | |
| Pool features | None | |
| Parking Spaces | 3 | |
| Garage spaces | 3 | |
| Association Fee | 276 | |
| Association Amenities | Horse Trails | |
Geographic Data | ||
| Directions | get on US-101 South toward I-10.Merge onto I-10 East toward San Bernardino.Take exit 53 for Milliken Avenue and turn left onto Milliken Avenue.turn right onto Wilson Avenue.turn left onto Justify Drive. | |
| County | San Bernardino | |
| Latitude | 34.158333 | |
| Longitude | -117.613588 | |
| Market Area | 688 - Rancho Cucamonga | |
Address Information | ||
| Address | 8826 Justify Drive, Rancho Cucamonga, CA 91701 | |
| Postal Code | 91701 | |
| City | Rancho Cucamonga | |
| State | CA | |
| Country | United States | |
Listing Information | ||
| Listing Office | Real Brokerage Technologies, Inc | |
| Listing Agent | Fay Xu | |
| Listing Agent Phone | 949-822-1314 | |
| Attribution Contact | 949-822-1314 | |
| Compensation Disclaimer | The offer of compensation is made only to participants of the MLS where the listing is filed. | |
| Special listing conditions | Standard | |
| Ownership | Planned Development | |
School Information | ||
| District | Alta Loma | |
MLS Information | ||
| Days on market | 1 | |
| MLS Status | Active | |
| Listing Date | Oct 29, 2025 | |
| Listing Last Modified | Oct 30, 2025 | |
| Tax ID | 1061261260000 | |
| MLS Area | 688 - Rancho Cucamonga | |
| MLS # | AR25244675 | |
Map View
Contact us about this listing
This information is believed to be accurate, but without any warranty.



